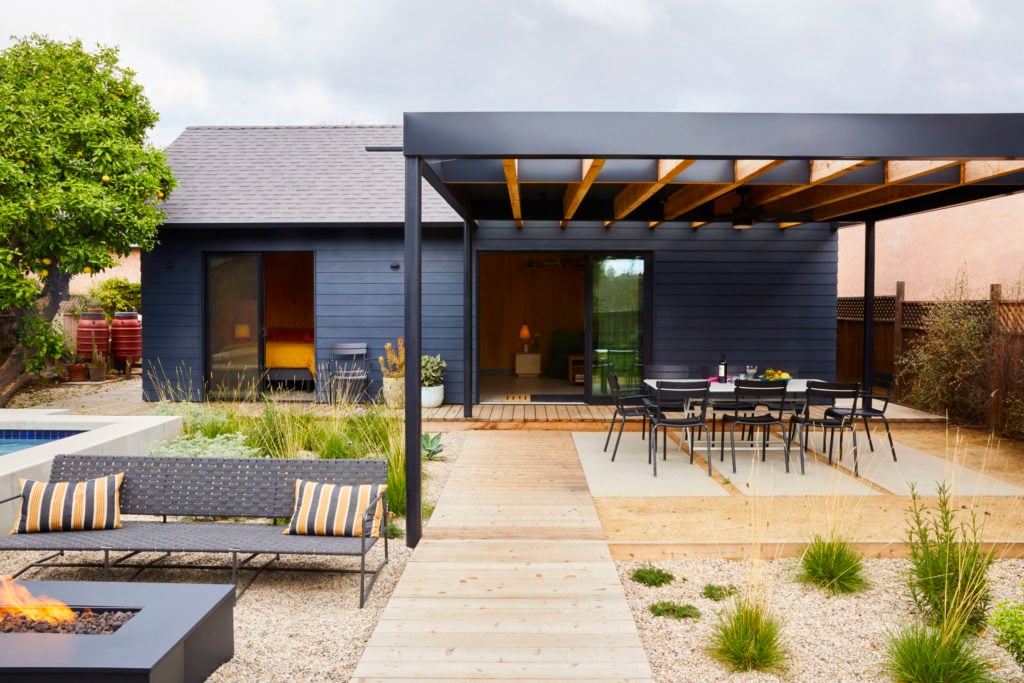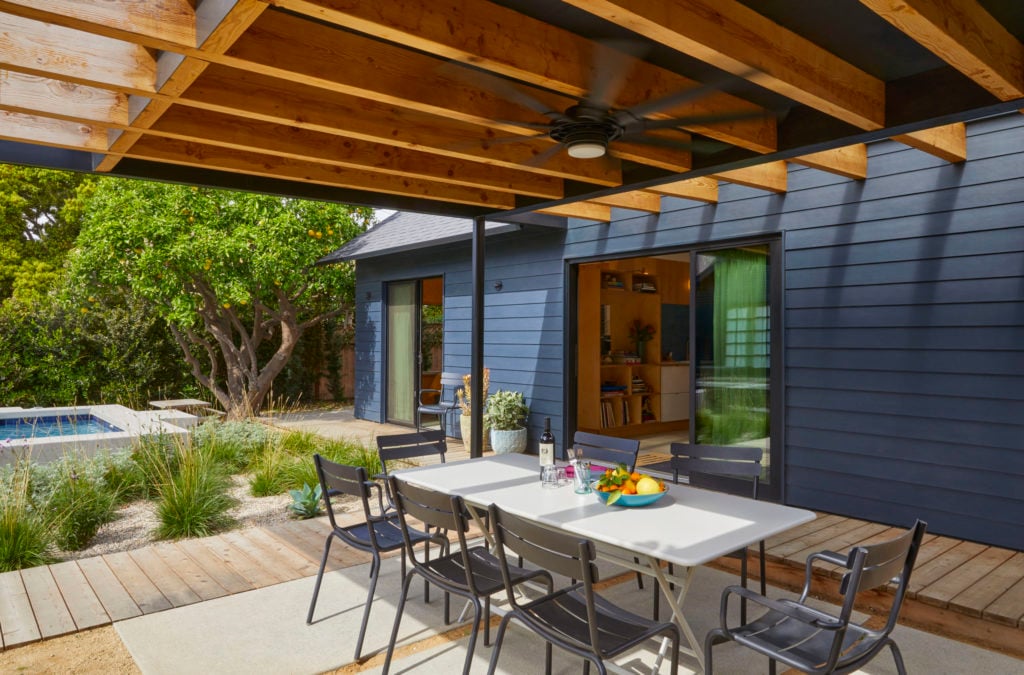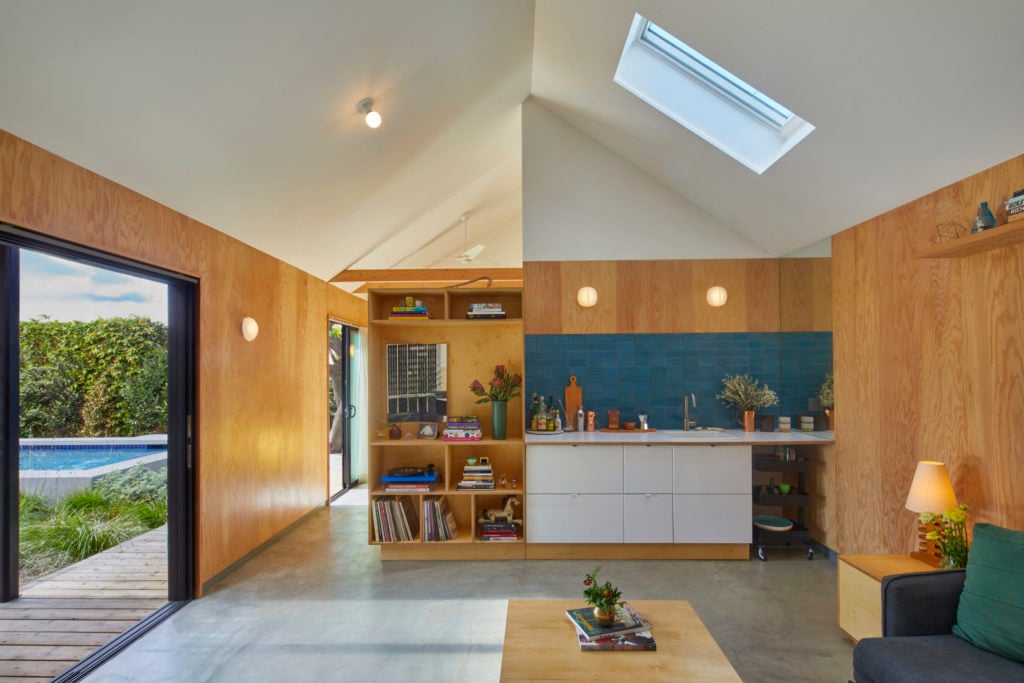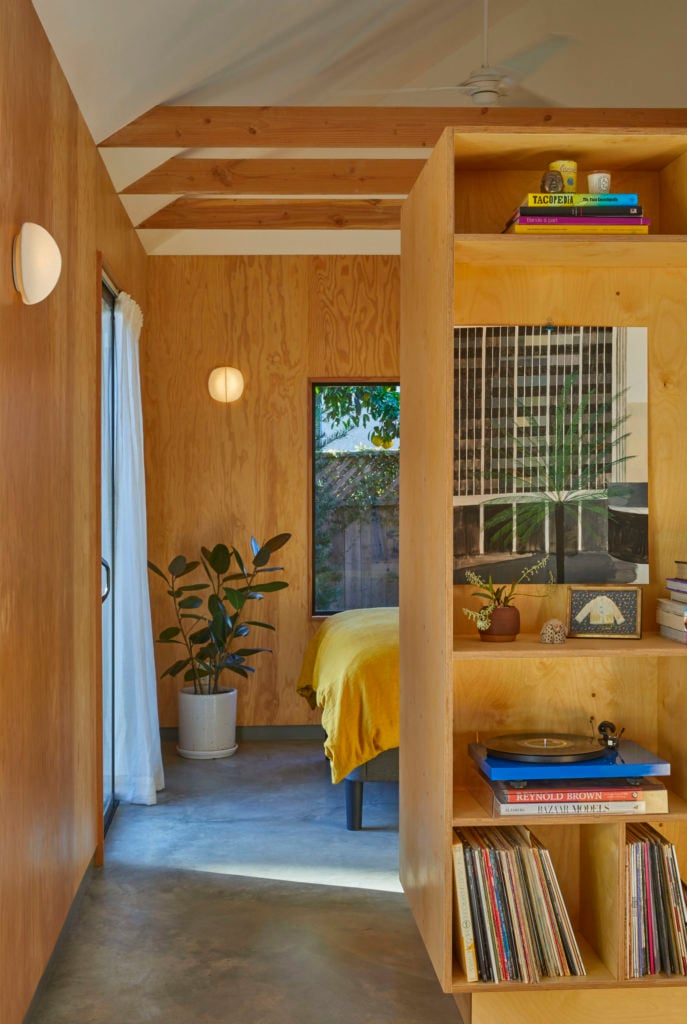Design, Bitches ADU
Design, Bitches
Approved Plans
View Pre-Approved Cities
LOS ANGELES CITY
Collapse
$400,000*
1 Bed / 1 Bath
400SF
View Pre-Approved Cities
LOS ANGELES CITY
Collapse
|
PLAN
2 weeks
|
BUILD |
FULL SERVICE |
Design, Bitches ADU is a new guest house/studio as re-envisioned for the contemporary backyard. The compact footprint contains everything needed for a home and office, opening up the lot to make the most of limited space through a series of indoor & outdoor rooms built to welcome inhabitants of all ages. The floor is slightly raised and surrounded by a boardwalk inspired by the Japanese engawa, a type of veranda which creates a feeling of separation and a psychological threshold through a simple material and level change. The straightforward design can be customized to meet an individual client or family’s needs with an optional outdoor dining/lounge area patio cover that can be designated a carport if additional parking is required. The bedroom can one left open for a loft feel or enclosed as a separate room, and an exterior door to the bathroom can be added for access to a pool/spa, or use by guests. The space is equipped with an efficient heat pump for heating & cooling as well as a tankless water heater. Recycled tile and LED lighting are included in the design, and the ADU is solar photovoltaic panel ready. Rain barrels are used to store water for landscaping re-use.
Depth (longest edge): 20 ft
Width (shortest edge): 20 ft
Height: 8.5 ft
Planned Occupancy: 2 residents
State Approved Unit? Yes
In Stock / Ready to Ship Today? Yes
Used for Shelter Before? Yes
% On-Site Assembly: <10% - Arrives Ready, Almost All Built/Assembled Off-Site
On-Site Set Up Difficulty: Low Skill
Portability: Semi-Mobile (detachable, minor disassembly)
Manufacturing Location:
About: In 2010, Catherine Johnson and Rebecca Rudolph founded Design, Bitches with a bold and irreverent vision to make architecture significant in daily life. Their multidisciplinary firm draws inspiration from the duos’ eclectic expertise in the areas of design, art, and pop culture.
Based in Los Angeles, Catherine and Rebecca collaborate on an international range of projects that scale from brand identity and commercial spaces to ground-up residential and cultural buildings. They work closely with clients to develop creative solutions responsive to location and user experience. By experimenting with materials and graphics, they provide durable contemporary designs that wink at history.
Model / Company URL: Click to Visit
Additional Model / Company URL: Click to Visit
Contact Name:
Contact Email: [email protected]
Contact Phone:




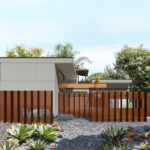
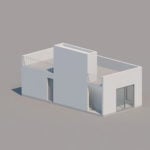
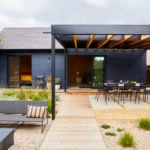
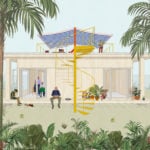
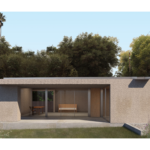
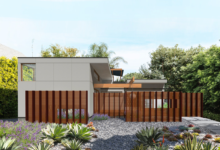
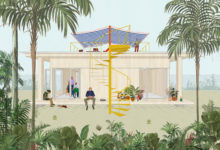 NEXT
NEXT