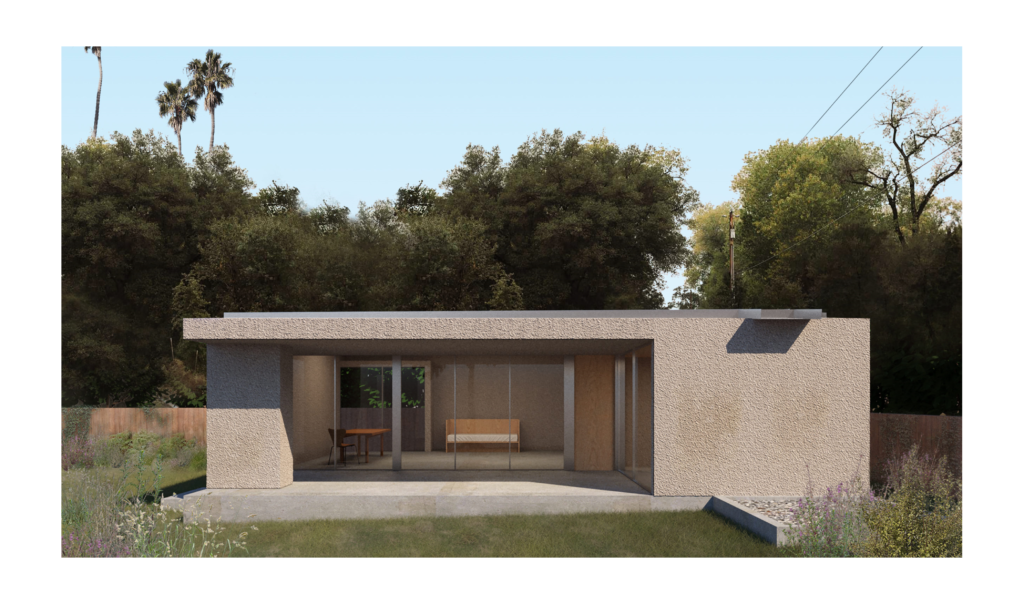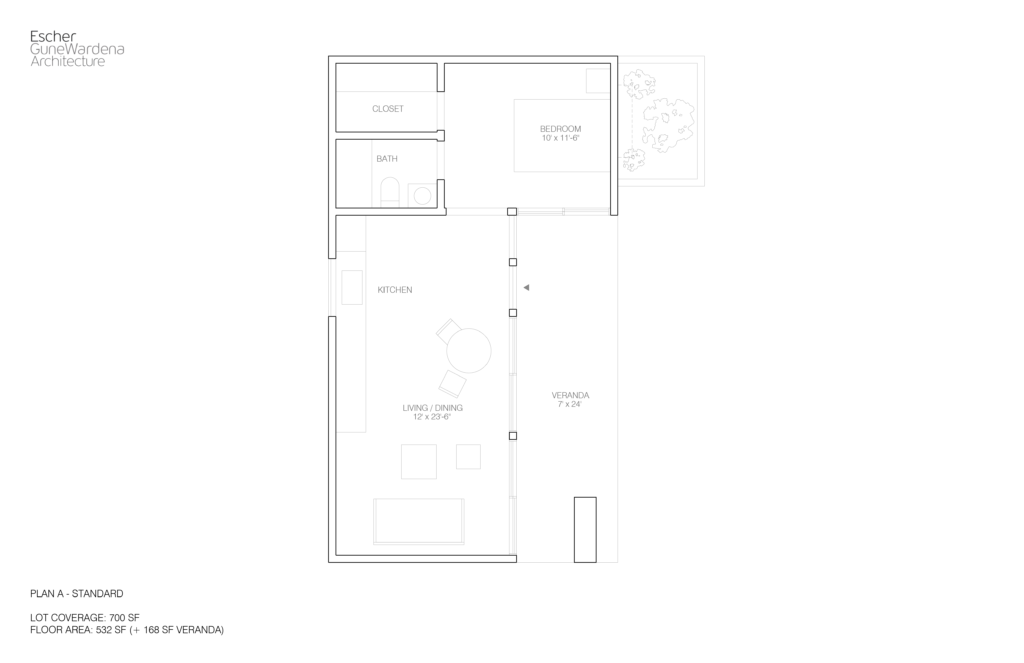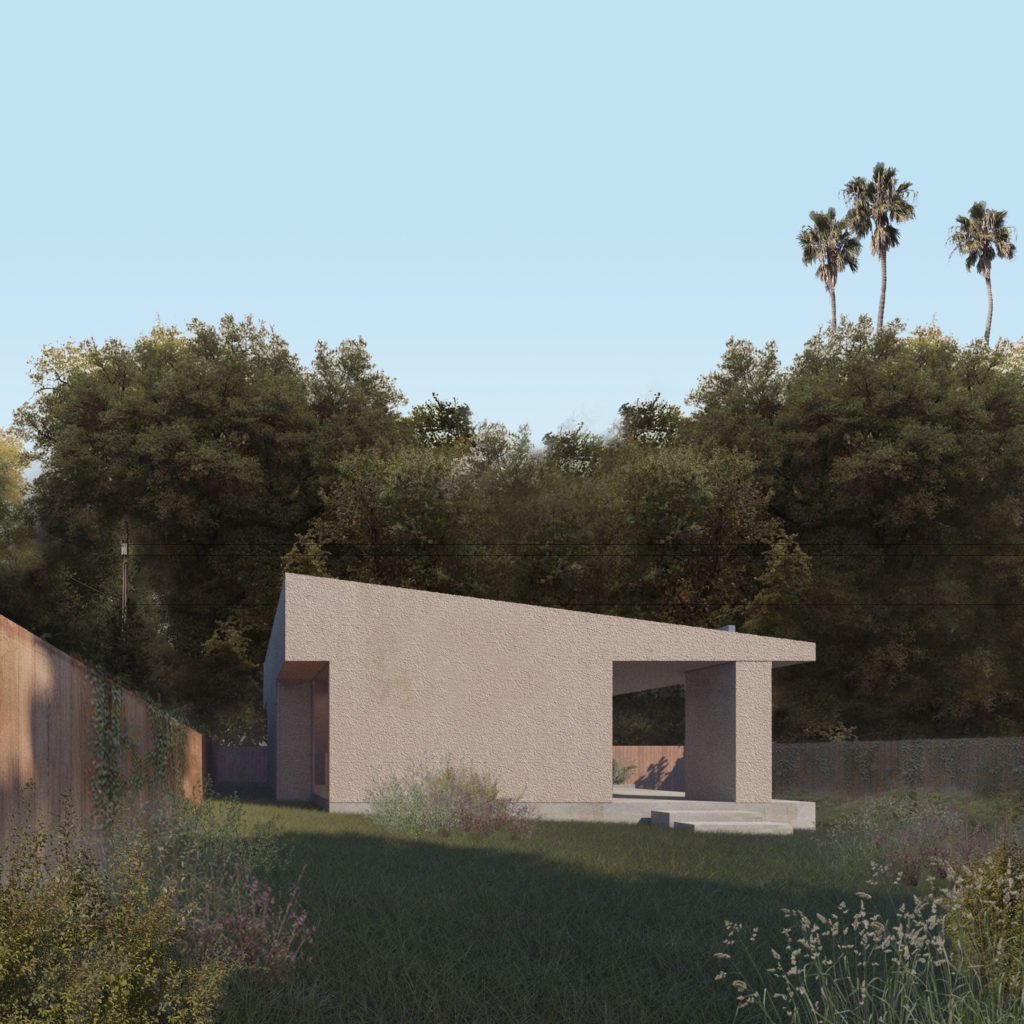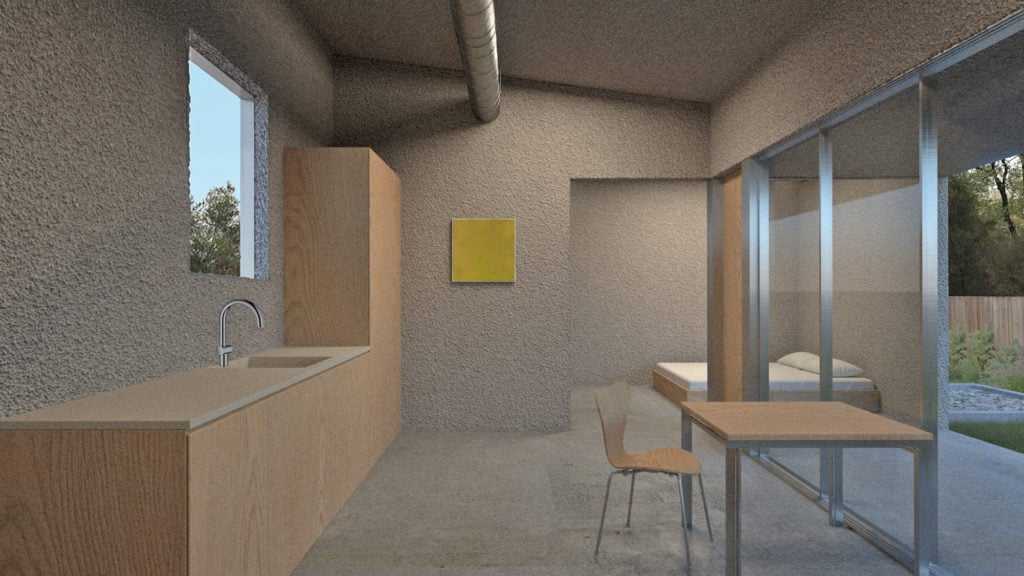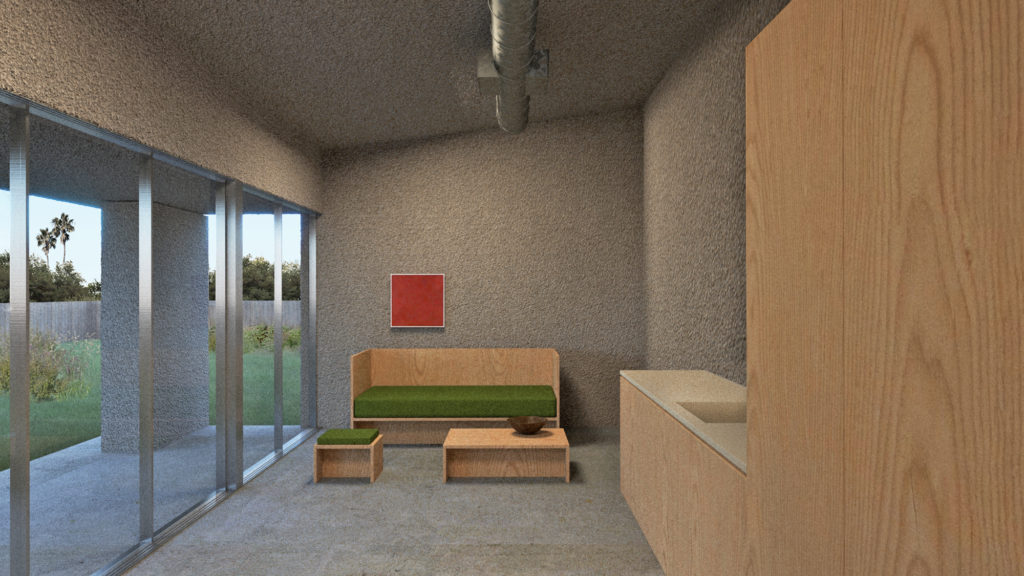EGArch Plan A
Escher GuneWardena Architecture
Approved Plans
View Pre-Approved Cities
LOS ANGELES CITY
Collapse
$200,000*
1 Bed / 1 Bath
532SF
View Pre-Approved Cities
LOS ANGELES CITY
Collapse
|
PLAN
weeks
|
BUILD |
FULL SERVICE |
The EGArch design offers two basic plans: plan A (Small - 532 sq.ft. + 168 sq.ft. veranda) for a rear yard with an existing garage; and plan B (Large - 784 sq.ft. + 266 sq.ft. veranda) for an open rear yard with a garage placed elsewhere on the property. Each site will have two sides that are potentially less desirable (a view to a neighbor or to an alley) and two sides that will have a view to the property's own garden, yard, or open space. The house then is oriented via a veranda to the garden.
Depth (longest edge): 20 ft
Width (shortest edge): 40 ft
Height: 8.5 ft
Planned Occupancy: 2 residents
State Approved Unit? No
In Stock / Ready to Ship Today? No
Used for Shelter Before? No
% On-Site Assembly: >75% - Majority of Structure Assembled and/or Built On-Site
On-Site Set Up Difficulty: Moderate
Portability: Not intended to be moved
Manufacturing Location: N/A
About: Escher GuneWardena, founded in Los Angeles in 1996, came to international recognition for their creative and flexible approaches to a wide range of projects, bringing their diverse interests and talents into play, and cross-pollinating one architectural or artistic discipline with another to achieve innovative solutions. Commercial spaces are treated as conceptual art works, hillside residences emerge as poetic responses to difficult sites.
Model / Company URL: Click to Visit
Additional Model / Company URL: Click to Visit
Contact Name:
Contact Email: [email protected]
Contact Phone:
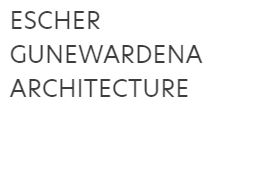


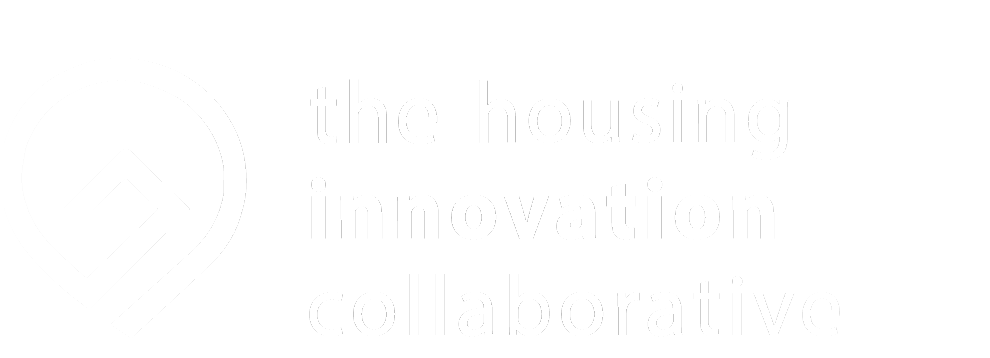
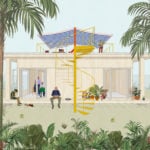
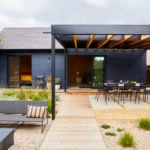
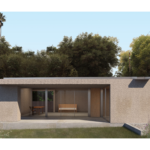
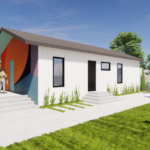
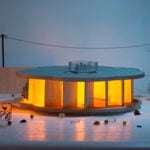
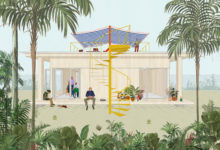
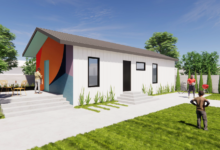 NEXT
NEXT