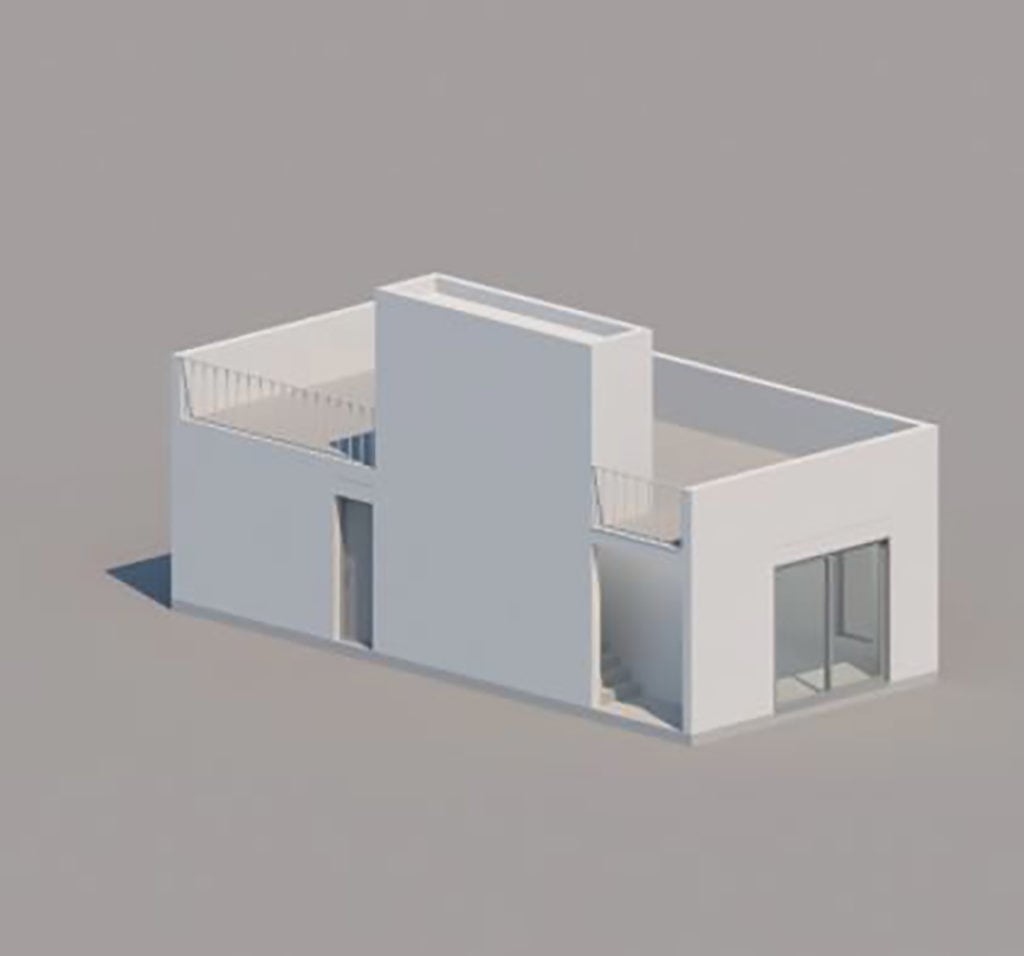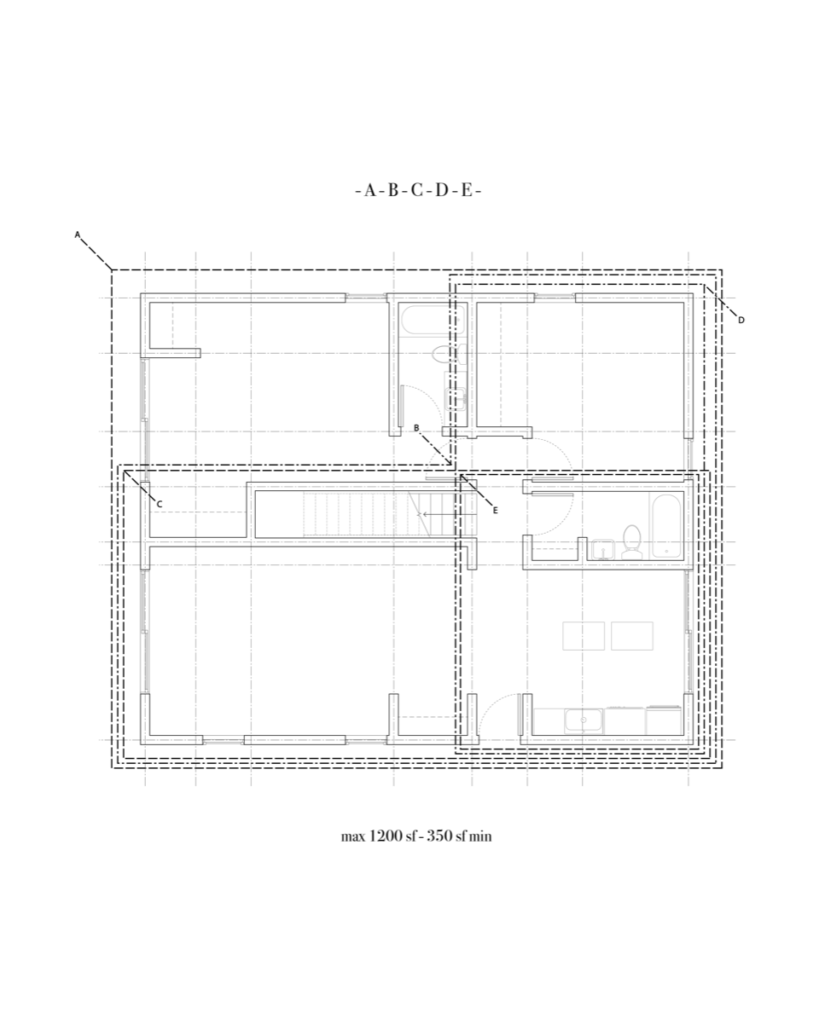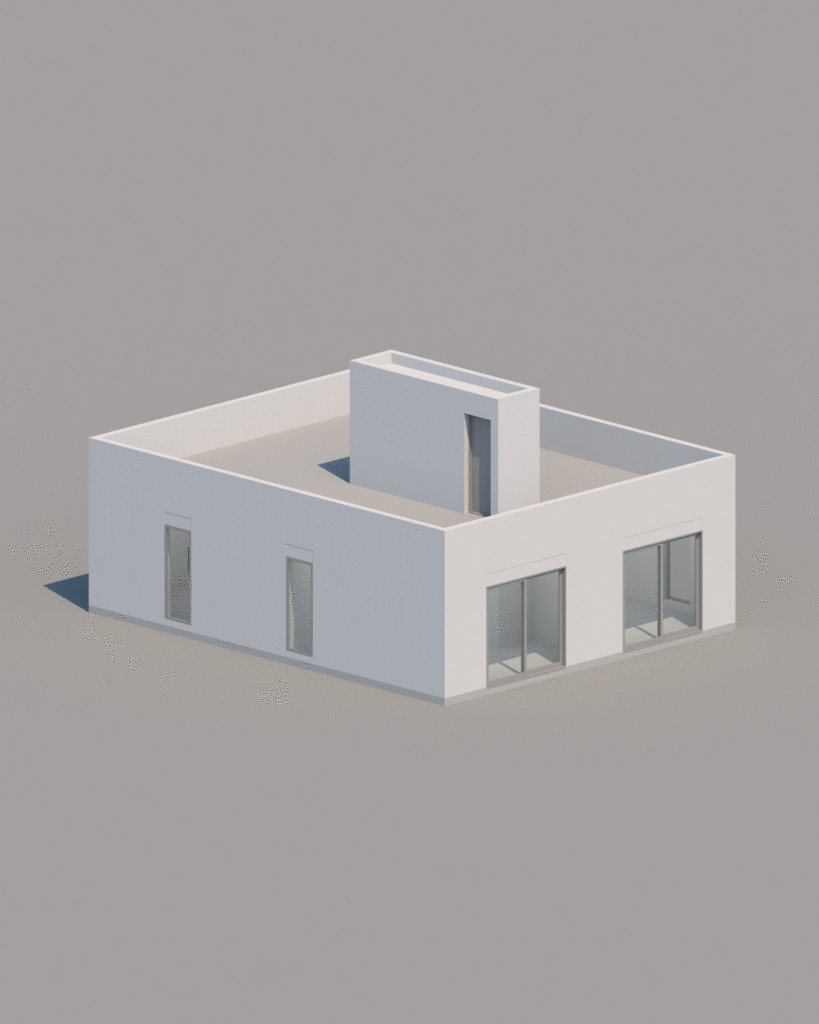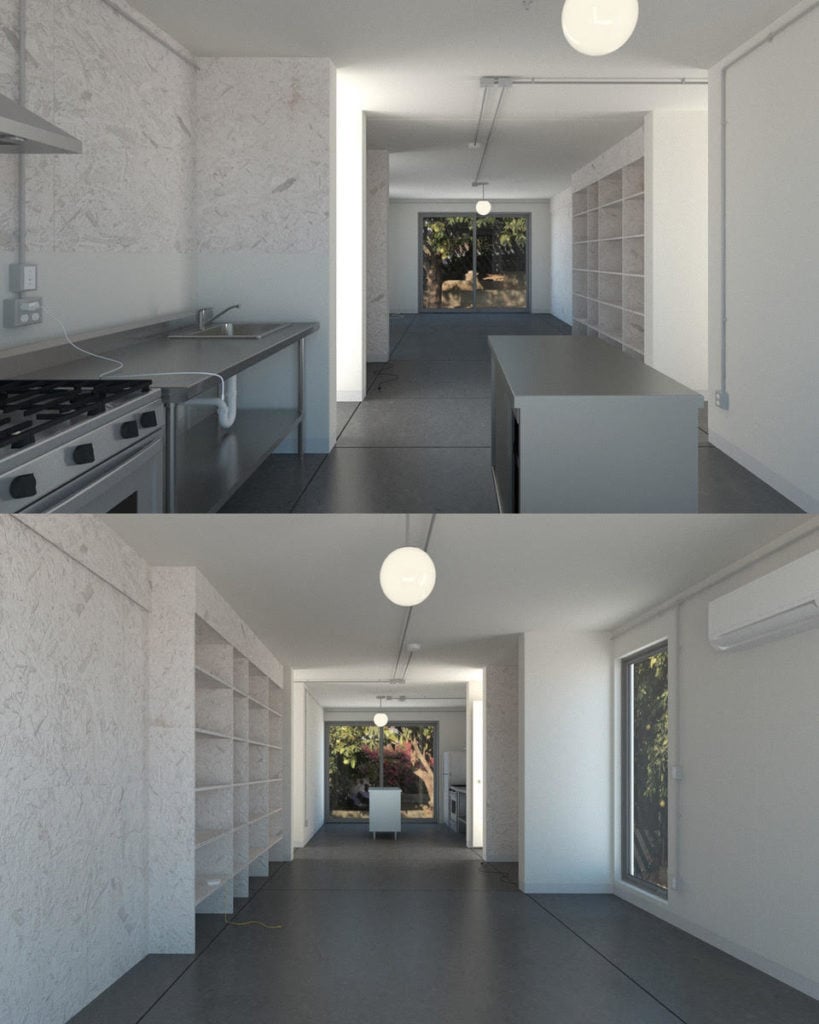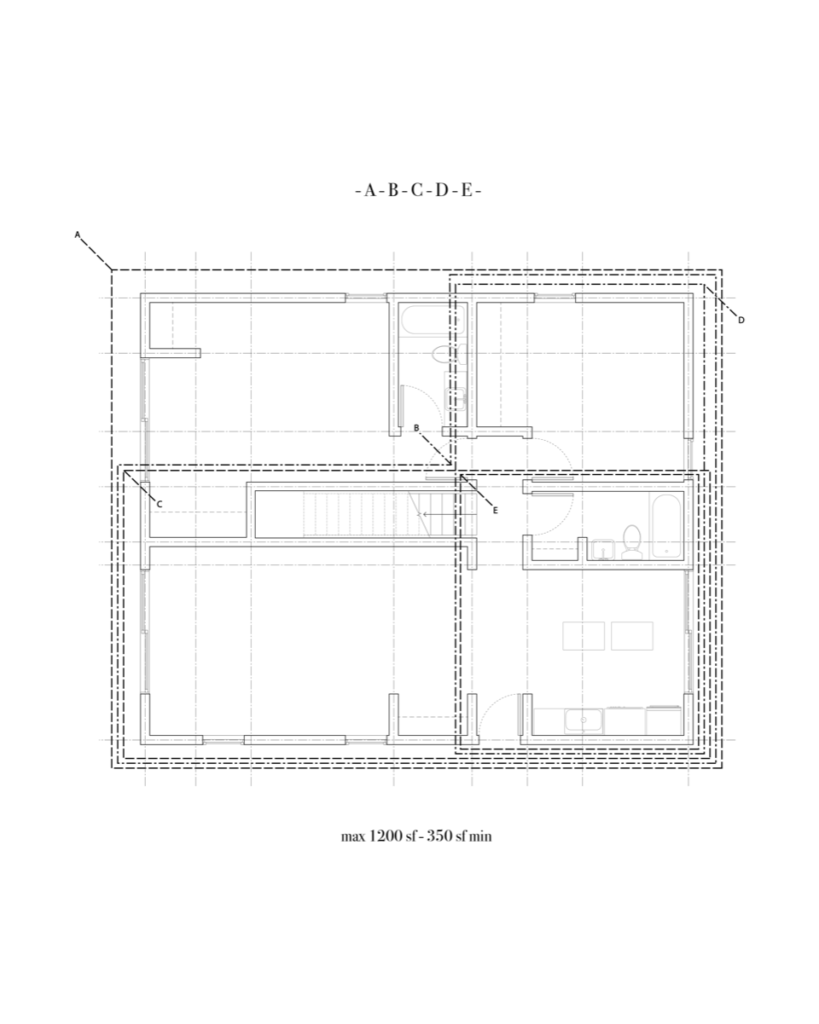Plan A (First Off)
First Office
Approved Plans
View Pre-Approved Cities
LOS ANGELES CITY
Collapse
$100,000*
1 Bed / 1 Bath
225SF
View Pre-Approved Cities
LOS ANGELES CITY
Collapse
|
PLAN
2 weeks
|
BUILD |
FULL SERVICE |
The Accessory Dwelling Unit (ADU) developed by First Office for the City of LA is built using prefabricated Structural Insulated Panels (SIPs). The panels’ laminated structure, a sandwich of foam insulation and Oriented Strand Board, allows for expedited construction schedules and offers high environmental ratings, producing great value for the owners. The office has recently completed a prototype of this ADU, showcasing the construction method at the SCI-Arc Gallery in LA’s Arts District. Tucking the infrastructural and mechanical programs (such as closets, built-in shelves, kitchen counters, and bathrooms) into the vertical SIP supports, the house follows an efficient and open plan. While the design of the ADU is minimalist in its form and expression, it maximizes the materials’ environmental performance, taking into account sustainability factors and flexibility of construction, as well as SoCal’s indoor/outdoor lifestyle. The house has a seamless relationship with its backyard and the main house through large windows and sliding doors and offers an opportunity for a roof deck above.
Depth (longest edge): 15 ft
Width (shortest edge): 15 ft
Height: 9 ft
Planned Occupancy: 2 residents
State Approved Unit? No
In Stock / Ready to Ship Today? No
Used for Shelter Before? No
% On-Site Assembly: >75% - Majority of Structure Assembled and/or Built On-Site
On-Site Set Up Difficulty: High Skill
Portability: Not intended to be moved
Manufacturing Location:
About: First Office is a full-service architecture firm based in downtown Los Angeles, CA. The firm is managed by partners Anna Neimark and Andrew Atwood. Anna Neimark is Full-Time Faculty at SCI-Arc. Prior to founding First Office, Anna worked at Johnston Marklee and OMA. She holds a B.A. in Architecture from Princeton University and an M.Arch I from Harvard GSD. Andrew Atwood is an Associate Professor of Architecture at UC Berkeley and a licensed architect. Prior to founding First Office, Andrew worked at Belzberg Architects and MOS. He holds a B.A. in Political Science from the University of Richmond and an M.Arch I from Harvard GSD.
Model / Company URL: Click to Visit
Additional Model / Company URL: Click to Visit
Contact Name:
Contact Email: [email protected]
Contact Phone:





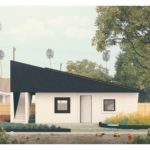
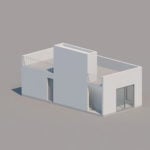

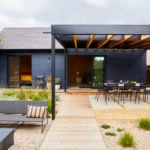

 NEXT
NEXT