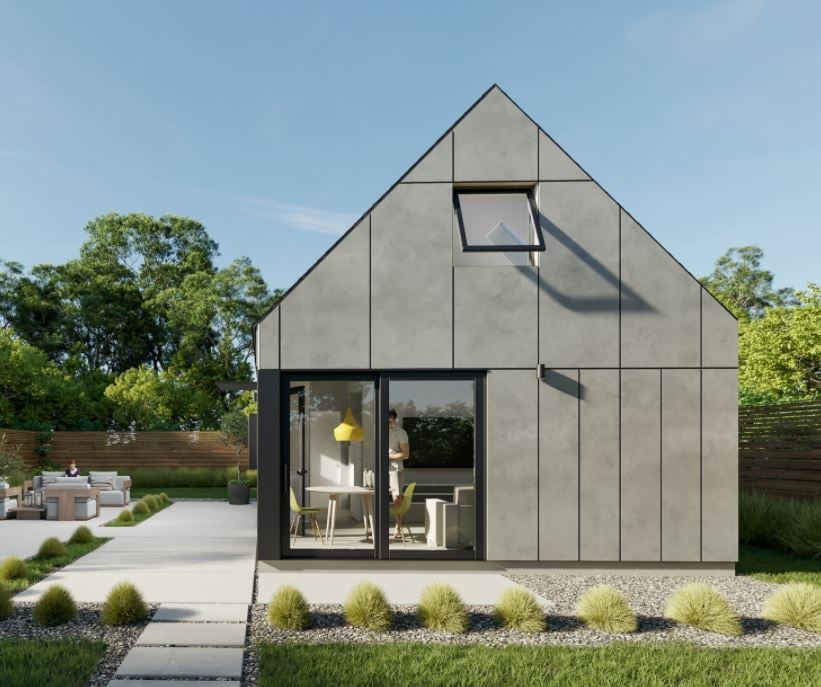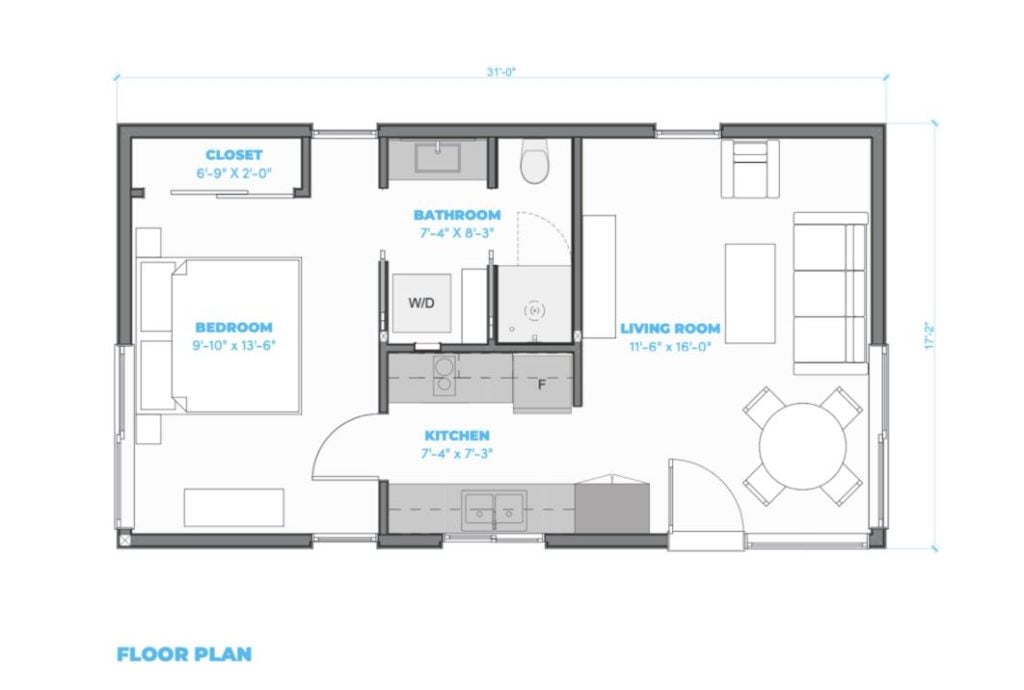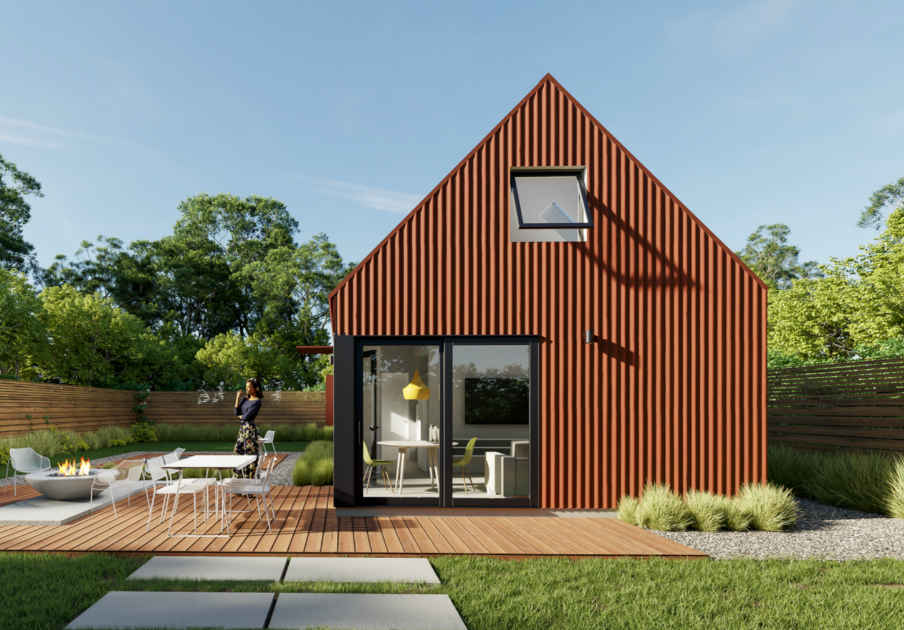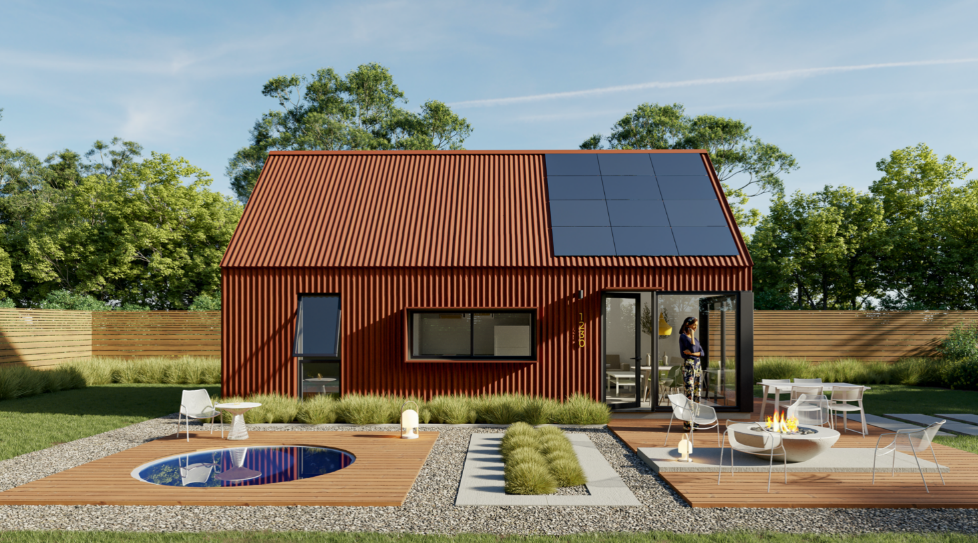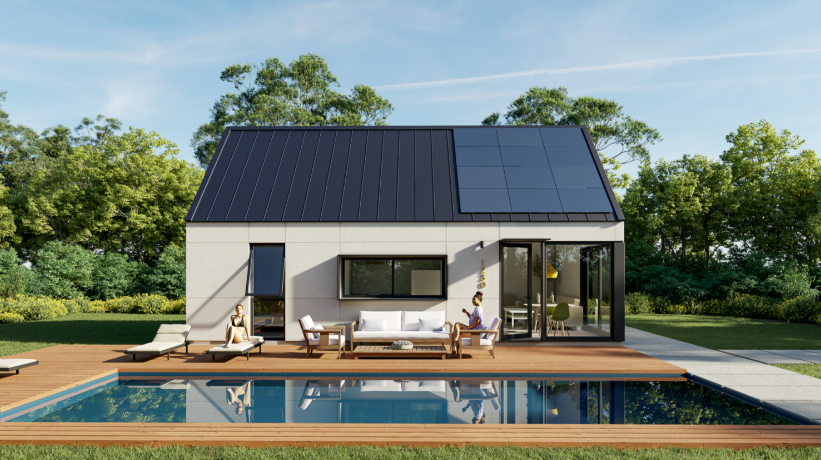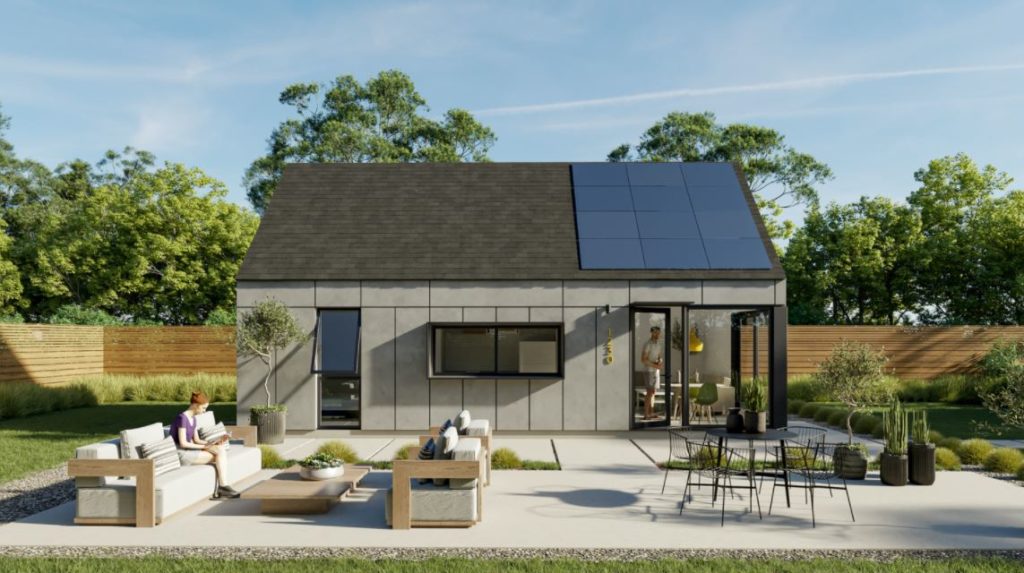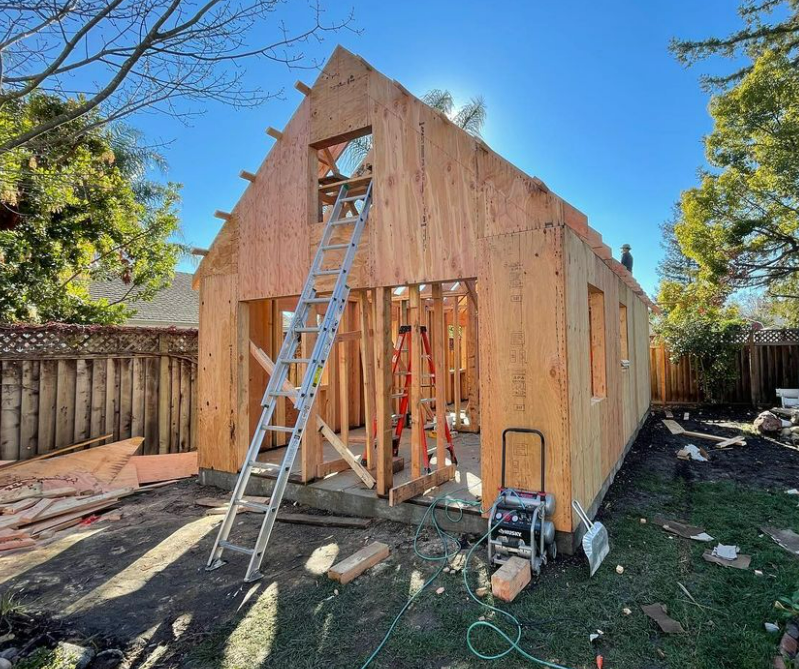Mayberry 1
Mayberry Workshop Architecture
Approved Plans
View Pre-Approved Cities
SAN JOSE
Collapse
$225,900
1 Bed / 1 Bath
532SF
View Pre-Approved Cities
SAN JOSE
Collapse
|
PLAN
2 weeks
|
BUILD |
FULL SERVICE |
A 532 square foot home pre-approved in the City of San Jose. Start with a plan, which we have permitted previously or commission us to design a custom tailored ADU for your home.
Depth (longest edge): 31 ft
Width (shortest edge): 17.2 ft
Height: 15 ft
Planned Occupancy: 2 residents
State Approved Unit? Yes
In Stock / Ready to Ship Today? Yes
Used for Shelter Before? No
% On-Site Assembly: <10% - Arrives Ready, Almost All Built/Assembled Off-Site
On-Site Set Up Difficulty: Moderate
Portability: Not intended to be moved
Manufacturing Location: N/A
About: Mayberry Workshop is named after our Great-Grandfather's workshop behind our family home in Massachusetts, where he was a carpenter and model maker. As you know, "Mayberry" is synonymous with "Community". We work with you to create places to live, work and play in Northern California. We are a Workshop. We iterate and explore possibilities. Our approach is to have the Architecture lead the development and construction processes - to add value and prioritize light & space.
Model / Company URL: Click to Visit
Additional Model / Company URL: Click to Visit
Contact Name: Adam S. Mayberry
Contact Email: [email protected]
Contact Phone:



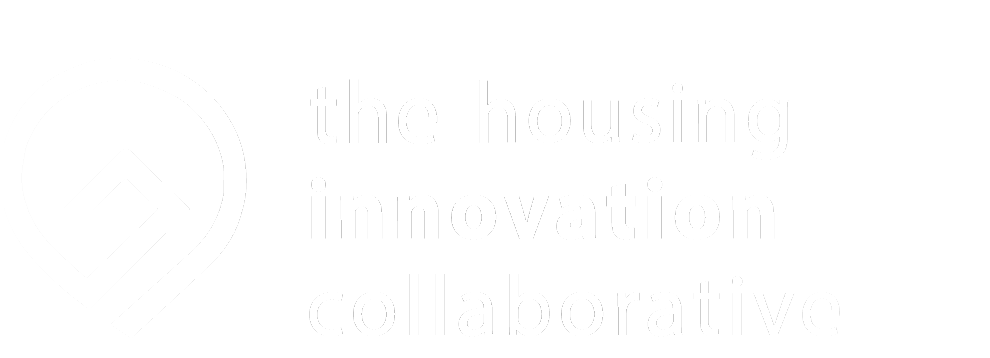
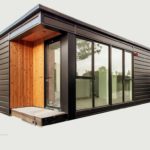
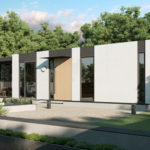
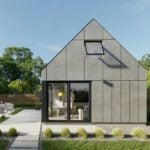
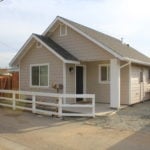
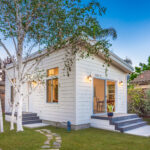
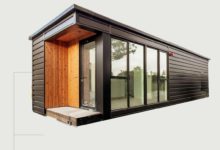
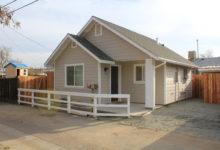 NEXT
NEXT