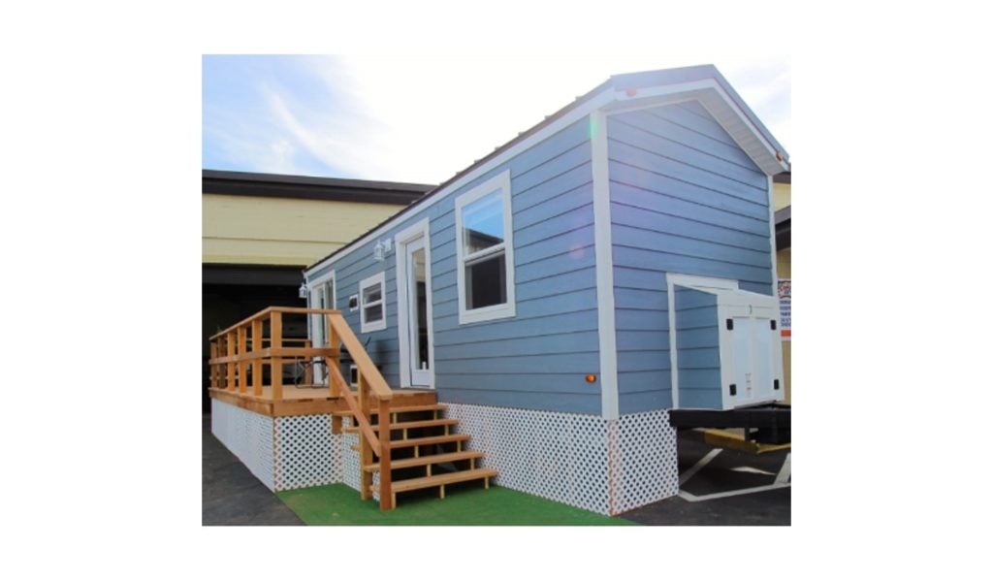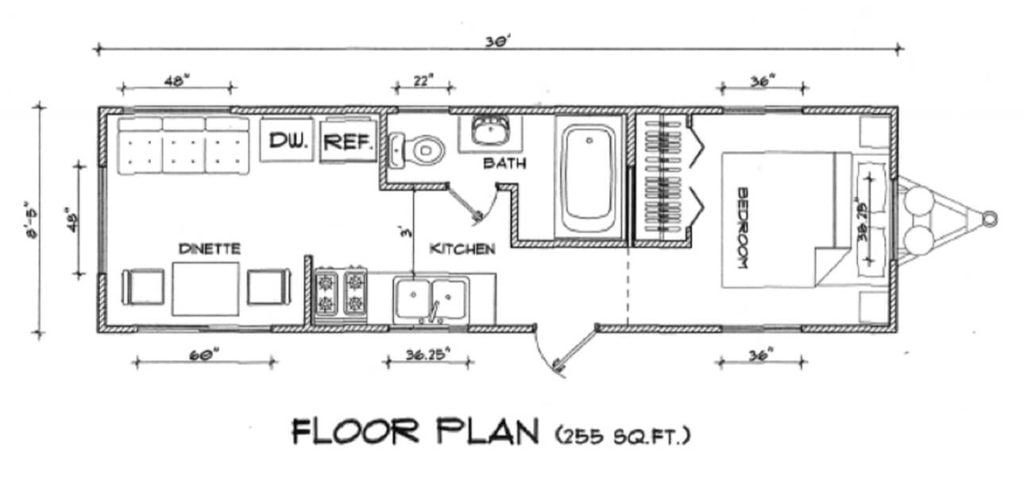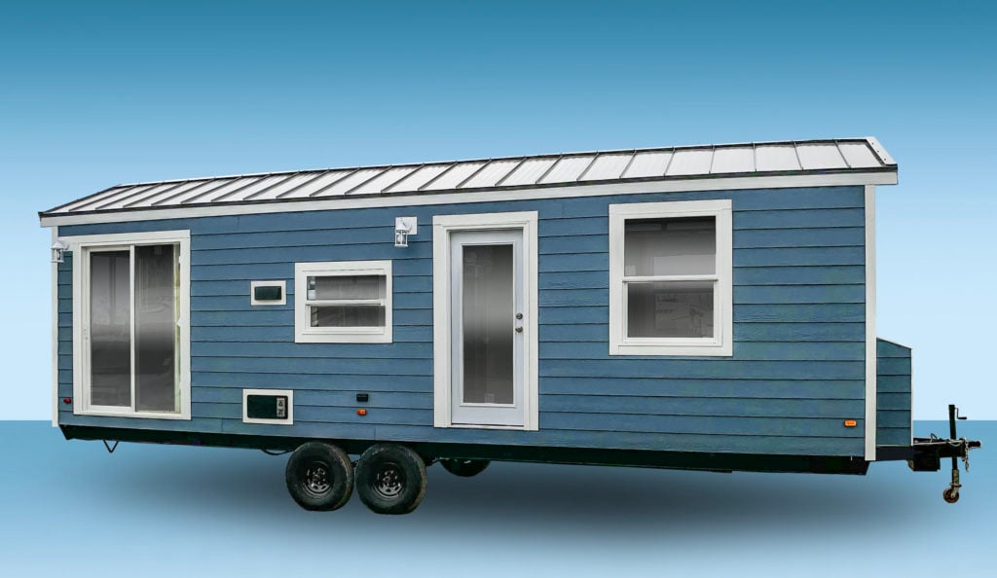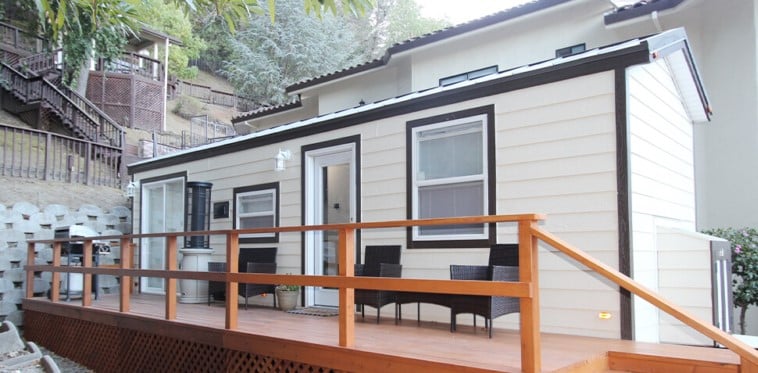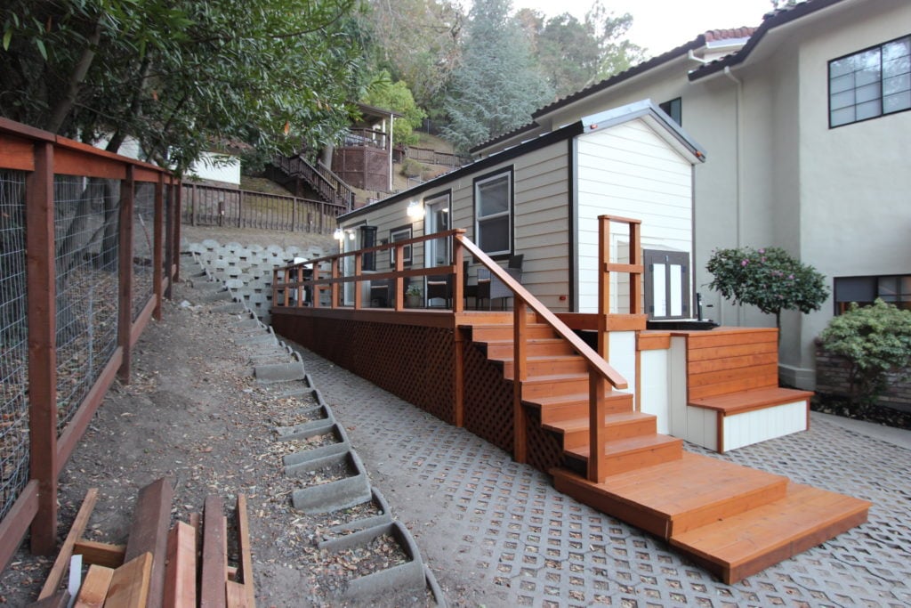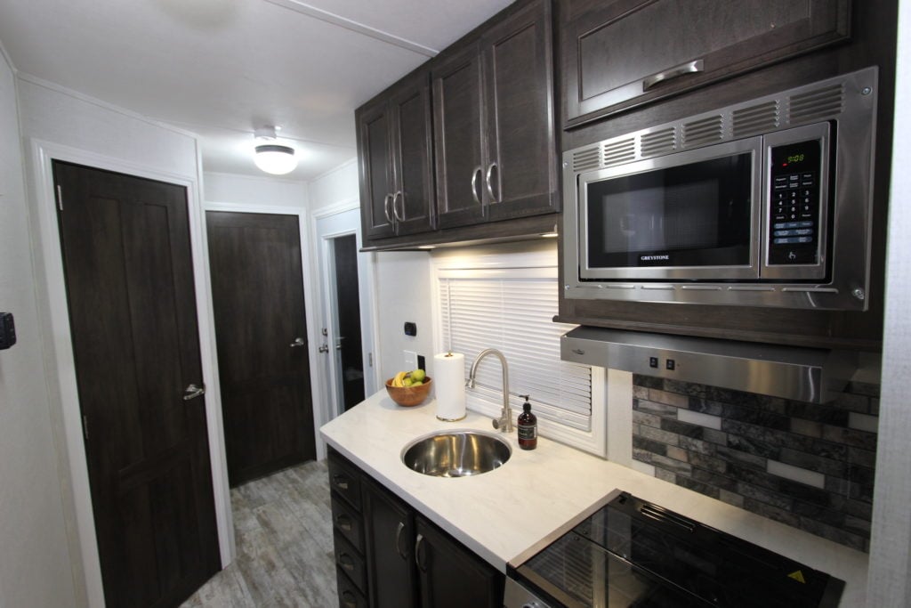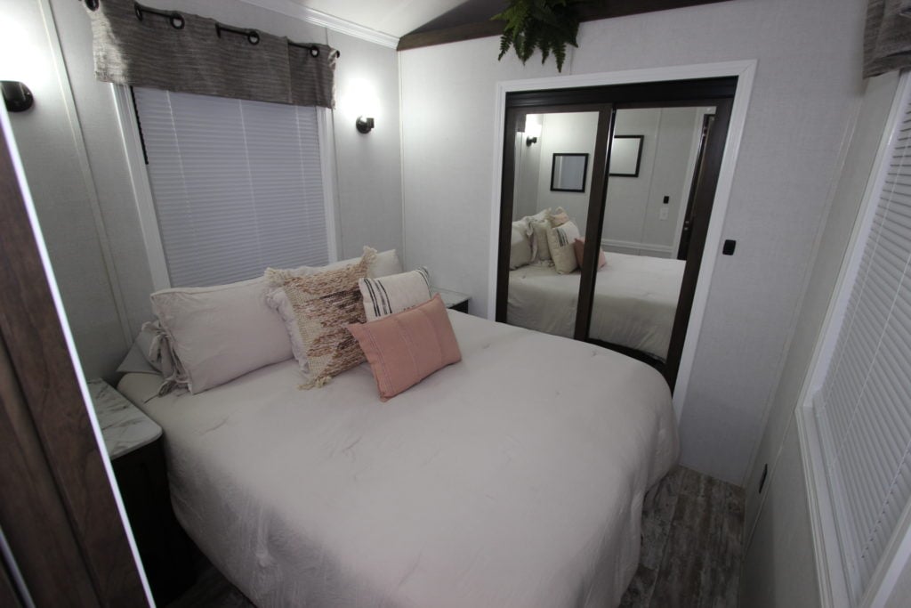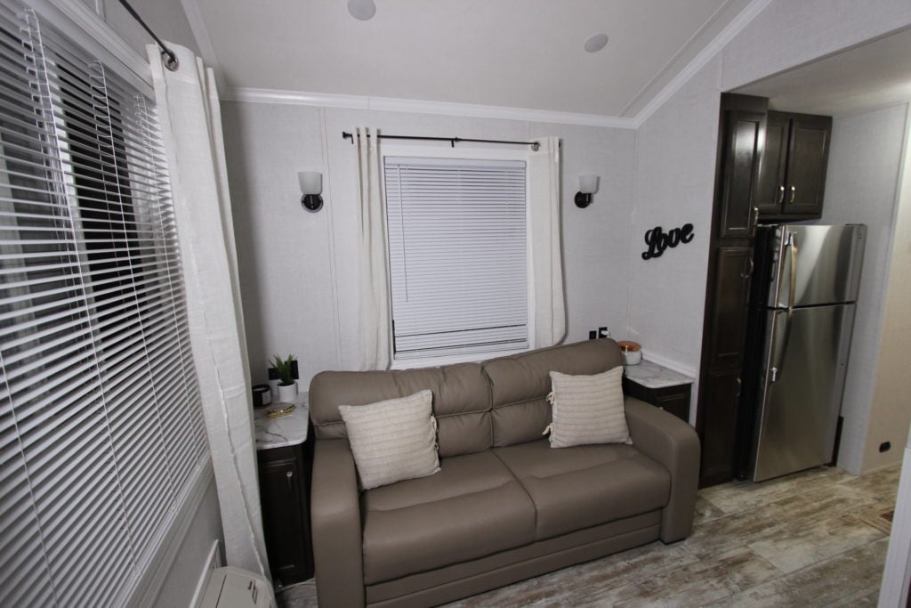Hybrid Tiny Home
JC Foreman / Access Tiny Homes
Solid construction, built to last and for on the go.
Ready (In Stock)
$54,900
4 residents / 1 bedroom
$13,725 / resident
Long-Term/Permanent (15+ years)
| 45 days offsite | 1 days onsite |
| Design Advantages | Access Tiny Homes (ATH) are built with solid construction utilizing better, higher quality materials. ATH products are insulated like a traditional home, and have roofing and siding that meet California Fire Codes. ATH quality roofing and siding carry a 40 year manufacturer warranty. |
| Manufacturer Identified | Yes |
| Used for shelter in the U.S.? | Yes |
| Prior use examples | ATH manufacturing partner has been at the forefront of many US disaster needs for shelter. |
| Prior use comments | ATH has several models available for emergency housing, supportive housing, transitional housing, as well as consumer solutions. |
| Building experience comments | ATH has over 90+ years in the RV and manufactured homes industry. Our base units are built to support various price points and amenities, carrying a 40 year warranty on roof and siding materials. We are able to build to scale. Currently we can build 2,000+ units per year, and have additional manufacturing space that can come on line quickly. |
| Intended use cases | The intended use of our ATH units are for emergency shelter to family shelter. |
| R-value (insulation) | 21-30 |
| Risk Category | |
| Roof Load (PSF) | 40 |
| Indoor Clearance Height (ft) | 10 |
| Waterproof? | Yes |
| Professional Engineer Stamp? | |
| Conforms to ICC’s Temporary Structure and Uses Code | |
| Other Structural / Safety Comments | RVIA certified |
| Sustainability / Green Building Certifications? | |
| Materials Used / Made of: | Wood, metal, vinyl windows, fiberglass shower, Quartz countertops, stainless steel sinks, porcelain toilet, LP Smart Side Lap Siding, R 28 insulation, Darko floor wrap. |
| Disassembly / Assembly Comments: | |
| Ideal Mounting Surfaces | Soil (Dirt/Grass), Asphalt / Parking Lot, Other |
| Anchoring Process |
| Design Advantages | Access Tiny Homes (ATH) are built with solid construction utilizing better, higher quality materials. ATH products are insulated like a traditional home, and have roofing and siding that meet California Fire Codes. ATH quality roofing and siding carry a 40 year manufacturer warranty. |
| Manufacturer Identified | Yes |
| Used for shelter in the U.S.? | Yes |
| Prior use examples | ATH manufacturing partner has been at the forefront of many US disaster needs for shelter. |
| Prior use comments | ATH has several models available for emergency housing, supportive housing, transitional housing, as well as consumer solutions. |
| Building experience comments | ATH has over 90+ years in the RV and manufactured homes industry. Our base units are built to support various price points and amenities, carrying a 40 year warranty on roof and siding materials. We are able to build to scale. Currently we can build 2,000+ units per year, and have additional manufacturing space that can come on line quickly. |
| Intended use cases | The intended use of our ATH units are for emergency shelter to family shelter. |
| R-value (insulation) | 21-30 |
| Risk Category | |
| Roof Load (PSF) | 40 |
| Indoor Clearance Height (ft) | 10 |
| Waterproof? | Yes |
| Professional Engineer Stamp? | |
| Conforms to ICC’s Temporary Structure and Uses Code | |
| Other Structural / Safety Comments | RVIA certified |
| Sustainability / Green Building Certifications? | |
| Materials Used / Made of: | Wood, metal, vinyl windows, fiberglass shower, Quartz countertops, stainless steel sinks, porcelain toilet, LP Smart Side Lap Siding, R 28 insulation, Darko floor wrap. |
| Disassembly / Assembly Comments: | |
| Ideal Mounting Surfaces | Soil (Dirt/Grass), Asphalt / Parking Lot, Other |
| Anchoring Process |
| Item | Cost ($) | Notes |
| Materials | $54,900 | Total cost delivered 27450 |
| Labor | $0 | |
| Delivery | $0 | |
| $0 | ||
| $0 | ||
| $0 | ||
| Budget Total | $54,900 | |
| Total Per Bed | $13,725 | |
| Total Per Unit | $54,900 | |
| Add-on Items | Stairs and decking if applicable. Price dependent on quantity orders. | |
| Check all items that are not included in your quote (i.e. would need to be quoted by outside party) | ||
| List outside vendors needed to execute (including any architects and engineers) | None | |
| Possible Delivery Method(s) | ||
| Design (days) | 0 |
| Production (days) | 45 |
| Site Prep (days) | 0 |
| Delivery (days) | 0 |
| Total (days) | 45 |
| Amount in Inventory (#) | 2 |
| Production Capacity | 165 per month |
| Production Location | Nappanee, Indiana, USA |



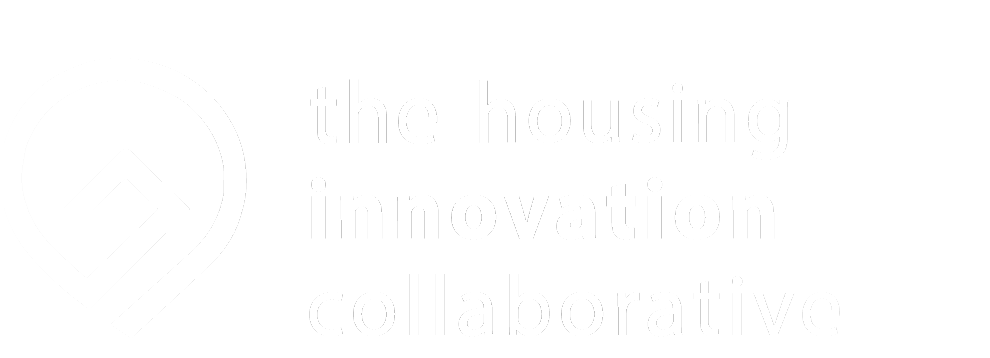
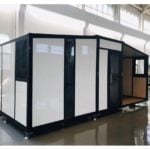
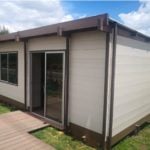
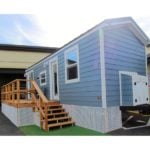
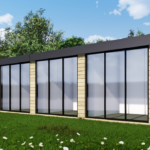
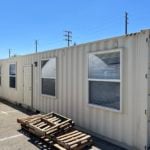
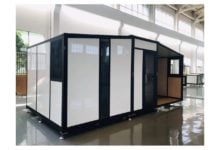
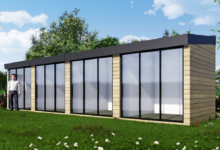 NEXT
NEXT