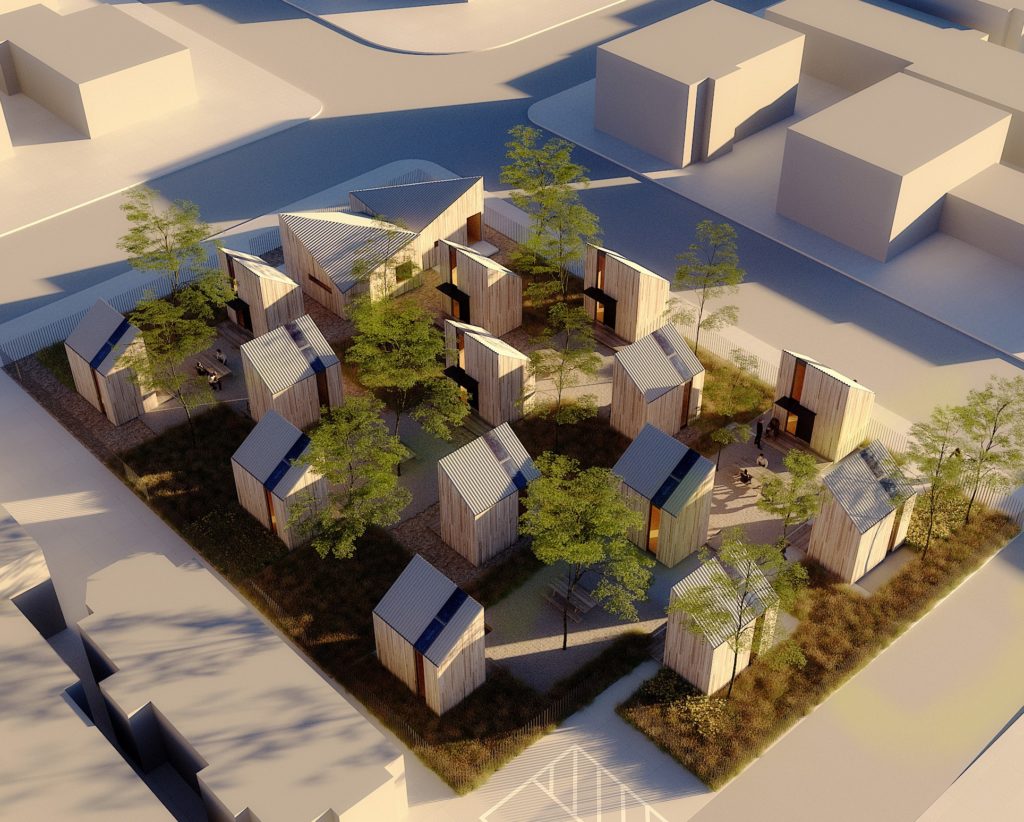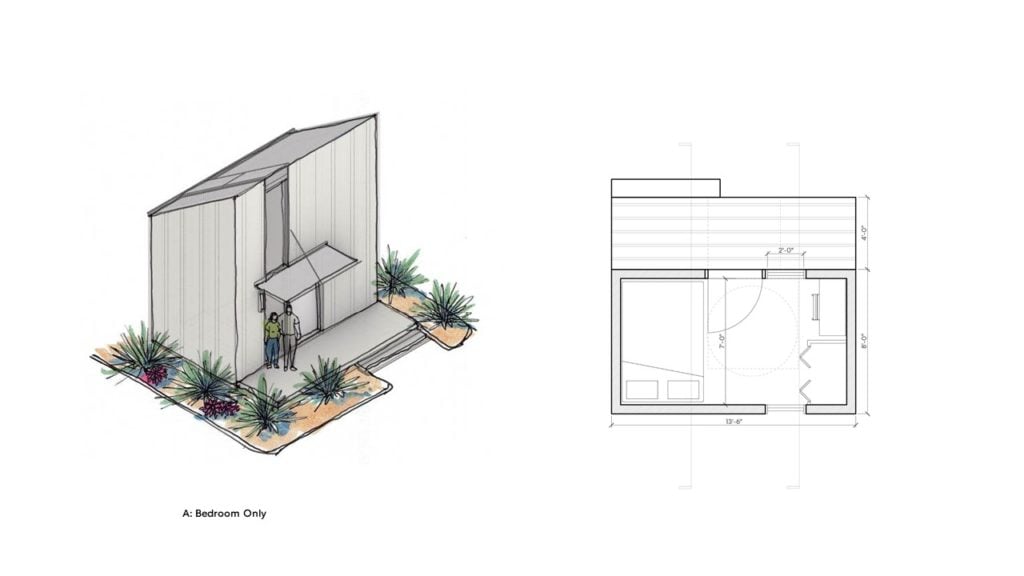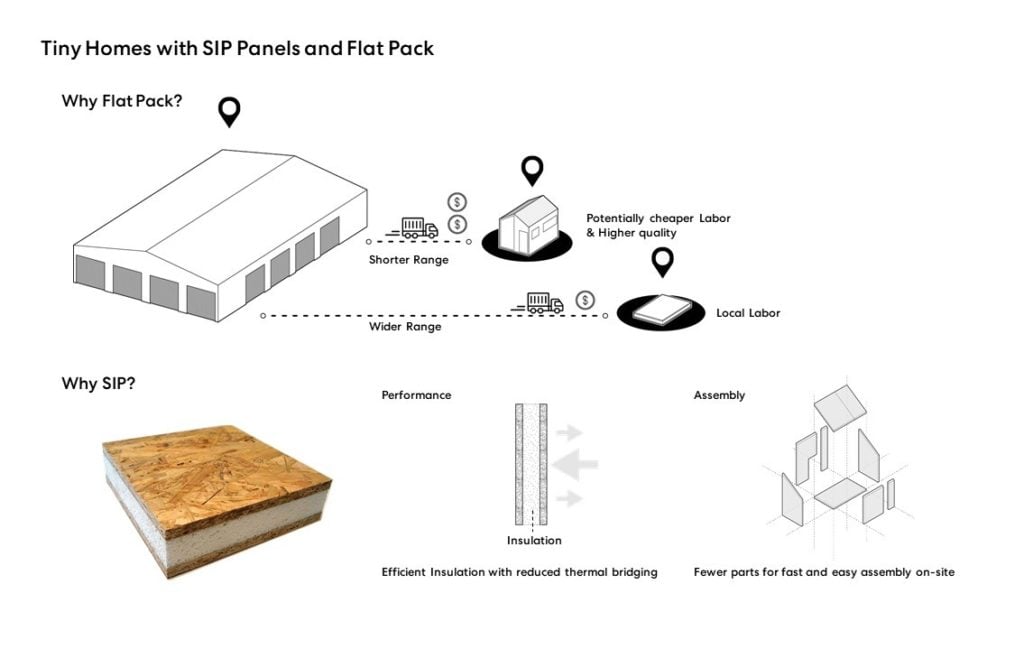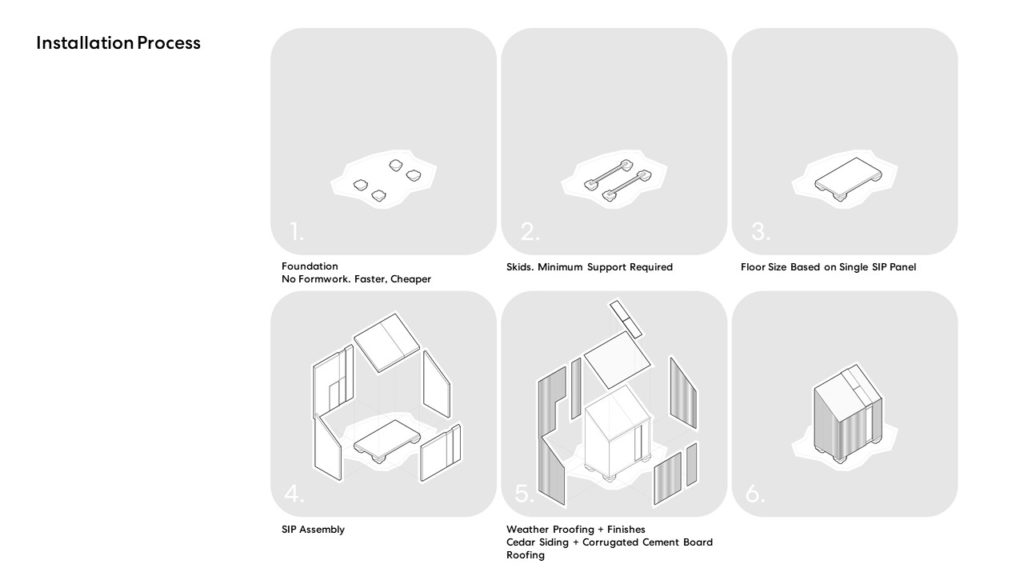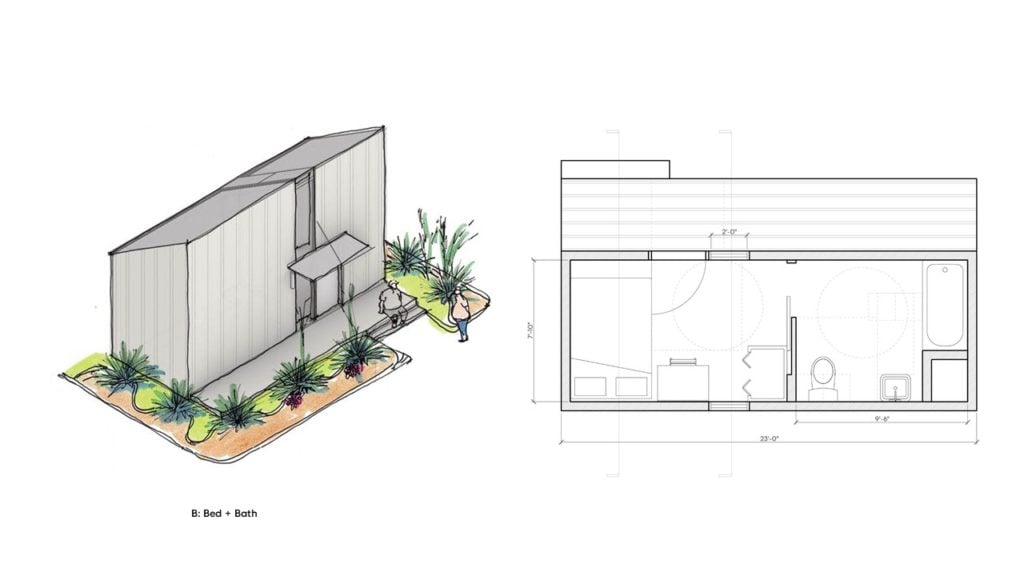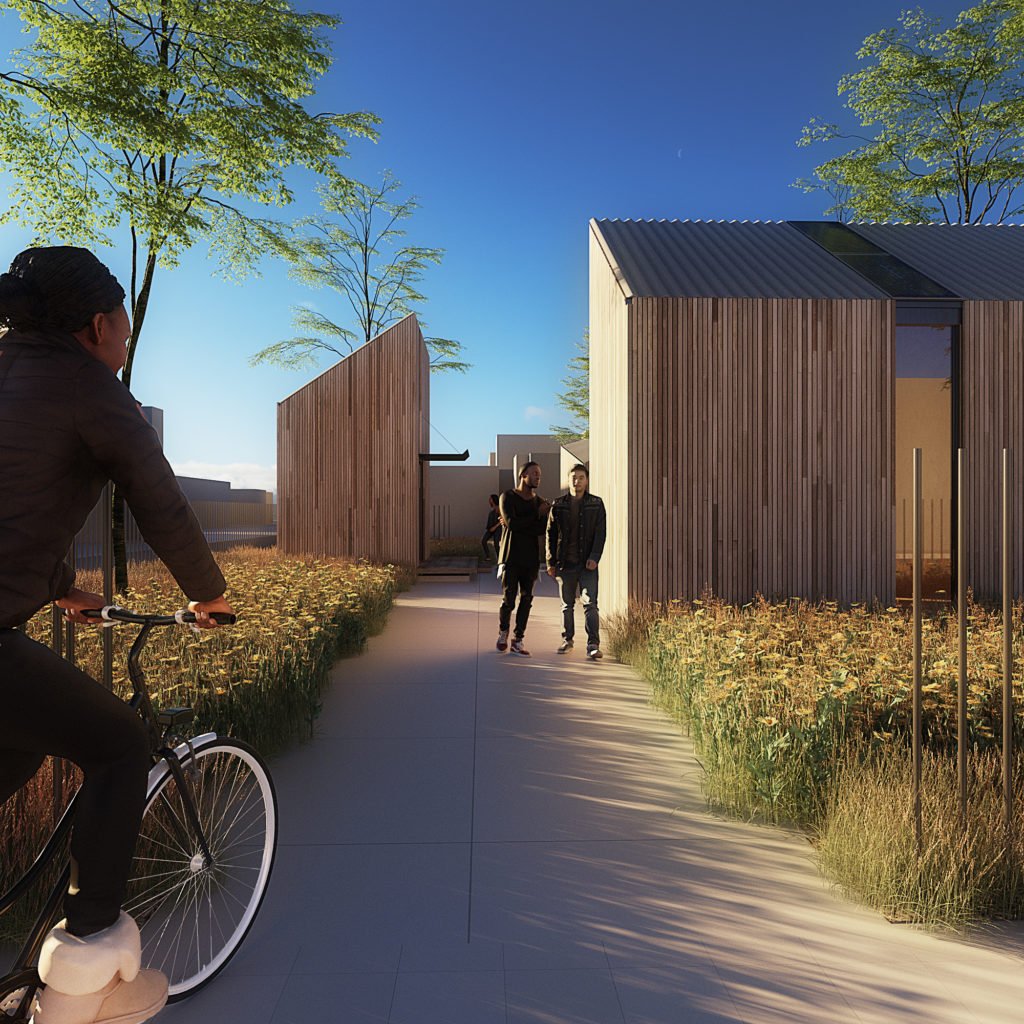Tiny Homes Village Model
Perkins + Will
Balancing privacy, density, and cost in different ways to react to different needs of populations, sites, or operators.
Conceptual Idea Only
$35,000
2 residents / 1 bedroom
$17,500 / resident
Long-Term/Permanent (15+ years)
| days offsite | days onsite |
The two housing models provide a range of solutions that balance privacy, density, and cost in different ways to react to different needs of populations, sites, or operators.
- Unit A: Bedroom Only: With a communal kitchen and shared bathrooms on-site, this unit provides the greatest efficiency of cost and scale by sharing everything but the sleeping space. This model is the densest means to add housing to a site without building a multilevel building or using shared multi-occupant housing.
- Unit B: Bed + Bath: With an increase in length of nine and a half feet over Unit A, Unit B adds a fully ADA bathroom to each tiny home.
The houses will be constructed using structural insulated panels (SIPS) to provide for fast and cost-effective prefabrication and construction. SIPs greatly simplify the construction systems by integrating the required structure and insulation into a single panel. Prefabricated panels are delivered onsite ready to be assembled in several hours. The SIPs are flat packed and delivered to the site reducing the number of required trips when compared to entirely prefabricated units. Fewer deliveries cut down on shipping costs while increasing the distance the manufacturing facility can be from the project site.
- Quoted Total Cost: $35,000
- Planned Occupancy (1 person/bed): 2 beds
- Estimated Cost Per Bed: $17,500
- Quote’s Total Interior Square Footage: 184 sqft
- Quote Includes # Units: 10 units
- Used for Shelter Before: Not used as shelter yet
- Readiness: Conceptual Idea Only
- In Stock / Ready to Ship Today: No
- Manufacturer Identified and Available: N/A
- Setup Speed: <90 days
- Setup Difficulty: Moderate (prefab assembly)
- % Built Onsite: 50% – Some Prefab Parts Assembled On-Site/Flat Pack
- Portability: Not intended to be moved
- Intended Use of Shelter: Long Term/Permanent (15+ years)
| Design Advantages | |
| Manufacturer Identified | |
| Used for shelter in the U.S.? | Not used as shelter yet |
| Prior use examples | |
| Prior use comments | |
| Building experience comments | |
| Intended use cases | |
| R-value (insulation) | |
| Risk Category | |
| Roof Load (PSF) | Unknown |
| Indoor Clearance Height (ft) | |
| Waterproof? | |
| Professional Engineer Stamp? | |
| Conforms to ICC’s Temporary Structure and Uses Code | |
| Other Structural / Safety Comments | |
| Sustainability / Green Building Certifications? | |
| Materials Used / Made of: | |
| Disassembly / Assembly Comments: | |
| Ideal Mounting Surfaces | |
| Anchoring Process |
| Item | Cost ($) | Notes |
| Materials | $ | |
| Labor | $ | |
| Delivery | $ | |
| $ | ||
| $ | ||
| $ | ||
| Budget Total | $0 | |
| Total Per Bed | $0 | |
| Total Per Unit | $0 | |
| Add-on Items | ||
| Check all items that are not included in your quote (i.e. would need to be quoted by outside party) | ||
| List outside vendors needed to execute (including any architects and engineers) | ||
| Possible Delivery Method(s) | ||
| Design (days) | |
| Production (days) | |
| Site Prep (days) | |
| Delivery (days) | |
| Total (days) | 0 |
| Amount in Inventory (#) | |
| Production Capacity | |
| Production Location |
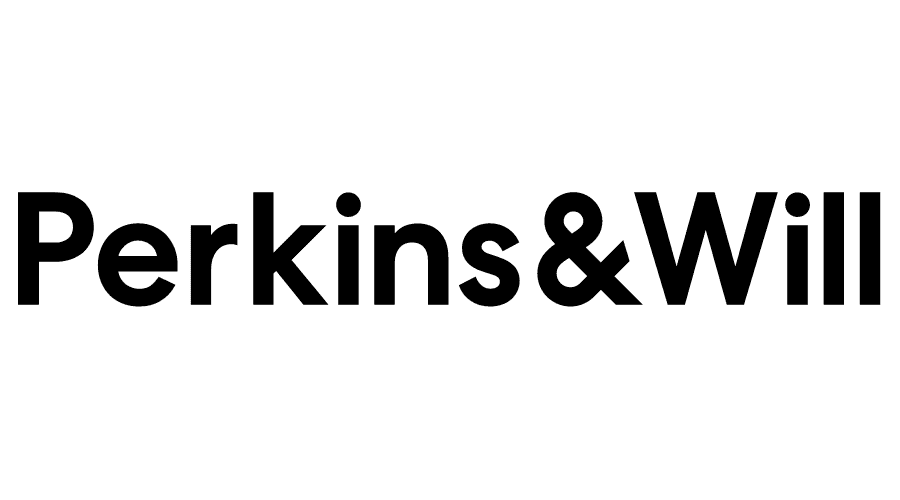


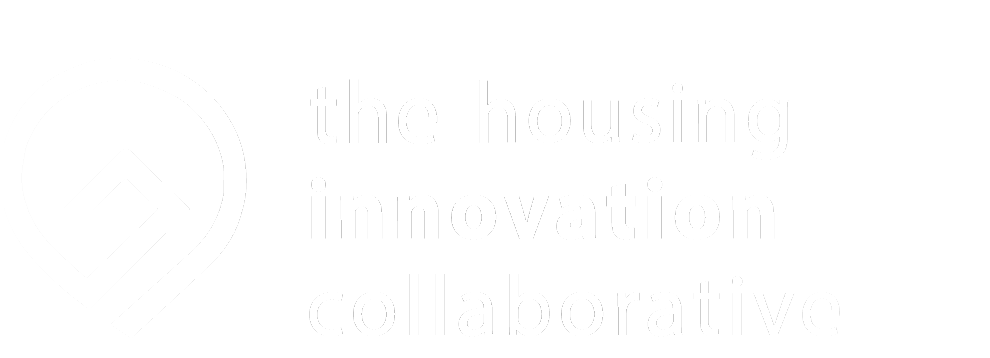
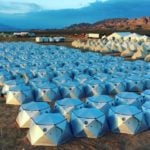
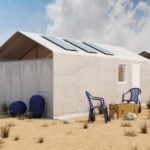
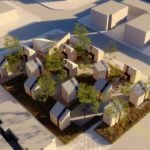
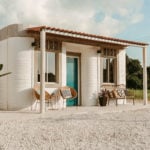
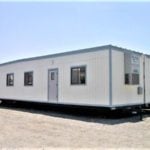
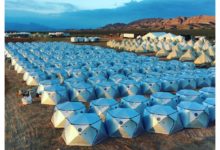
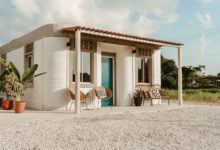 NEXT
NEXT