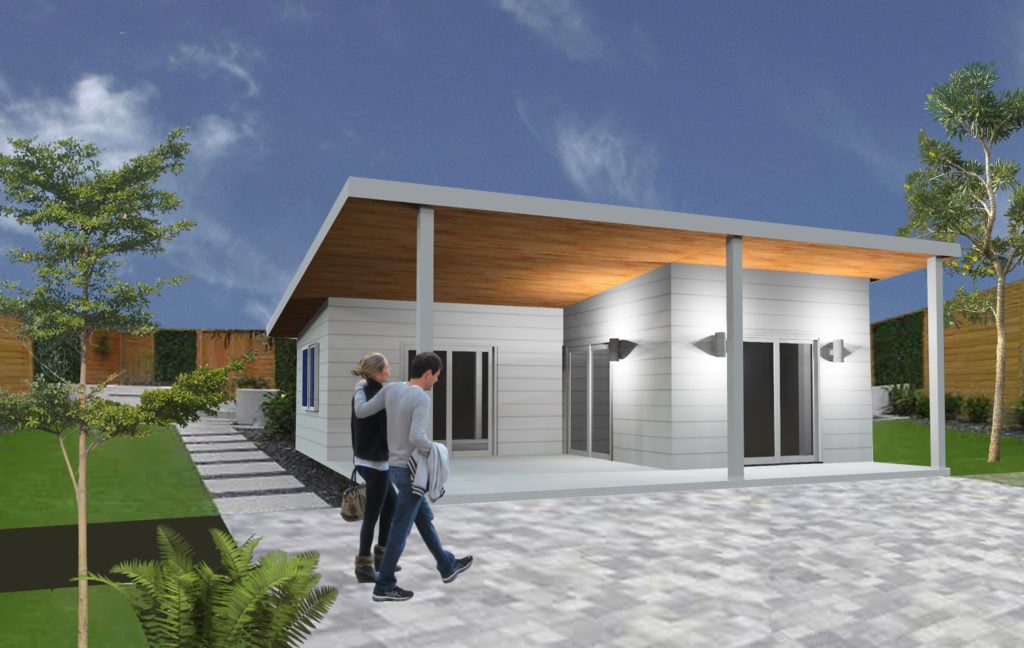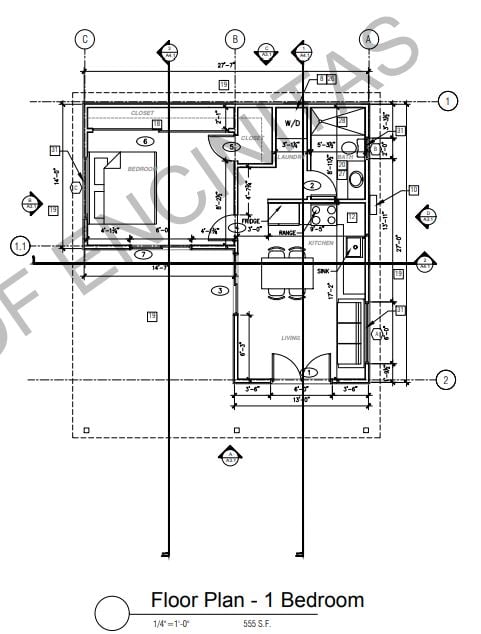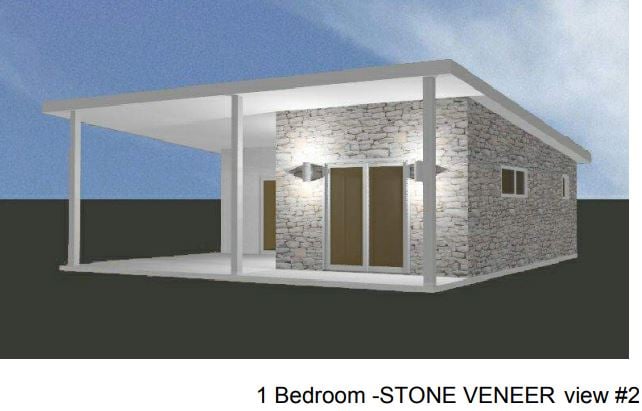Encinitas 1 Bed ADU
Design Path Studios, City of Encinitas
Approved Plans
View Pre-Approved Cities
ENCINITAS
Collapse
$100,000*
1 Bed / 1 Bath
320SF
View Pre-Approved Cities
ENCINITAS
Collapse
|
PLAN
weeks
|
BUILD |
FULL SERVICE |
Launched by The City of Encinitas, CA in 2020, the PRADU Program encourages the construction of ADUs by offering property owners a selection of pre-approved ADU building plans that can be downloaded from this page. The permit-ready plans include customizable options to allow for variations in exterior materials and door and window fenestrations to express individual owners’ tastes and respect community character. The program assists property owners in creating ADUs by providing customizable plans, expediting the process, and reducing preconstruction fees. The program also helps the city meet strategic plan goals by providing diverse housing options throughout the city.
Depth (longest edge): 20 ft
Width (shortest edge): 16 ft
Height: 9 ft
Planned Occupancy: 2 residents
State Approved Unit? No
In Stock / Ready to Ship Today? No
Used for Shelter Before? Yes
% On-Site Assembly: >75% - Majority of Structure Assembled and/or Built On-Site
On-Site Set Up Difficulty: Moderate
Portability: Not intended to be moved
Manufacturing Location:
About: Launched by The City of Encinitas, CA in 2020, the PRADU Program encourages the construction of ADUs by offering property owners a selection of pre-approved ADU building plans that can be downloaded from their website.
Model / Company URL: Click to Visit
Additional Model / Company URL: Click to Visit
Contact Name:
Contact Email: [email protected]
Contact Phone:




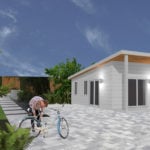
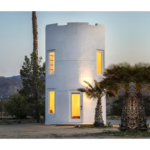
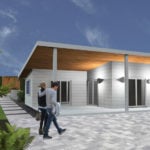

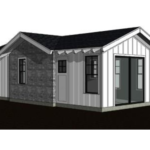
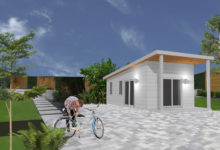
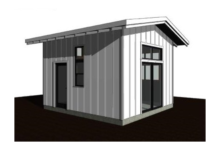 NEXT
NEXT