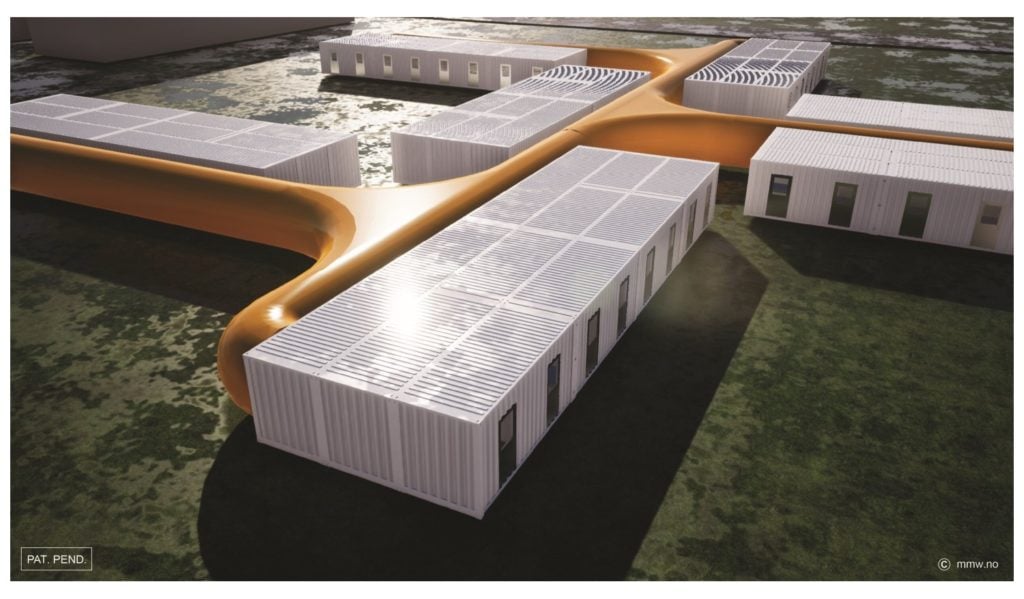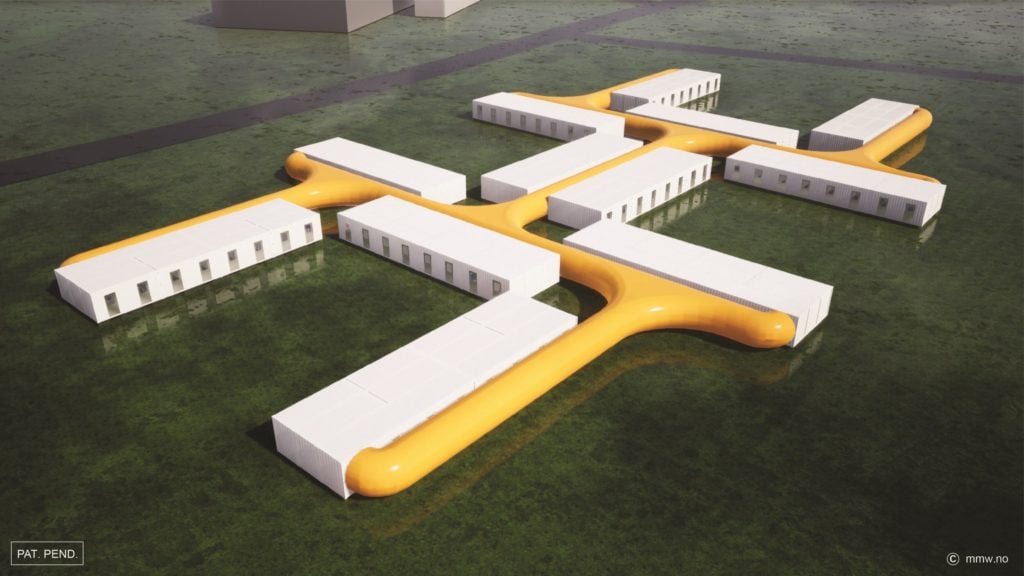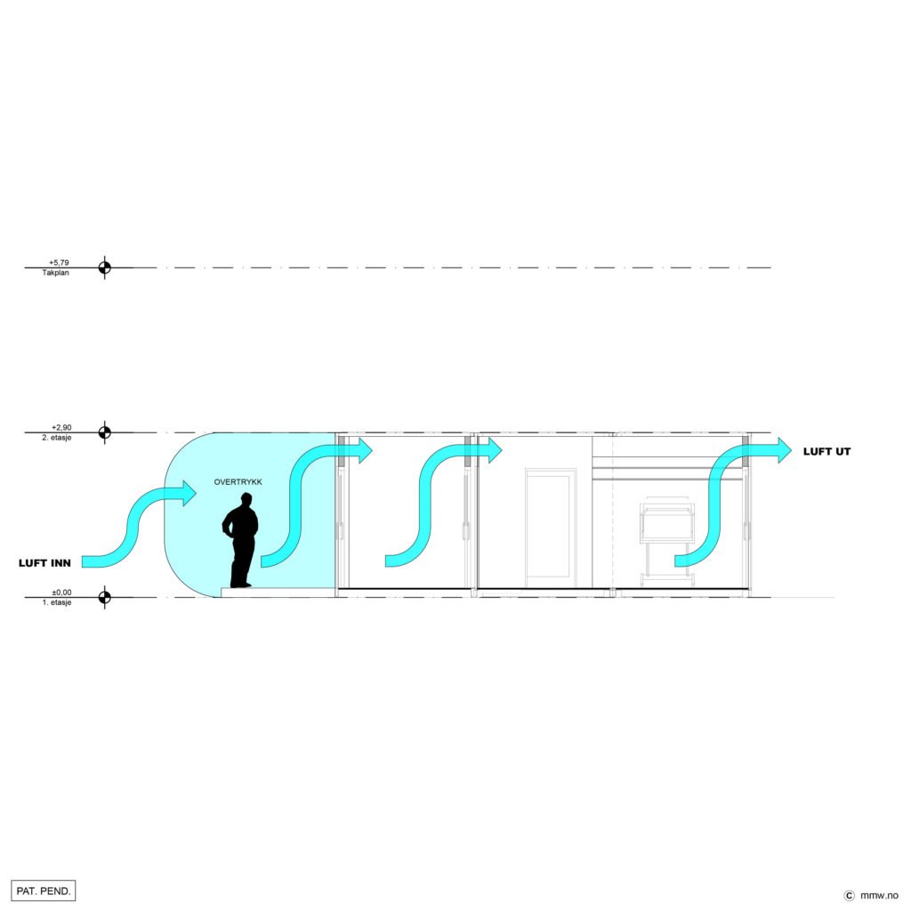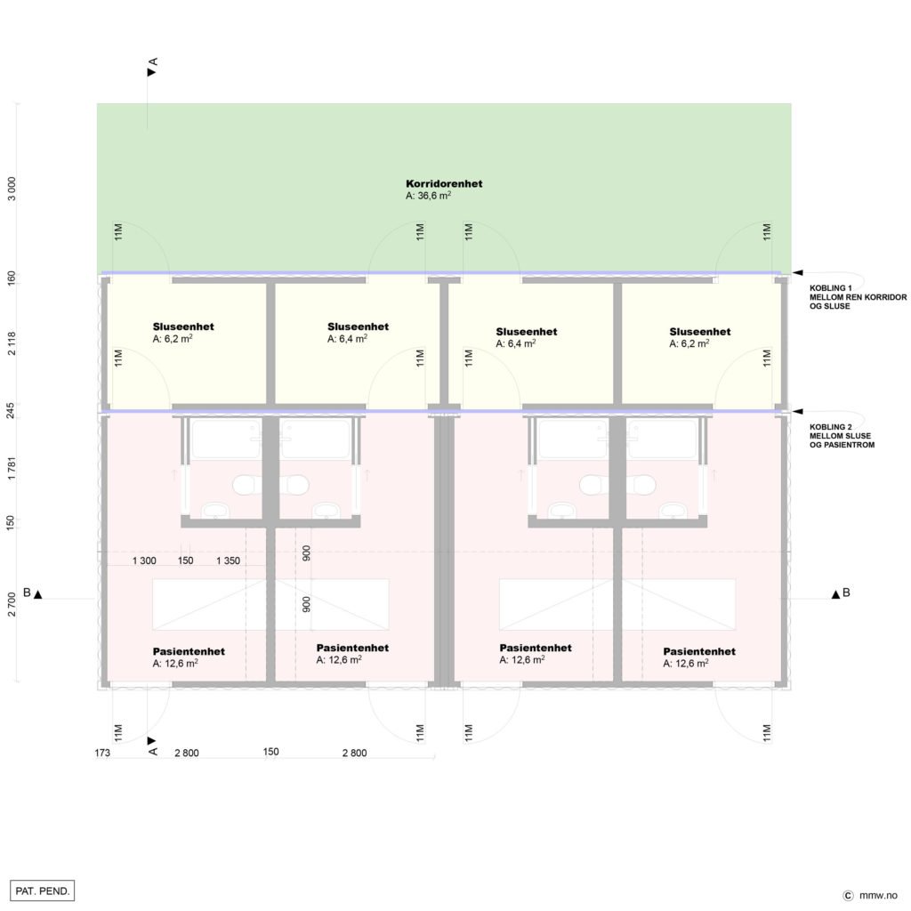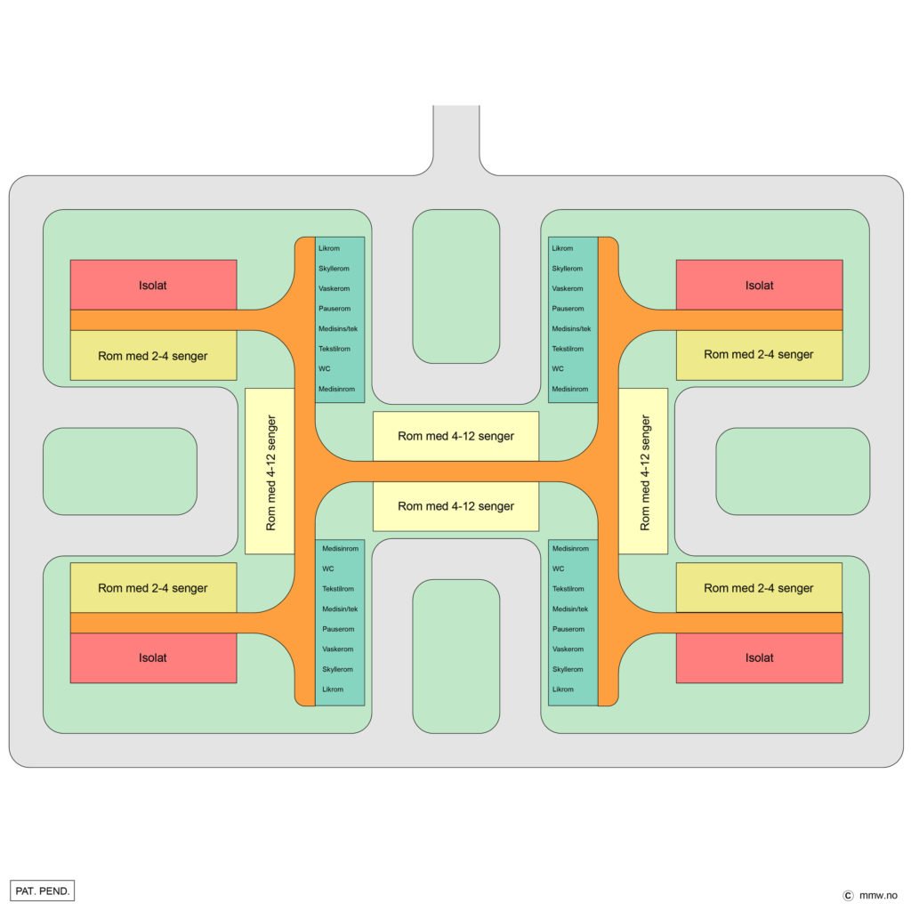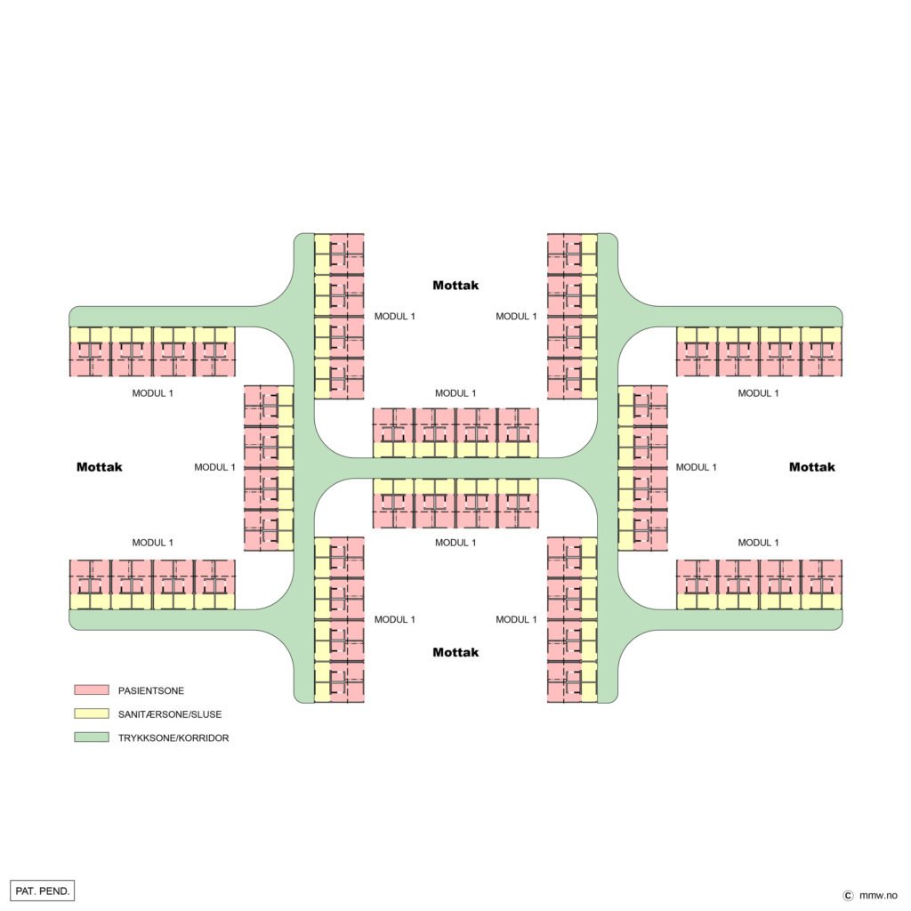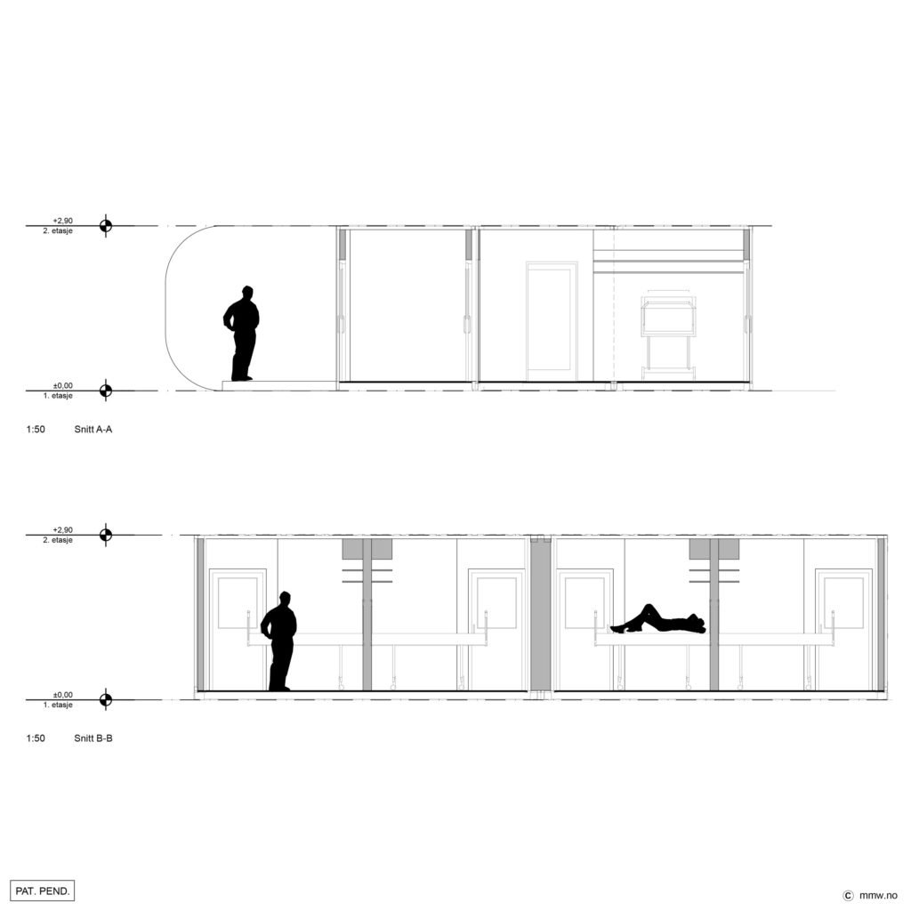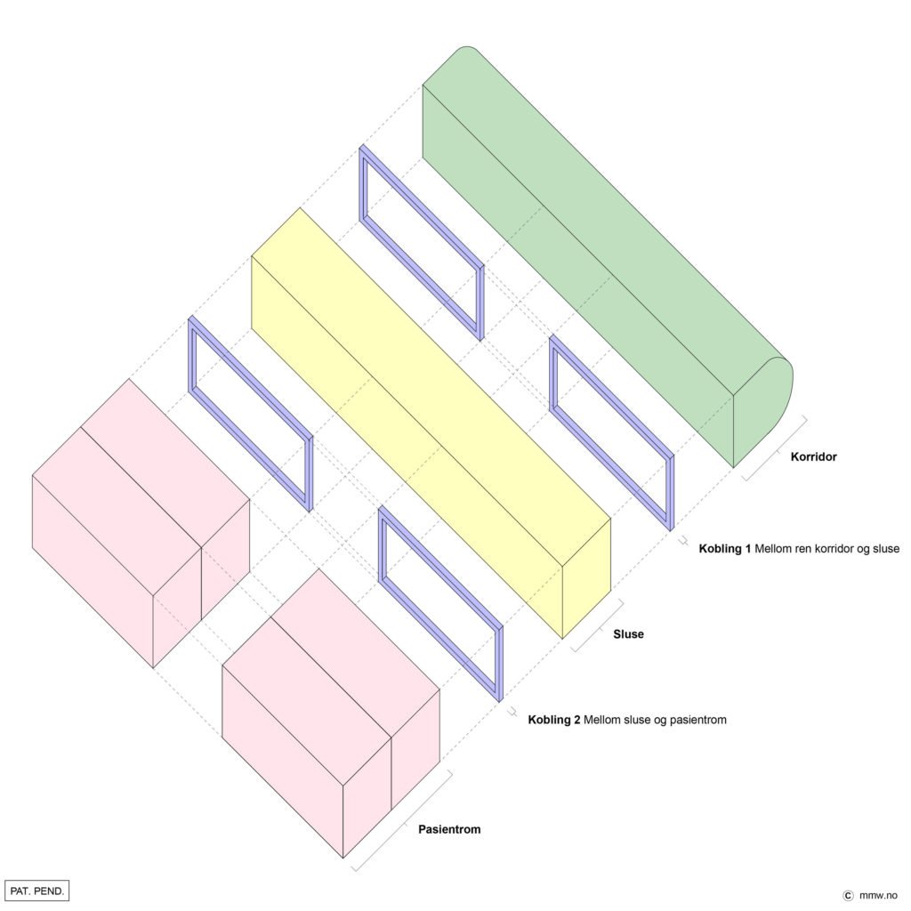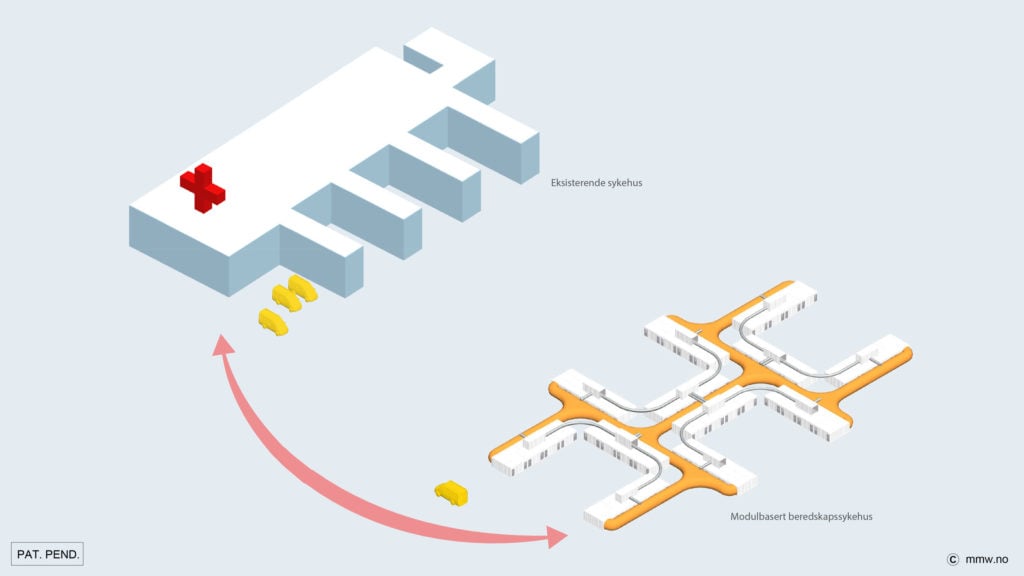Module Emergency Hospital by MMW
MMW
From the Norwegian architecture firm, MMW, comes a concept for pandemic-response pop-up medical shelter combining containers and an inflated cloth assembled for full, clean air circulation
Built Prototype Only
$1,800,000
48 residents / 48 bedrooms
$37,500 / resident
Medium Term (1-10 years)
| 75 days offsite | 15 days onsite |
MMW architects, along with its partners, present an efficient, flexible and affordable modular hospital. The module hospital is designed for optimal infection control and can solve the burst hospital capacity both nationally and globally. The system is based on containers and an inflated cloth assembled in an innovative way to ensure the strict requirements for air contamination.
The system can be adapted to different scenarios and crisis situations and can accommodate both isolates and larger bed rooms as needed. The suppliers are ready to deliver and the hospital can be traveled immediately upon order.
- Quoted Total Cost: $1,800,000
- Planned Occupancy (1 person/bed): 48 beds
- Estimated Cost Per Bed: $37,500
- Quote’s Total Interior Square Footage: 1,920 sqft (160 sqft/module)
- Quote Includes # Units: 12 modules (4 beds/module)
- Used for Shelter Before: No
- Readiness: Built Prototype Only
- In Stock / Ready to Ship Today: No
- Manufacturer Identified and Available: Yes
- Overall Setup Speed: <90 days
- Setup Difficulty: Medium skill
- % Built Onsite: 50% – Some Prefab Parts Assembled On-Site/Flat Pack
- Portability: Portable (after major disassembly)
- Intended Use of Shelter: Medium Term (1-10 years)
Additional Partners:
- Mads Gilbert / University Hospital Northern Norway
- Erik Dissen / University of Oslo
- Kristin Bang / Directorate for E-Health
- Hanne Heszlein-Lossius / PhD LIS low anesthesia
- Erik Young & Jan Erik Netteberg/WSP
- Carl Bugge & Tom Emil Olsen / Kind
- Haakon Thorsen & Arild Gjølstad / BNS
- Terje Gorm Hansen & Knut Grindal / Hansen Protection
- Henning Paur / Gran Sail
| Design Inspiration | The plan is developed in collaboration with doctor Mads Gilbert, who advised the use of a horseshoe-shaped plan to allow for maximum efficiency in the layout of the hospital rooms and as a measure to constrain the spread of the Covid-19 virus within the hospital. The horseshoe-plan allows for ambulances to drive directly to the patient rooms so patients can be transported into isolation without being moved through the corridors of the hospital. |
| Used for shelter before? | No |
| Prior use comments | N/A |
| Manufacturer Identified? | Yes |
| Building experience comments | The product suppliers are prepared to deliver, and the hospital is ready to be constructed upon order. |
| Intended use cases | The module hospital can either accommodate COVID-19 patients or be an alternative for non-infected intensive care units to relieve local hospitals. The system is intended to be a contingency hospital that will function as a satellite hospital physically close to a larger parent hospital. |
| R-value (insulation) | 21-30 |
| Risk Category | |
| Roof Load (PSF) | |
| Indoor Clearance Height (ft) | 8 |
| Waterproof? | Yes |
| Professional Engineer Stamp? | |
| Conforms to ICC’s Temporary Structure and Uses Code | The containers and the inflatable canvas are assembled to meet Norwegian regulatory. The system is designed for circular systems for global functionality and uses solar energy to operate the necessary technical installations. The use of solar energy is especially important for global solutions. The containers are recycled and can be re-used as regular transport containers after its use in the modular hospital. |
| Other Structural / Safety Comments | |
| Sustainability / Green Building Certifications? | |
| Materials Used / Made of: | New or Used Shipping Containers. |
| Disassembly / Assembly Comments: | The flexible system means that the modular hospital will be a good solution for emergency preparedness in the future. |
| Ideal Mounting Surfaces | Soil (Dirt/Grass), Asphalt / Parking Lot, Other |
| Anchoring Process | Dropped or bolt-in. |
| Item | Cost ($) | Notes |
| Materials | $ | |
| Labor | $ | |
| Delivery | $ | Included |
| $ | ||
| $ | ||
| $ | ||
| Budget Total | $ | |
| Total Per Bed | $ | |
| Total Per Unit | $ | |
| Add-on Items | ||
| Check all items that are not included in your quote (i.e. would need to be quoted by outside party) | ||
| List outside vendors needed to execute (including any architects and engineers) | ||
| Possible Delivery Method(s) | Regular-sized trailer | |



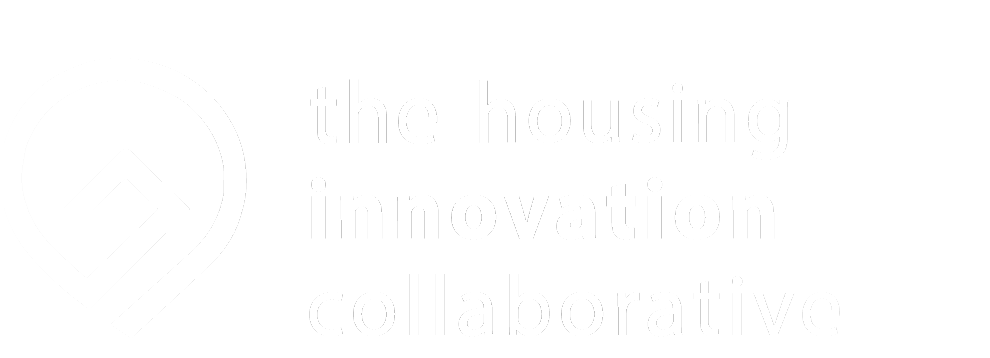
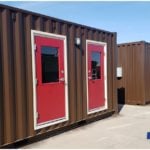
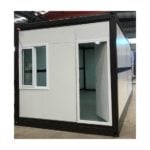
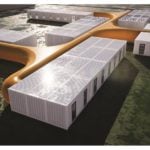
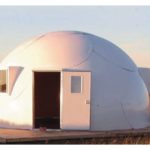
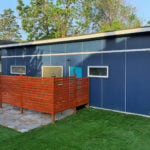
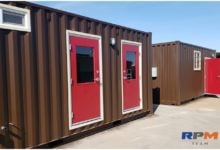
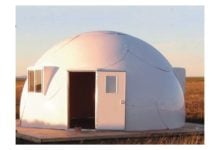 NEXT
NEXT