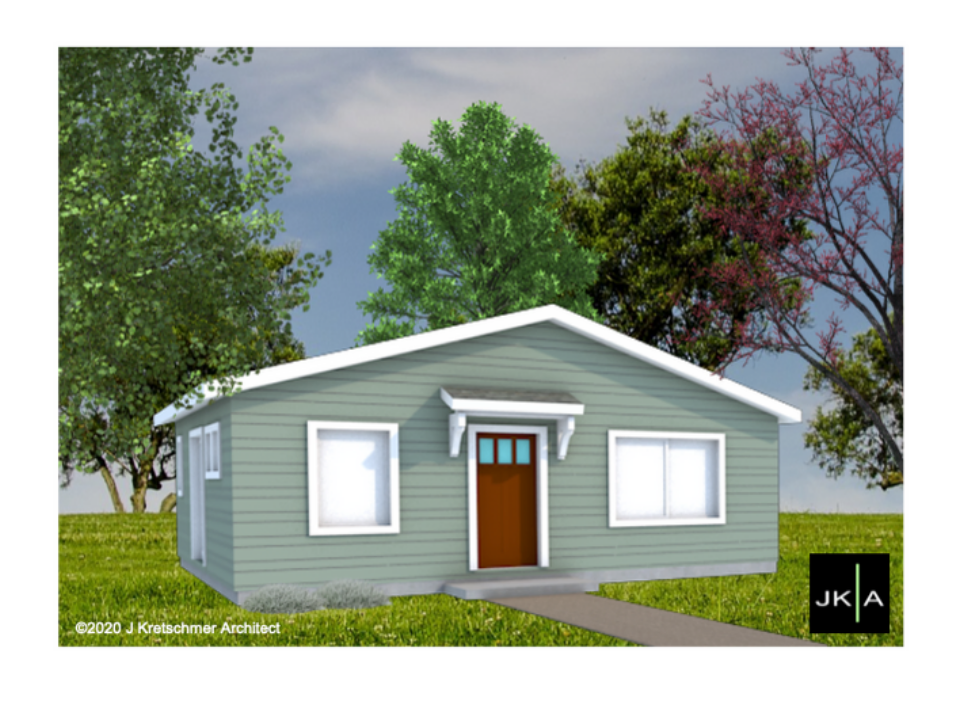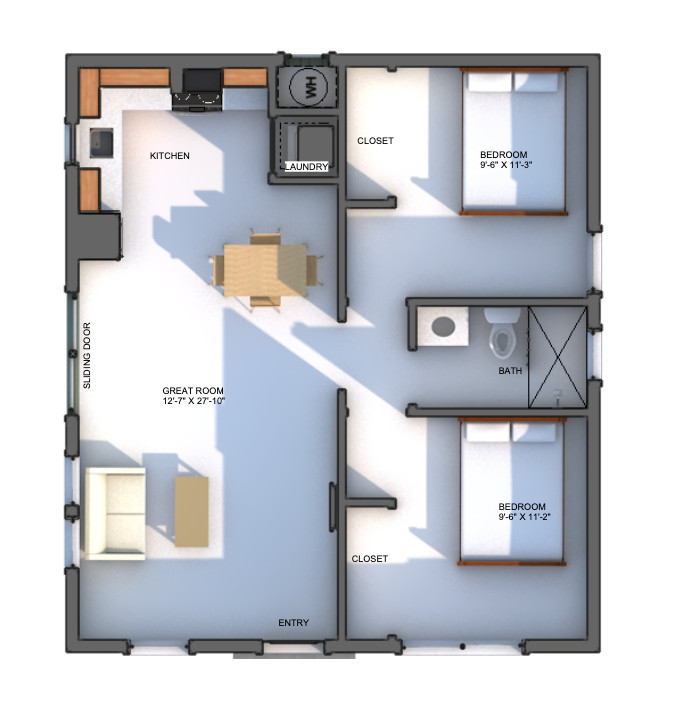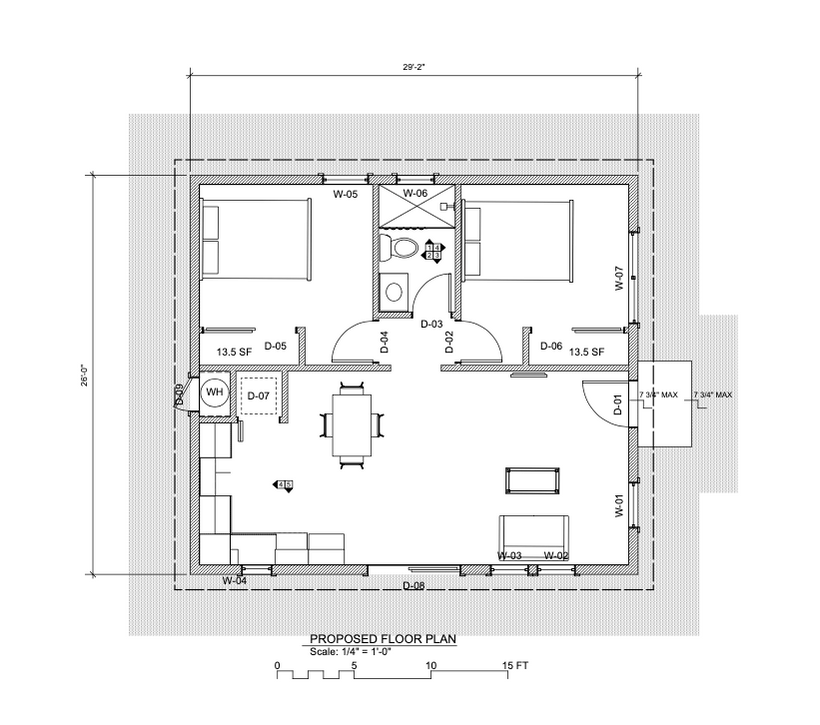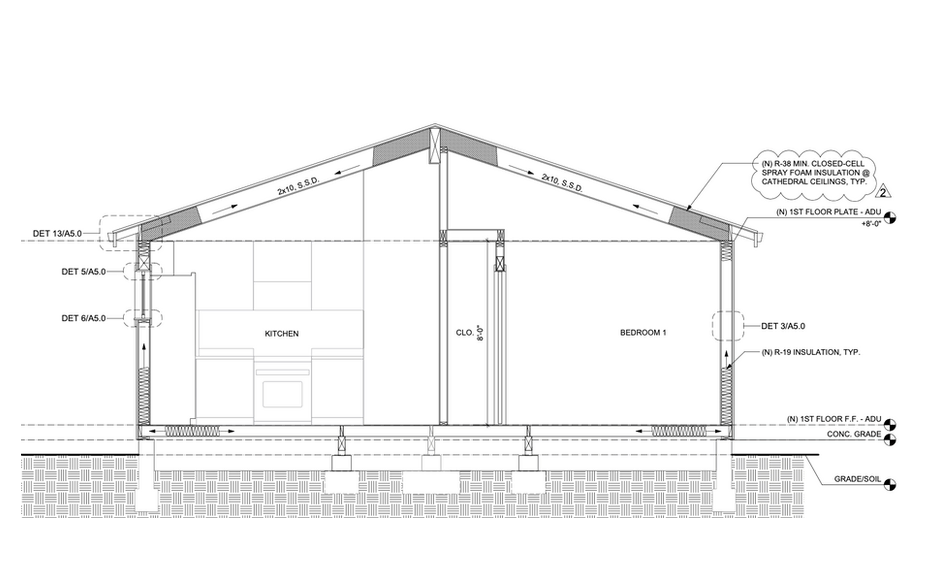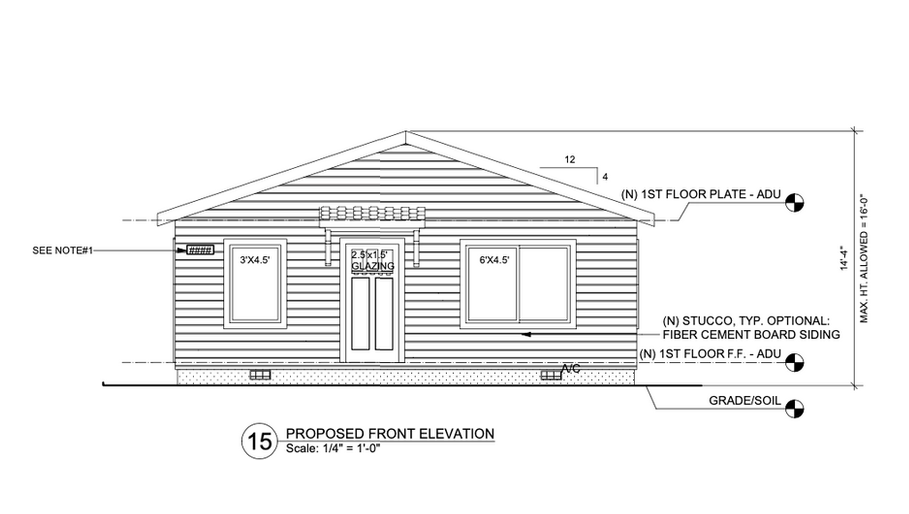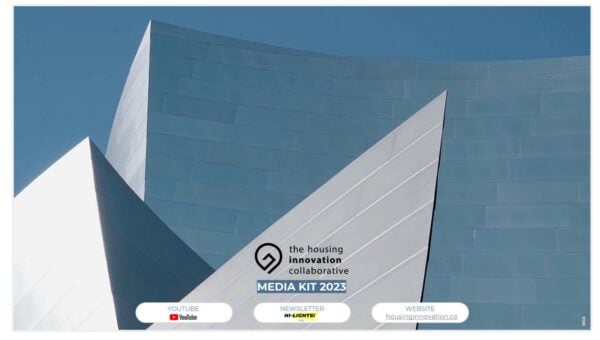The Emma
J Kretschmer Architect
Approved Plans
View Pre-Approved Cities
SAN JOSE
Collapse
$450,000
2 Bed / 1 Bath
748SF
View Pre-Approved Cities
SAN JOSE
Collapse
|
PLAN
weeks
|
BUILD
weeks
|
FULL SERVICE
weeks
|
The Emma model is a simple ADU that can fit the styling of almost any property and can be modified by changing materials to match almost any existing house. This 748 square feet ADU has 2 bedrooms, 1 bathroom, a kitchen, laundry room and vaulted ceilings. High ceilings make the spaces feel larger.
Depth (longest edge): 29 ft
Width (shortest edge): 26 ft
Height: 11 ft
Planned Occupancy: 4 residents
State Approved Unit?
In Stock / Ready to Ship Today?
Used for Shelter Before? No
% On-Site Assembly:
On-Site Set Up Difficulty: Moderate
Portability: Not intended to be moved
Manufacturing Location:
About: GetADU, by Jennifer Kretschmer Architecture was formed as an easier way to help homeowners to get an ADU faster and less expensive than our standard custom design work. We offer our quality designs that can fit in nearly any typical neighborhood and primary residence. The construction drawings already take into account the 2019 California Residential Code, Building Code, Mechanical/Electrical/Plumbing, and Energy Code. We’ve worked with many municipal jurisdictions to fine tune our drawings and streamline the permit process.
Model / Company URL: Click to Visit
Additional Model / Company URL: Click to Visit
Contact Name: Jennifer Kretschmer
Contact Email: [email protected]
Contact Phone:




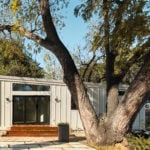
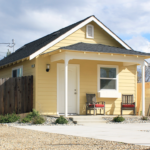
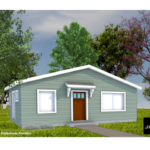
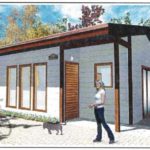
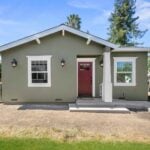
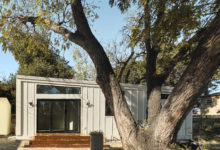
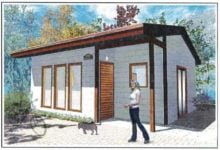 NEXT
NEXT