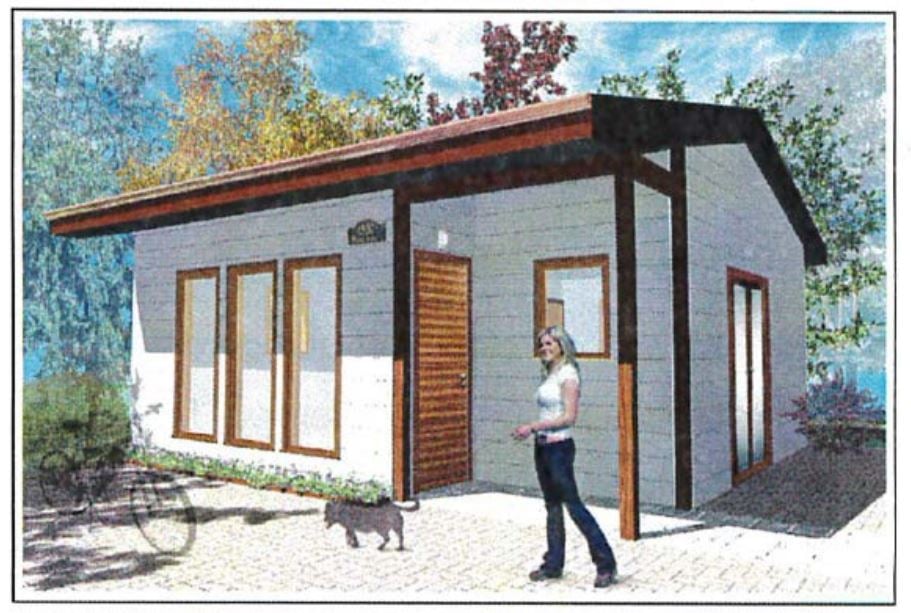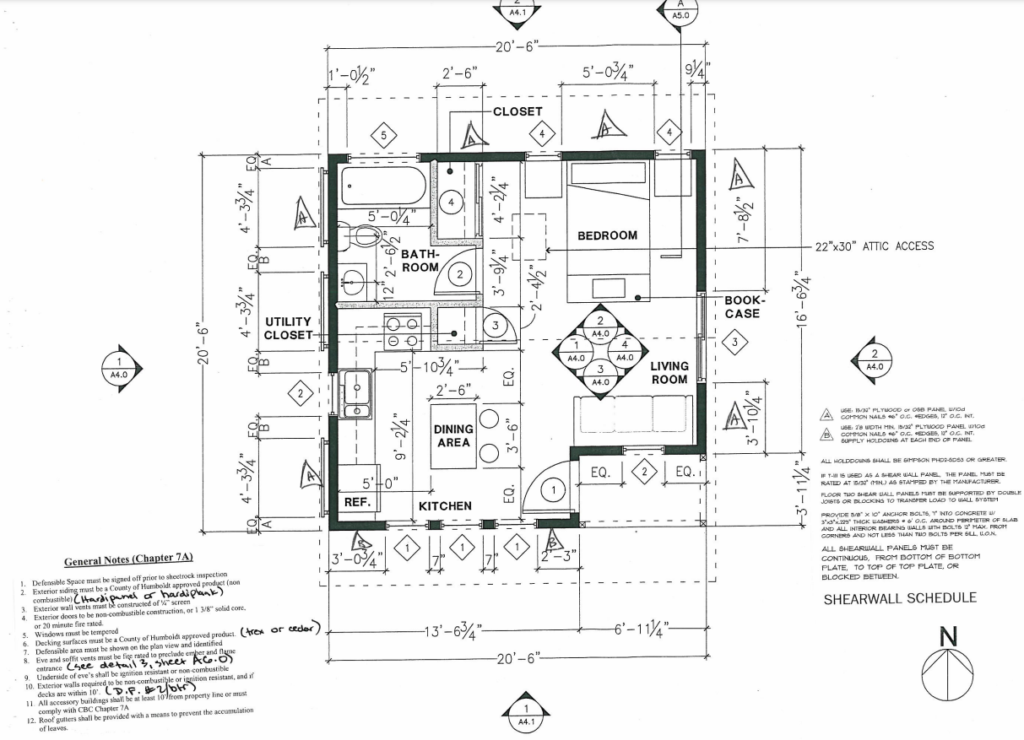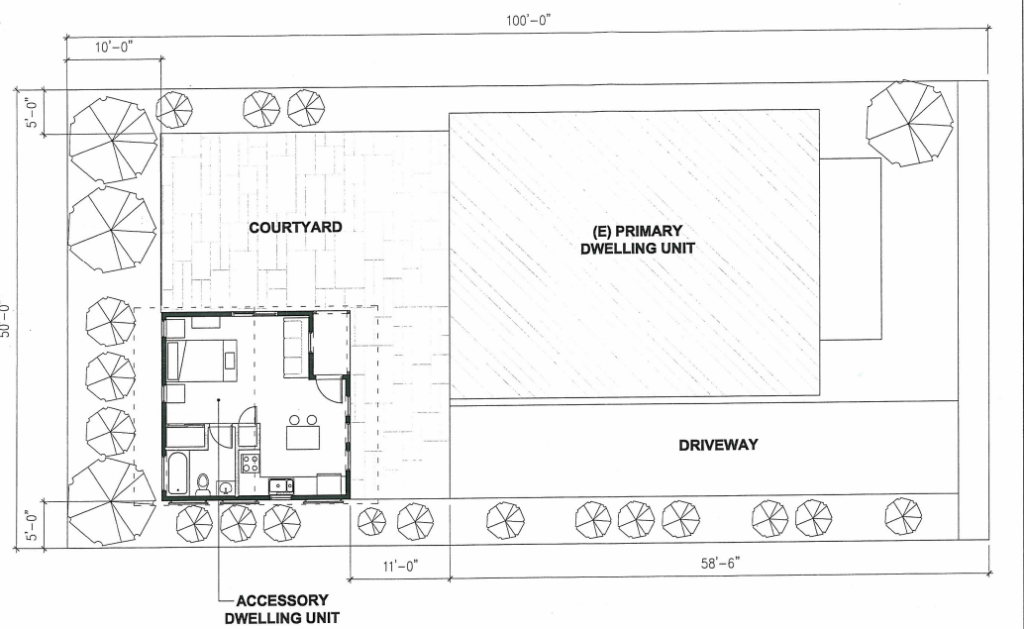Humboldt House 1
Humboldt County
Approved Plans
View Pre-Approved Cities
LOS ANGELES CITY, PALO ALTO
Collapse
$110,000
1 Bed / 1 Bath
500SF
View Pre-Approved Cities
LOS ANGELES CITY, PALO ALTO
Collapse
|
PLAN
12 weeks
|
BUILD |
FULL SERVICE |
This design is for a 393 square foot unit detached from the primary residential structure. It has a 20’ – 6” square footprint with a covered entryway about 7’ by 4’. The ADU is 12’ high at the roof peak. The full plans are available on the County website, at the link below.
Depth (longest edge): 20.5 ft
Width (shortest edge): 20.5 ft
Height: 12 ft
Planned Occupancy: 2 residents
State Approved Unit? Yes
In Stock / Ready to Ship Today? Yes
Used for Shelter Before? Yes
% On-Site Assembly: <10% - Arrives Ready, Almost All Built/Assembled Off-Site
On-Site Set Up Difficulty: Low Skill
Portability: Not intended to be moved
Manufacturing Location: N/A
About: In 2007, the Planning and Building Department collaborated with the Humboldt Association of Realtors to make construction plans for 3 different accessory dwelling unit (ADU) designs available to the public. Previously called secondary dwelling units, ADUs are self-contained living units built on the same lot as an existing or proposed primary dwelling. They can be attached, detached, enclosed within an existing building, or built above a garage. Building codes have changed since 2007 when the plans were drawn. Planning and Building reviewed the plans in October of 2018, and the required changes to meet the 2016 building codes are available here as PDFs. Prior to approving these plans for construction, applicants must make the required modifications to meet California codes in effect at the time the application is submitted.
Model / Company URL: Click to Visit
Additional Model / Company URL: Click to Visit
Contact Name: Mary Millner
Contact Email: [email protected]
Contact Phone:




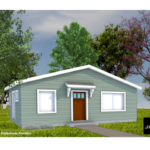
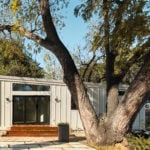
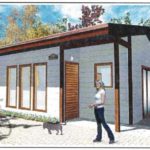
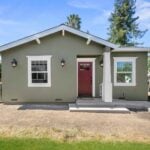
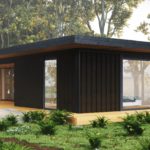
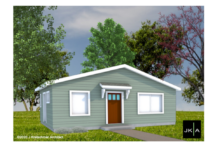
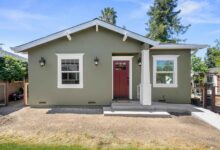 NEXT
NEXT