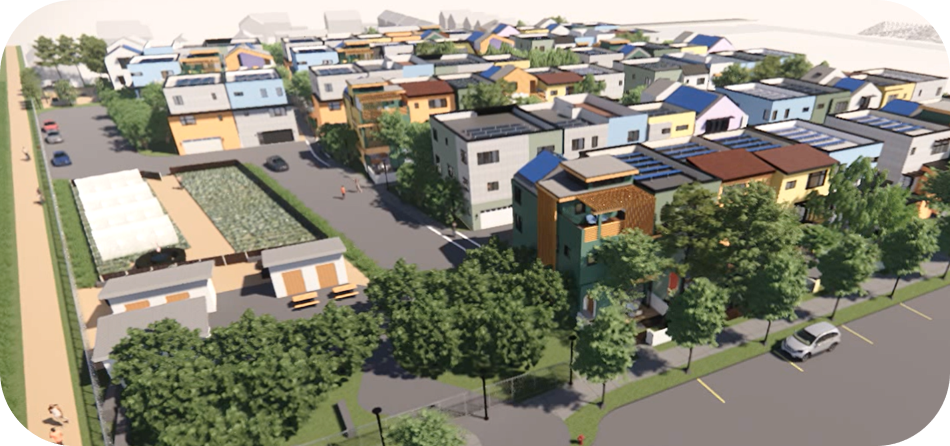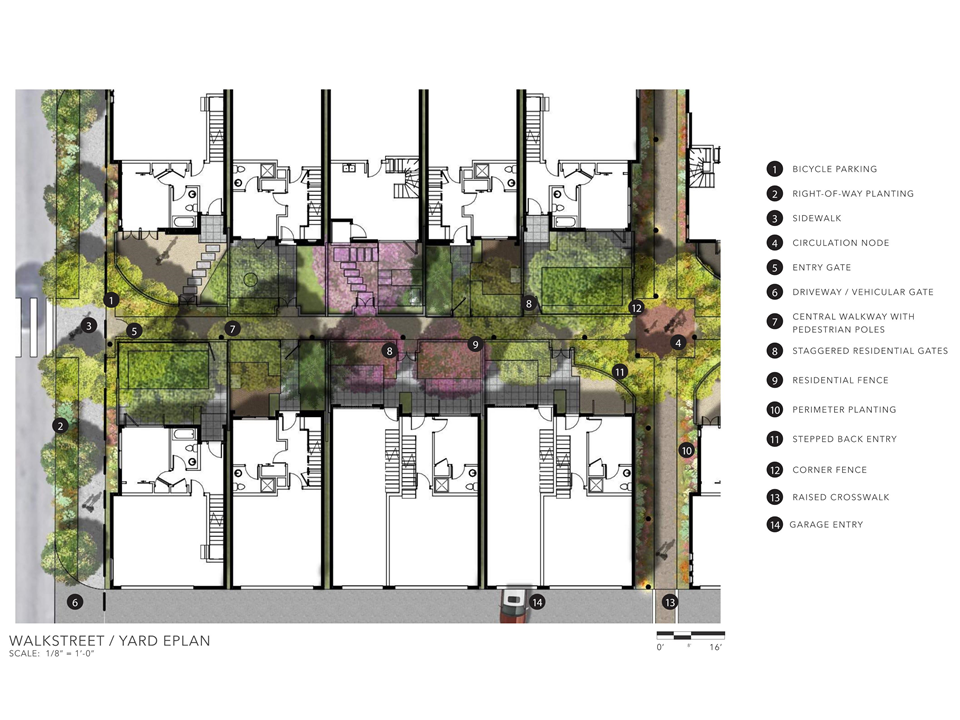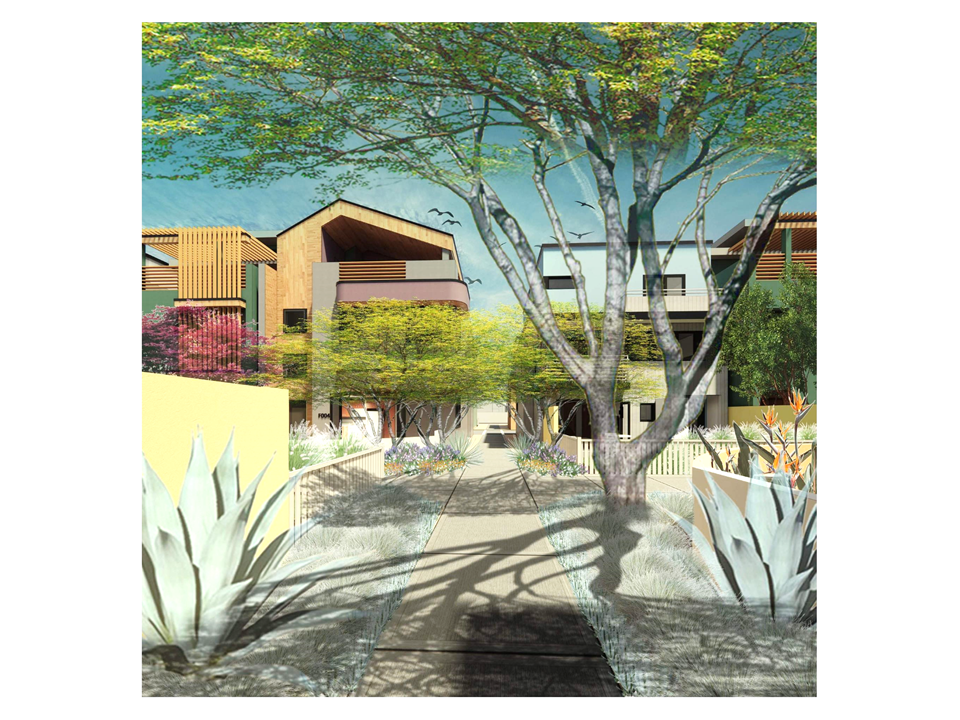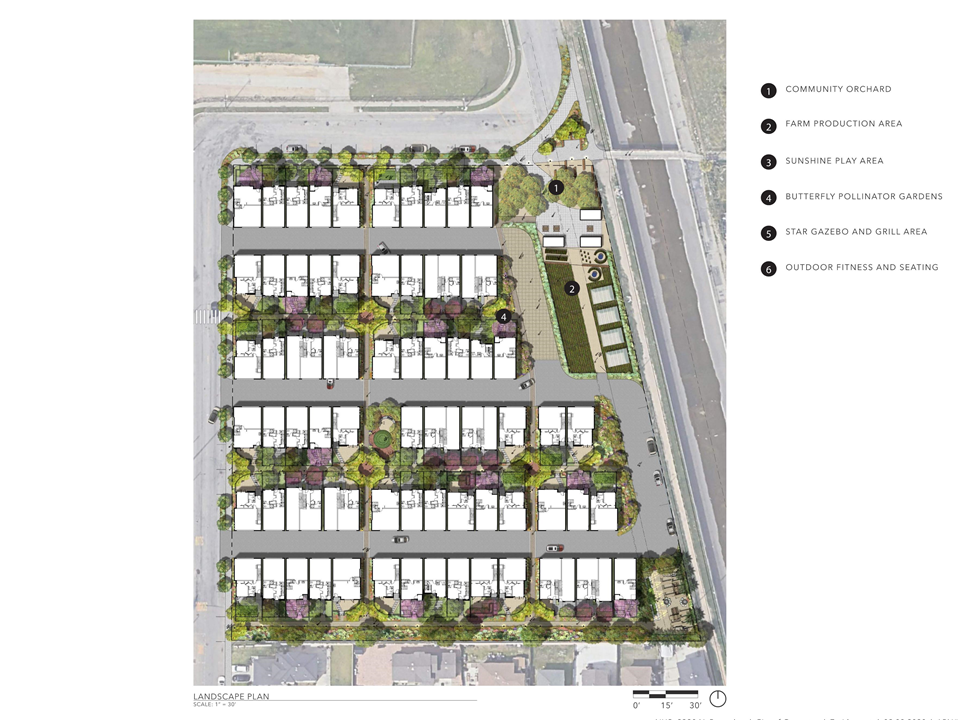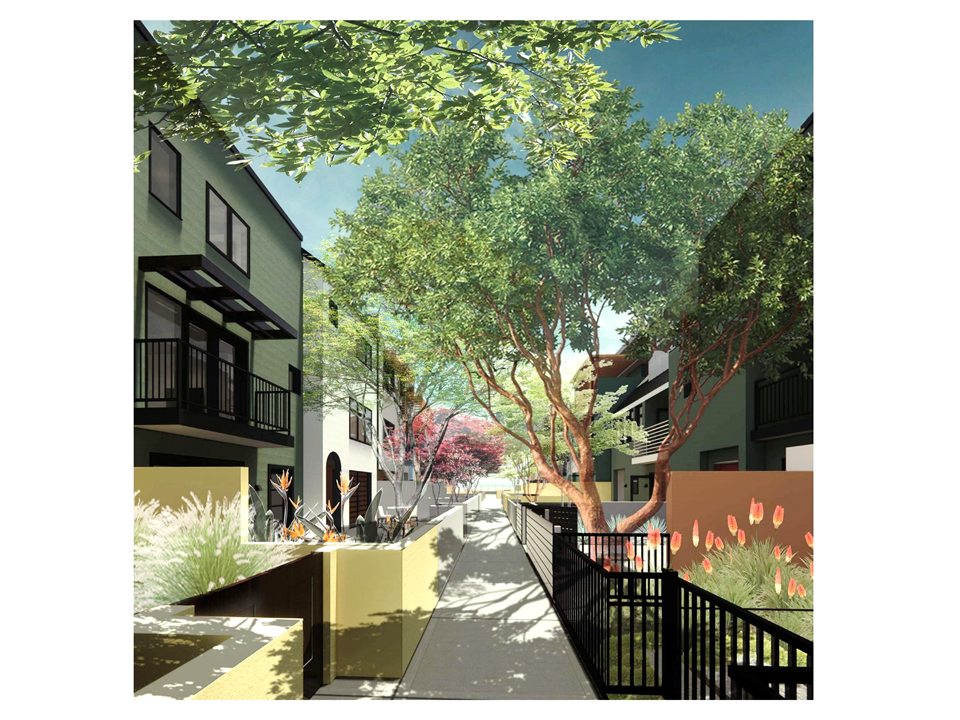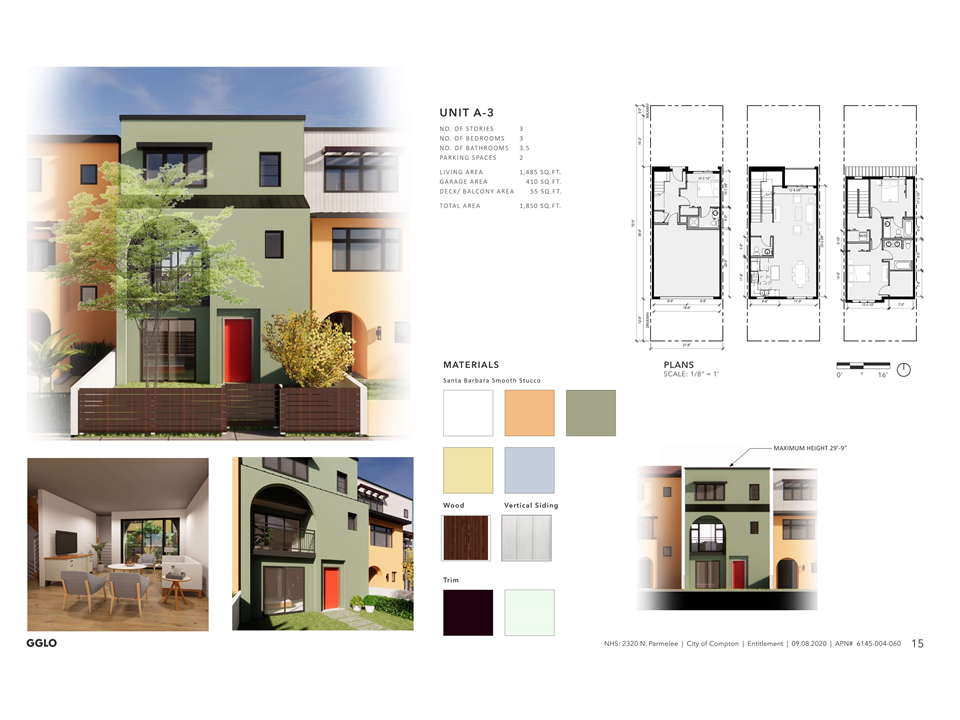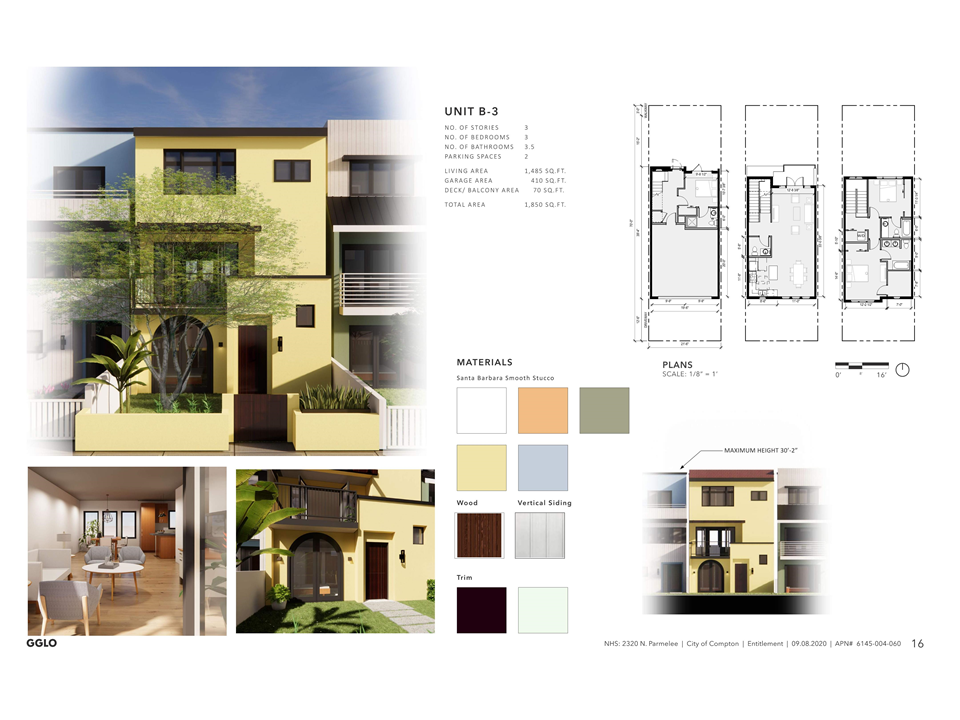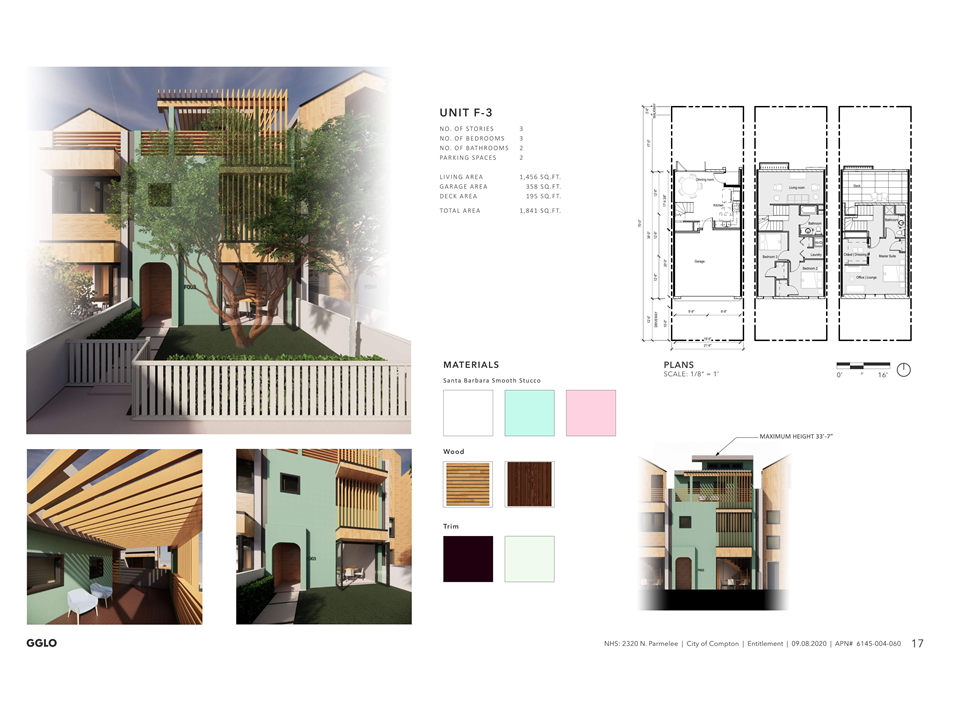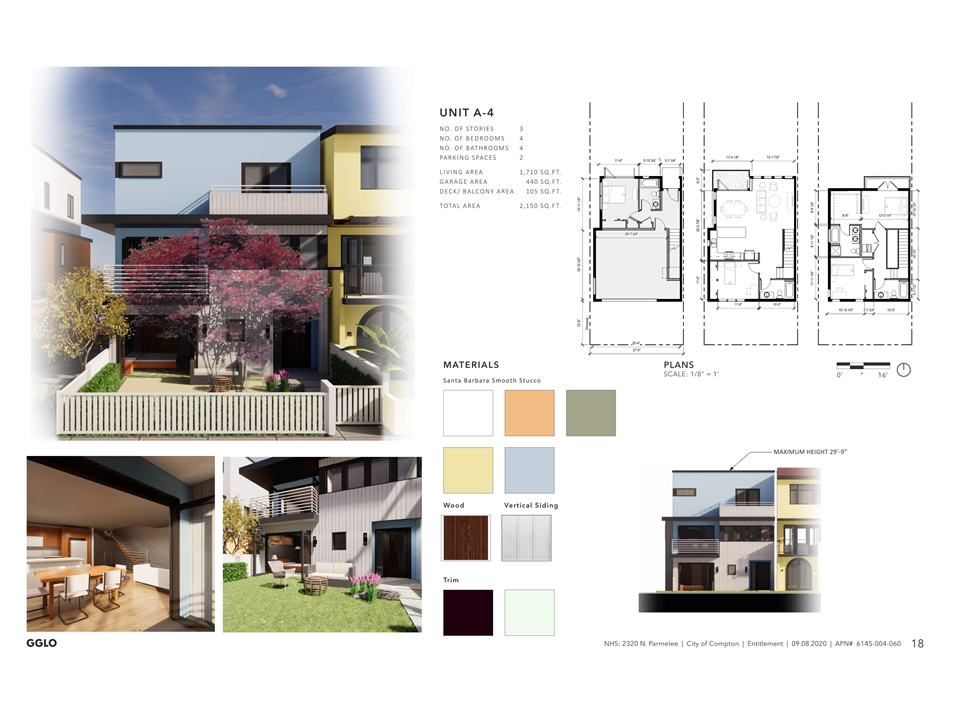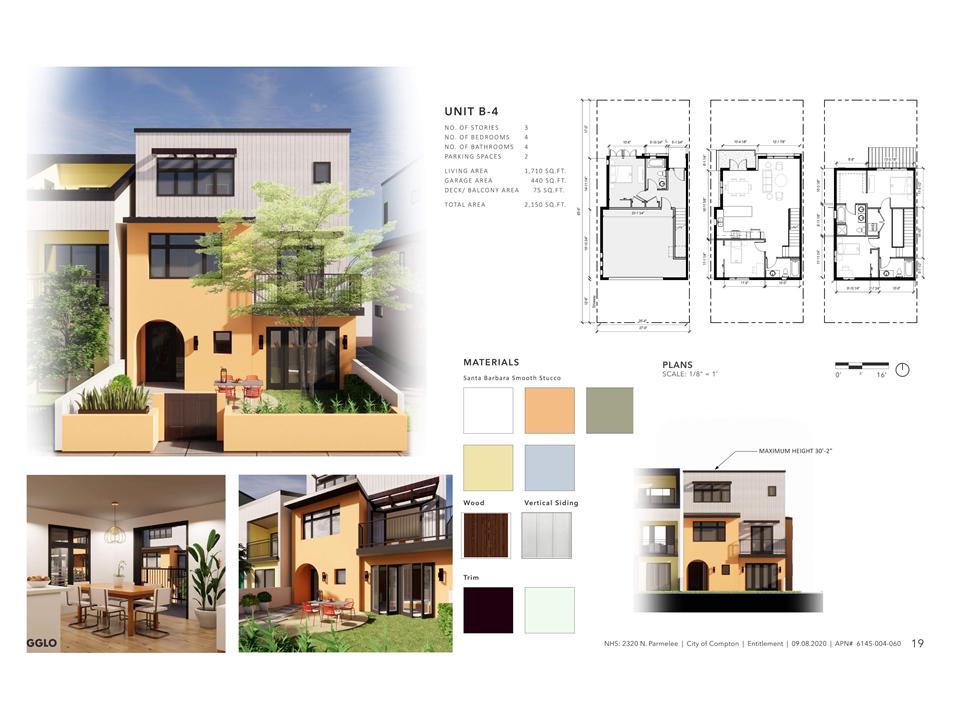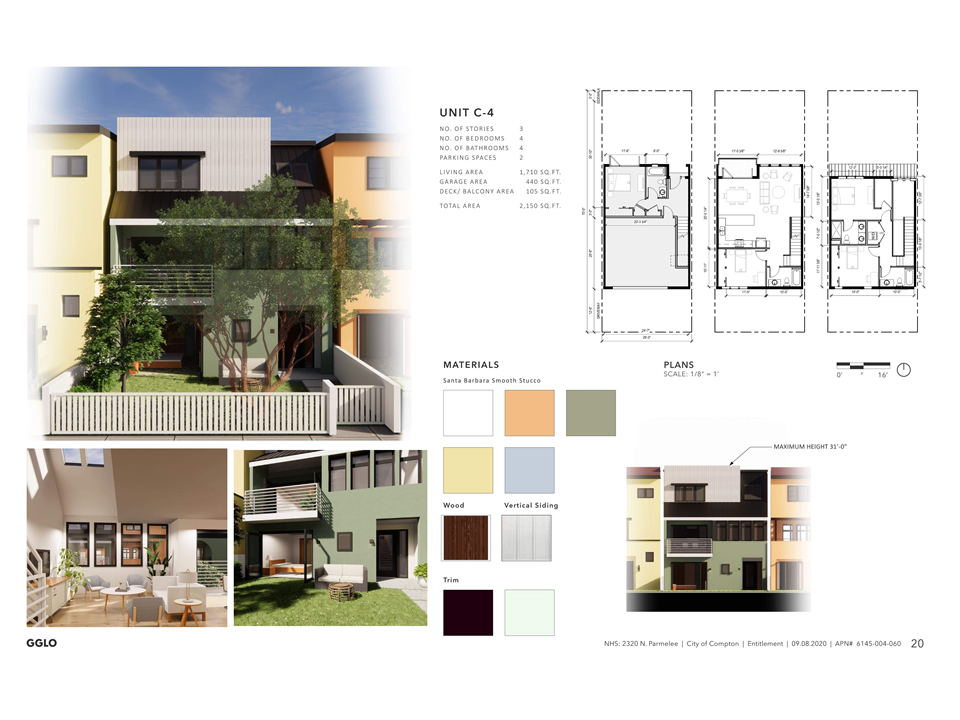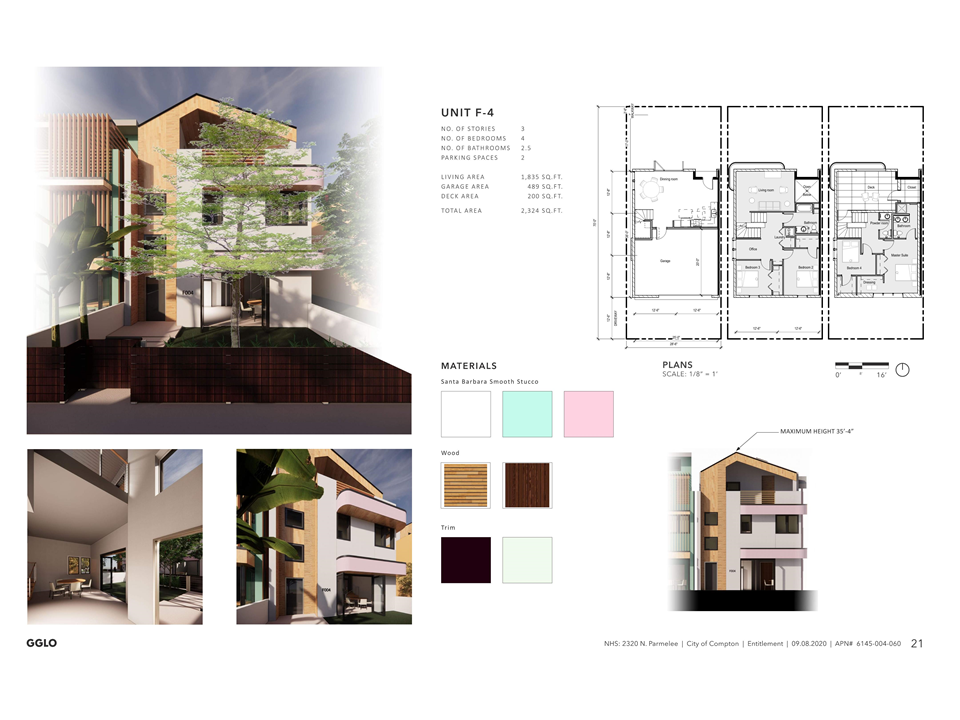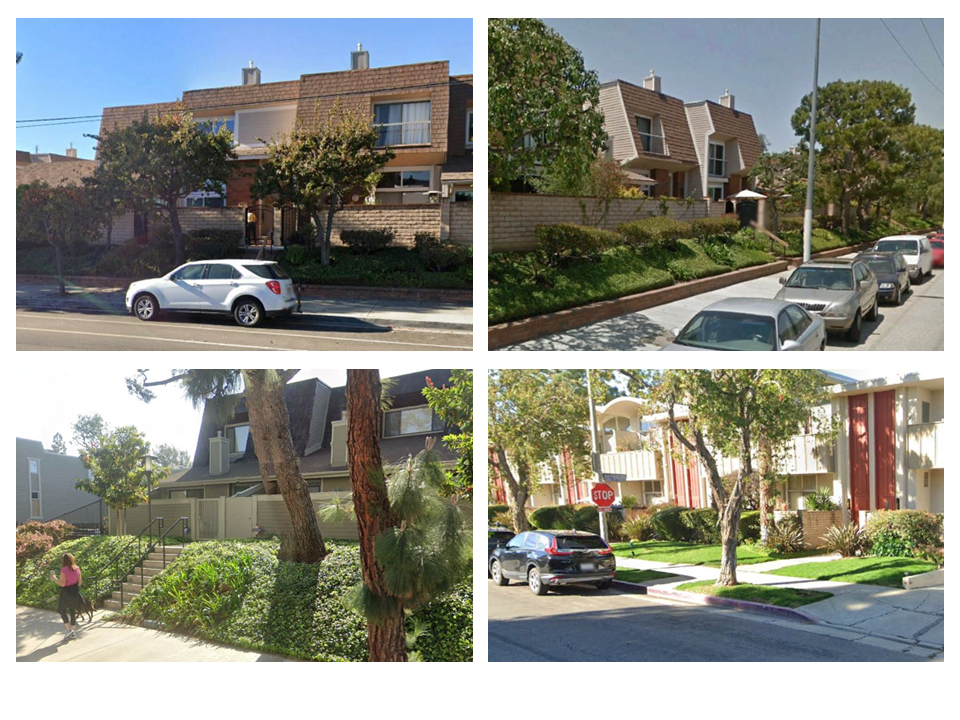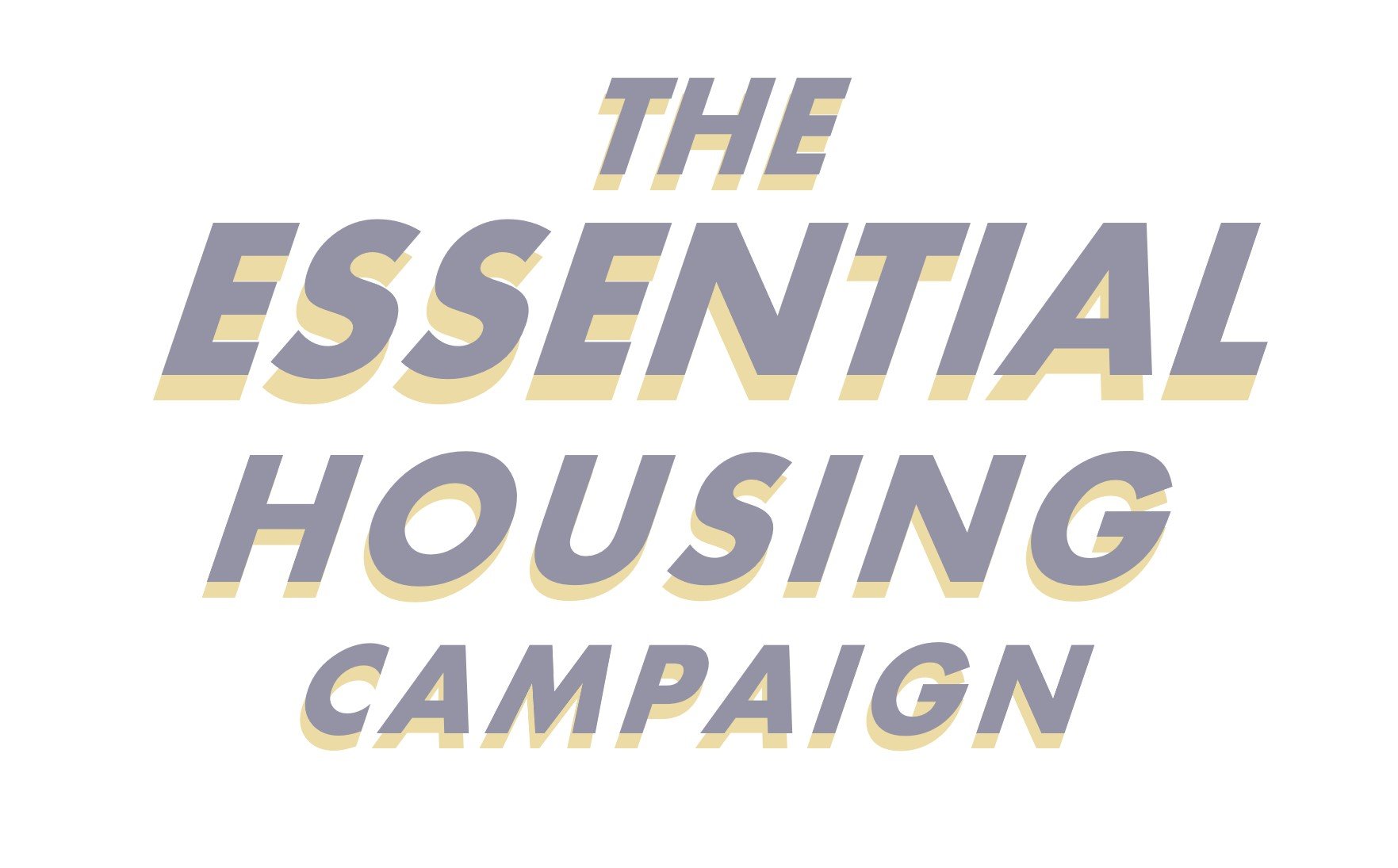Parmelee Compton
A walkable, affordable, for-sale subdivision in Compton, CA
Designed by architecture firm, GGLO under the direction of Gerhard Mayer, Principal in the Los Angeles office, the proposed 78-home subdivision for a 4-acre site in Compton, CA – known as Parmelee – is a walkable subdivision of single family homes designed at a high enough density to support public transit, while also delivering the benefits of single family living (fee simple ownership, wealth creation, individual expression) at an affordable price point.
Proposed / Entitled
Los Angeles, CA
2020
2020
N/A - Site Built

Overview
78 units |
3 per home bedrooms |
3 stories Midrise |
1,500 SF Footprint |
2,000 Total SF |
300 SF/Occupant |
Proposal Origins
Designed Los Angeles, CA |
Produced |
Located |
| Construction Type | Site Built Prefabricated Panels |
| Architecture Style: | |
| Utilities | |
| Approvals | |
| Designations | |
| Sustainability | |
| Inspiration |
| Total Unit Materials | |
| Total Unit Labor | |
| Total Unit Delivery | |
| Onsite Estimates | |
| Additional Costs | |
| Total | $250,000 |
| $ / Unit | $250k / unit |
| $ / Bedroom | $250,000 |
Quoted by:
Architect
Architect
Budget Notes:
Hard costs + soft costs - excluding land
Hard costs + soft costs - excluding land
Submitting Group Leads:
Outside Vendors:
Delivery Method:
Current Production Capacity:



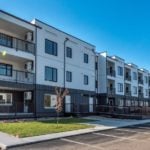

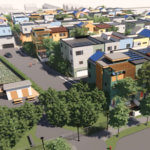
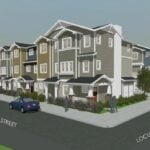
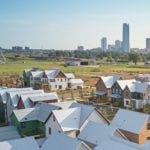
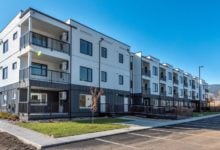
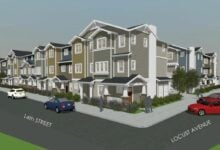 NEXT
NEXT