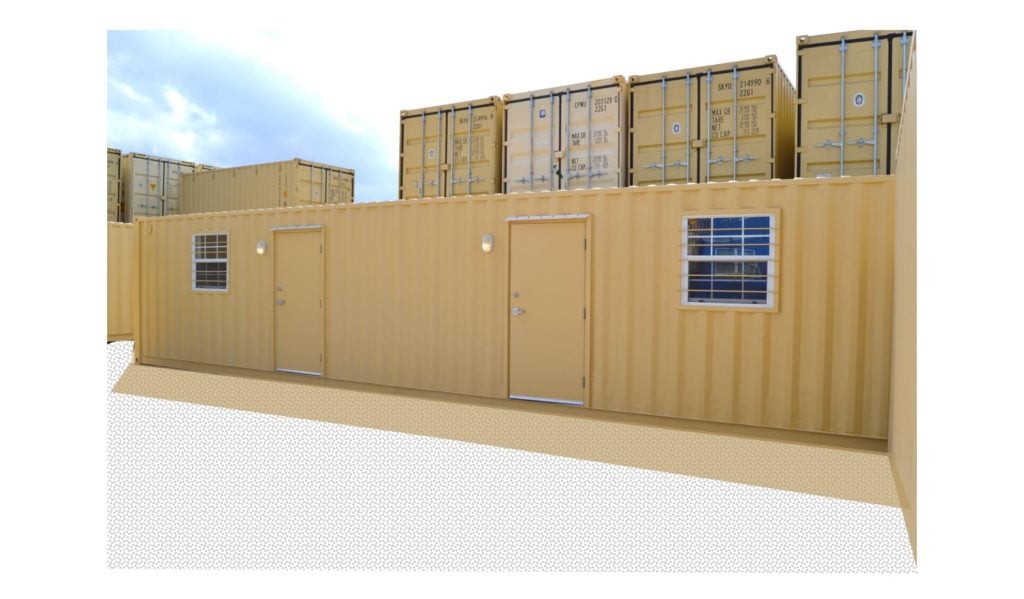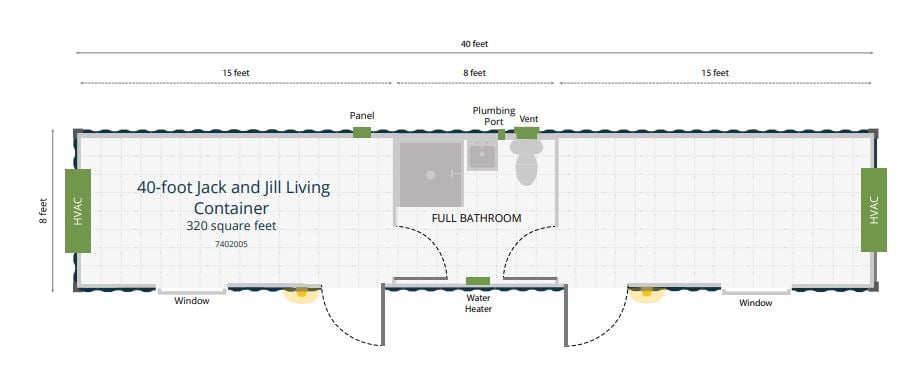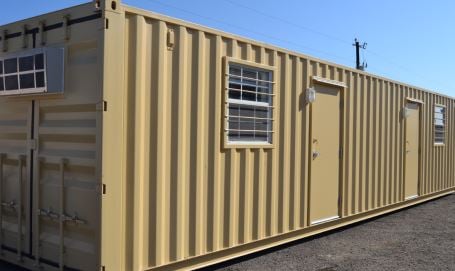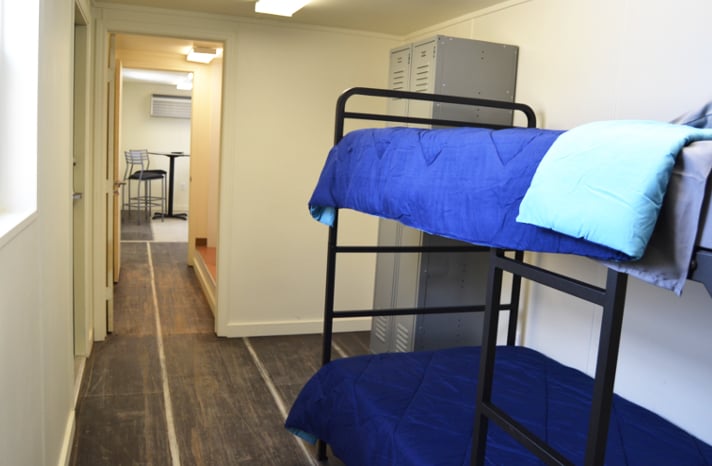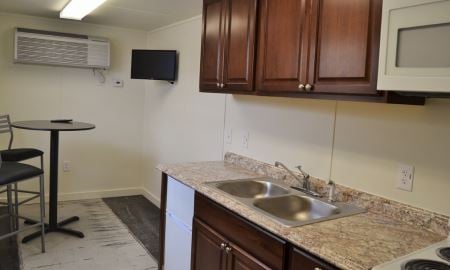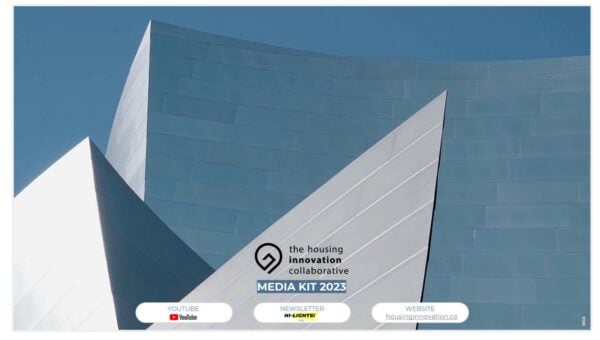40-ft Jack and Jill Living Container
Falcon Structures
Withstanding extreme conditions, built with fast and convenient plumbing and electrical connections, with the comforts of a living space and climate control
Nearly Ready (Prior Use Cases)
$39,000
2 residents / 1 bedroom
$19,500 / resident
Medium Term (1-10 years)
| 70 days offsite | 5 days onsite |
Modified shipping containers provide a comfortable industrial housing solution where people can feel safe. Container-based modular housing solutions stand up to extreme conditions and include climate control, fast and convenient plumbing and electrical connections, and living space where occupants can relax and sleep. Kitchenettes are available upon request.
- Quoted Total Cost: $39,000
- Planned Occupancy (1 person/bed): 2 beds
- Estimated Cost Per Bed: $19,500
- Quote’s Total Interior Square Footage: 320 sqft
- Quote Includes # Units: 1 units
- Used for Shelter Before: Yes, examples in the U.S.
- Readiness: Nearly Ready (Prior Use Cases)
- In Stock / Ready to Ship Today: No
- Manufacturer Identified and Available: N/A
- Setup Speed: <70 days (production 9-10 weeks without modifications)
- Setup Difficulty: Moderate (prefab assembly)
- % Built Onsite:
- Portability: Semi-Mobile (detachable, minor disassembly)
- Intended Use of Shelter: Medium Term (1-10 years)
PDF: https://d33zlqvn7ozo9w.cloudfront.net/wp-content/uploads/2021/01/40ftJackandJill_7402005.pdf
| Design Advantages | |
| Manufacturer Identified | Yes, Falcon Structures – Produced in their facility in Manor, TX |
| Used for shelter in the U.S.? | Yes |
| Prior use examples | |
| Prior use comments | |
| Building experience comments | |
| Intended use cases | |
| R-value (insulation) | |
| Risk Category | |
| Roof Load (PSF) | 0 |
| Indoor Clearance Height (ft) | |
| Waterproof? | |
| Professional Engineer Stamp? | |
| Conforms to ICC’s Temporary Structure and Uses Code | |
| Other Structural / Safety Comments | |
| Sustainability / Green Building Certifications? | |
| Materials Used / Made of: | |
| Disassembly / Assembly Comments: | |
| Ideal Mounting Surfaces | |
| Anchoring Process |
| Item | Cost ($) | Notes |
| Materials | $ | |
| Labor | $ | |
| Delivery | $ | |
| $ | ||
| $ | ||
| $ | ||
| Budget Total | $0 | |
| Total Per Bed | $0 | |
| Total Per Unit | $0 | |
| Add-on Items | ||
| Check all items that are not included in your quote (i.e. would need to be quoted by outside party) | ||
| List outside vendors needed to execute (including any architects and engineers) | ||
| Possible Delivery Method(s) | ||
| Design (days) | |
| Production (days) | |
| Site Prep (days) | |
| Delivery (days) | |
| Total (days) | 0 |
| Amount in Inventory (#) | |
| Production Capacity | |
| Production Location | Produced in Falcon’s facility in Manor, TX |
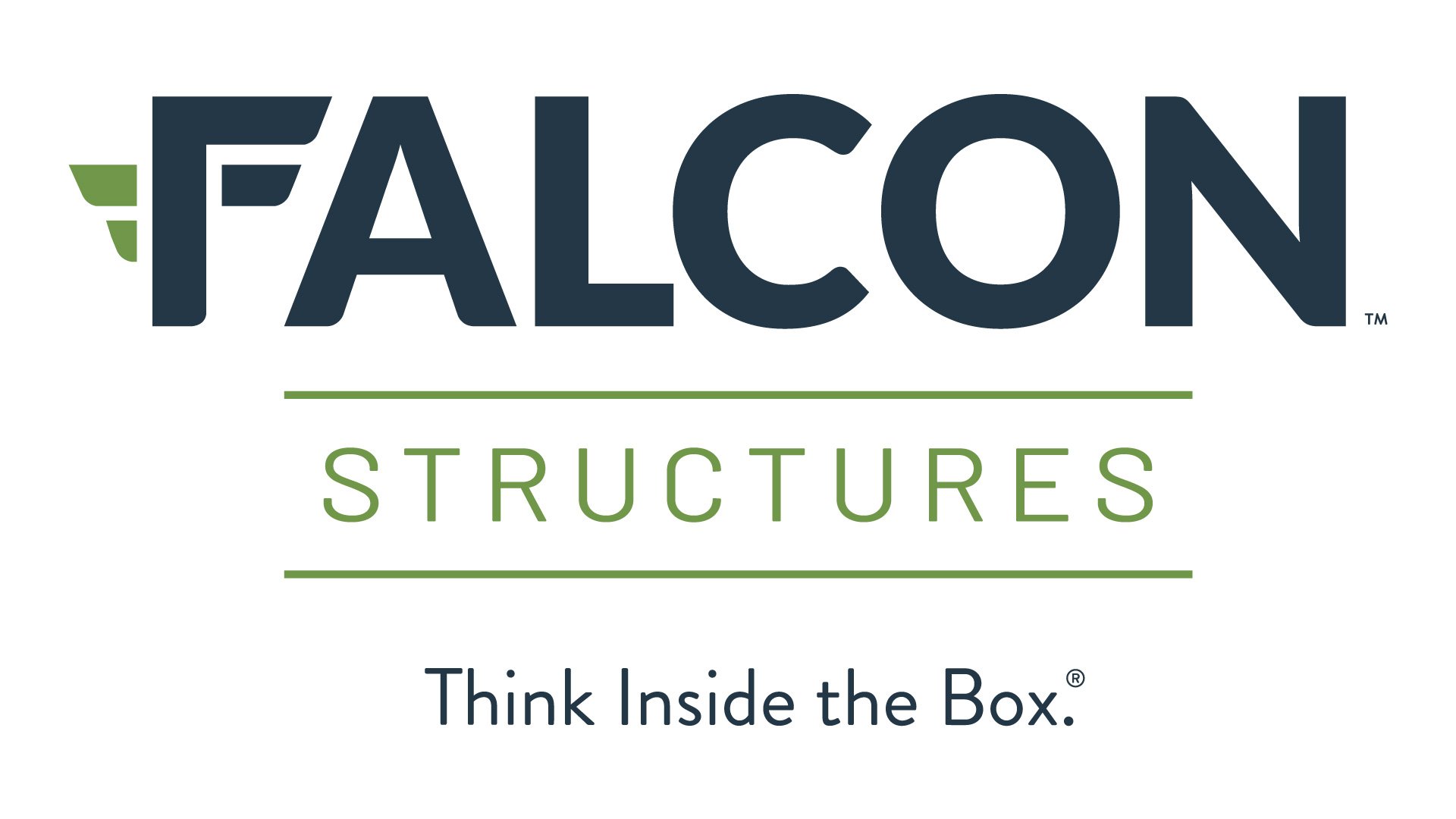



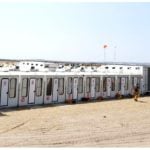
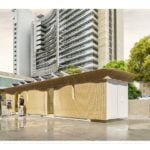
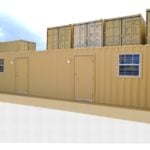
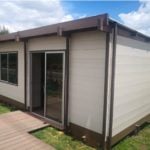
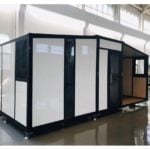
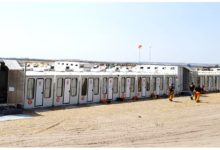
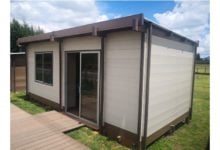 NEXT
NEXT