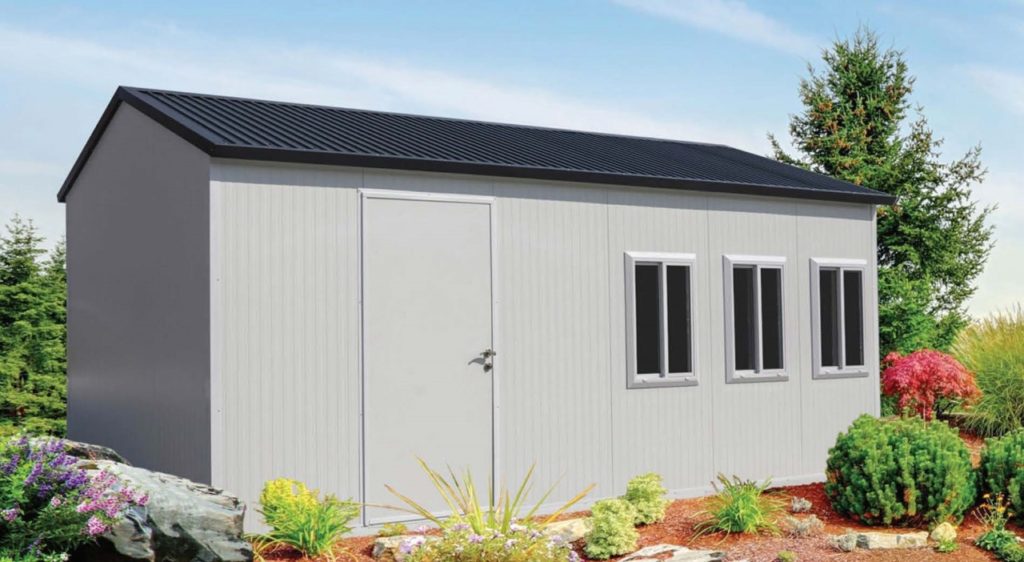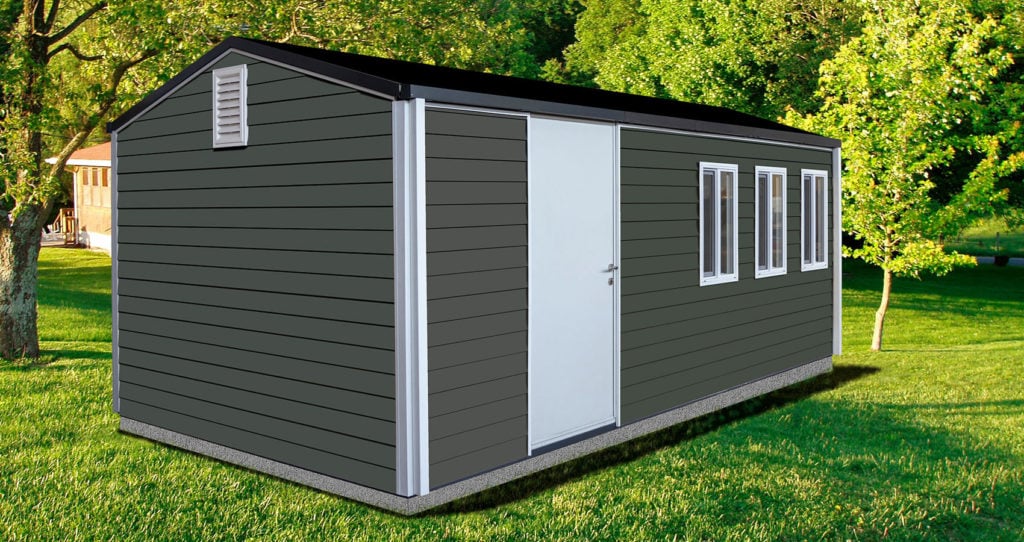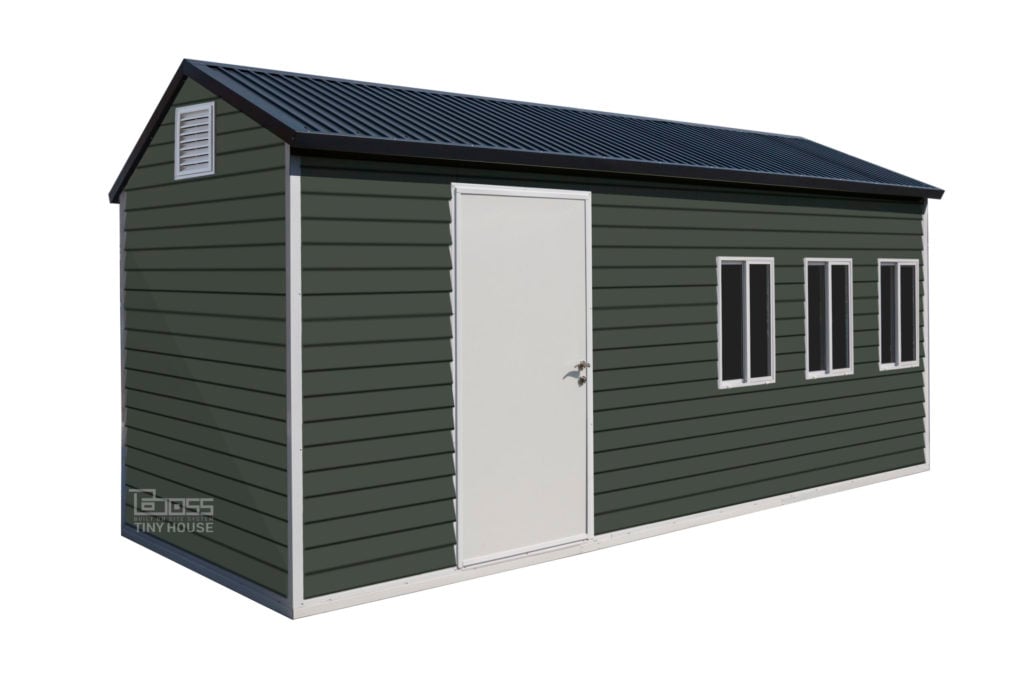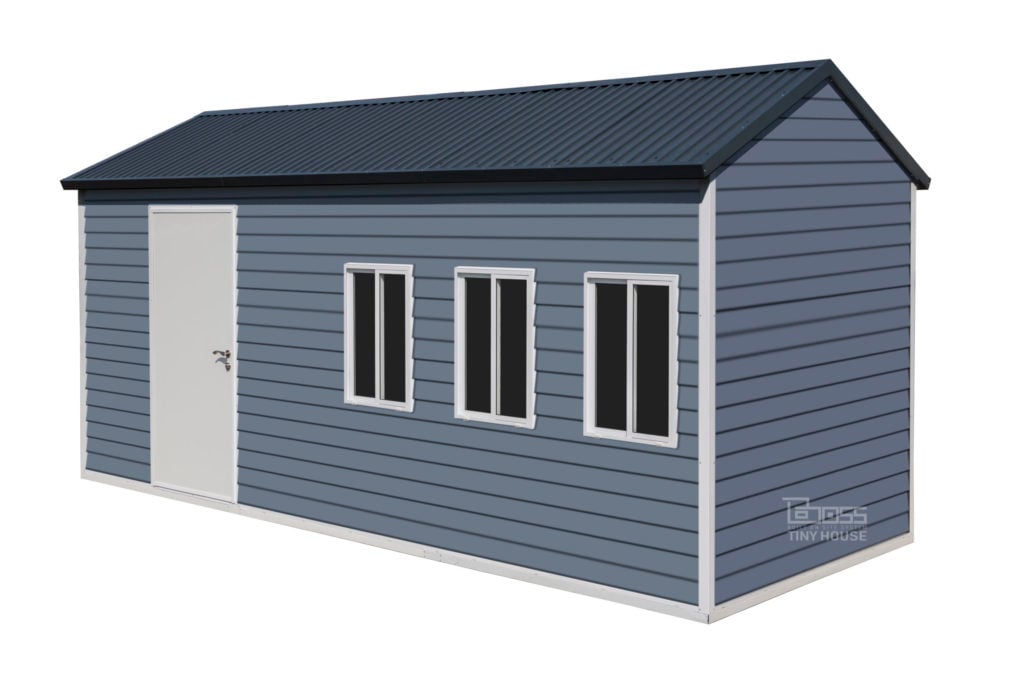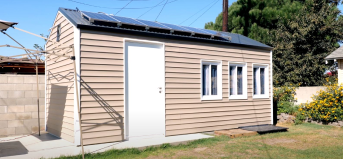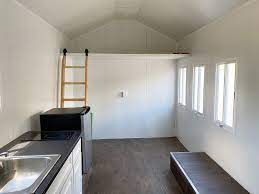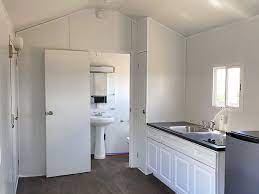BOSS Tiny House
Boss Tiny Houses
Complete home building kits for built-on-site cabins with durable steel structure and insulated walls/roof - taking the best of mass manufacturing scale at the factory with simplified labor on-site (e.g. electrical and plumbing connections).
Ready (In Stock)
$9,995
2 residents / 1 bedroom
$4,997 / resident
Medium Term (1-10 years)
| 1 days offsite | 1 days onsite |
Complete modular cabins with durable steel structure and insulated walls/roof. Comes with Electrical and lighting system and optional Plumbing. Can be delivered assembled or ready to build on site as a kit. Partition wall included to separate rooms or for bathroom.
Based in Los Angeles, California, BOSS Tiny House is a division of US Polymers, Inc. The company operates globally with a team spread worldwide and sales of over 100,000 kits across the U.S. and other parts of the world. It is also a top innovator in the tiny house space with several patents under its belt for advanced technologies in its designs.
- Quoted Total Cost: $9,995
- Quote’s Total Interior Square Footage: 170 sqft
- Quote Sleeps # People/Beds: 2 beds
- Quote Includes # Units: 1 units
- In Stock / Ready to Ship Today: Yes
| Used for shelter before? | Yes |
| Used for shelter in the U.S.? | Yes |
| If so, list examples | |
| Prior use comments | |
| Building experience comments | |
| Intended use cases | |
| R-value (insulation) | 0-10 |
| Risk Category | |
| Roof Load (PSF) | 30 |
| Indoor Clearance Height (ft) | 10 |
| Waterproof? | Yes |
| Professional Engineer Stamp? | wet stamped CA structural engineer |
| Conforms to ICC’s Temporary Structure and Uses Code | yes |
| Other Structural/Safety Comments | structurally sound with CA engineer wetstamp |
| Sustainability/Green Building Certifications? | |
| Materials Used/Made of: | steel exterior, Vinyl coated interior, insulated panels |
| Mobile? | [mobile] |
| Disassembly/Assembly Comments: | yes |
| Ideal Mounting Surfaces | Soil (Dirt/Grass), Asphalt / Parking Lot, Other |
| Anchoring Process | can be anchored with bolts |
| Item | Cost ($) | Notes |
| Materials | $9995 | basic unit 8.5’x20′ |
| Labor | $8000 | assembly |
| Delivery | $ | |
| $ | ||
| $ | ||
| $ | 967: San Juan Capistrano | |
| Budget Total | $17995 | |
| Total Per Bed | $8998 | |
| Total Per Unit | $17995 | |
| Add-on Items | ||
| Check all items that are not included in your quote (i.e. would need to be quoted by outside party) | Foundation work, HVAC, Toilet / Washrooms, Delivery Charge | |
| List outside vendors needed to execute (including any architects and engineers) | ||
| Possible Delivery Method(s) | ||
| % of Housing Built On-site | 100% | |
| Installation Special Tooling / Skill Level | Medium Skill | |



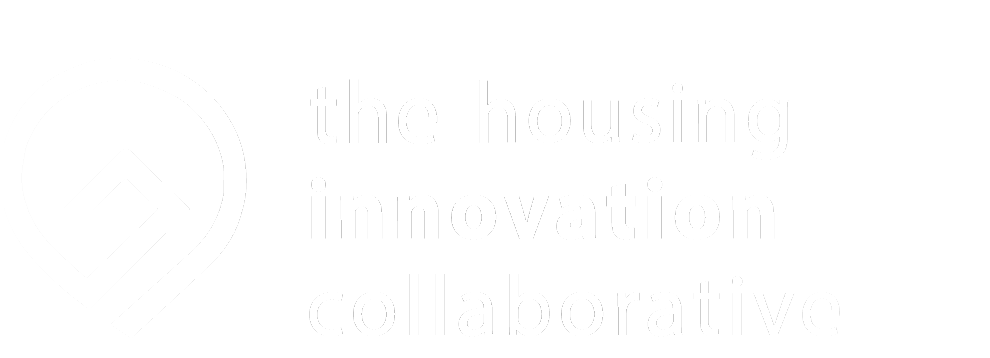
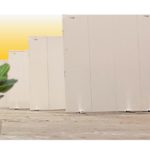
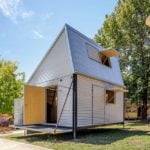
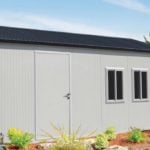
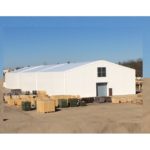
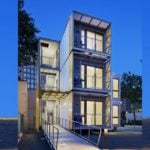
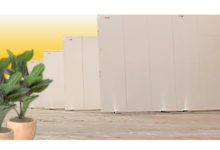
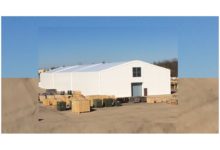 NEXT
NEXT