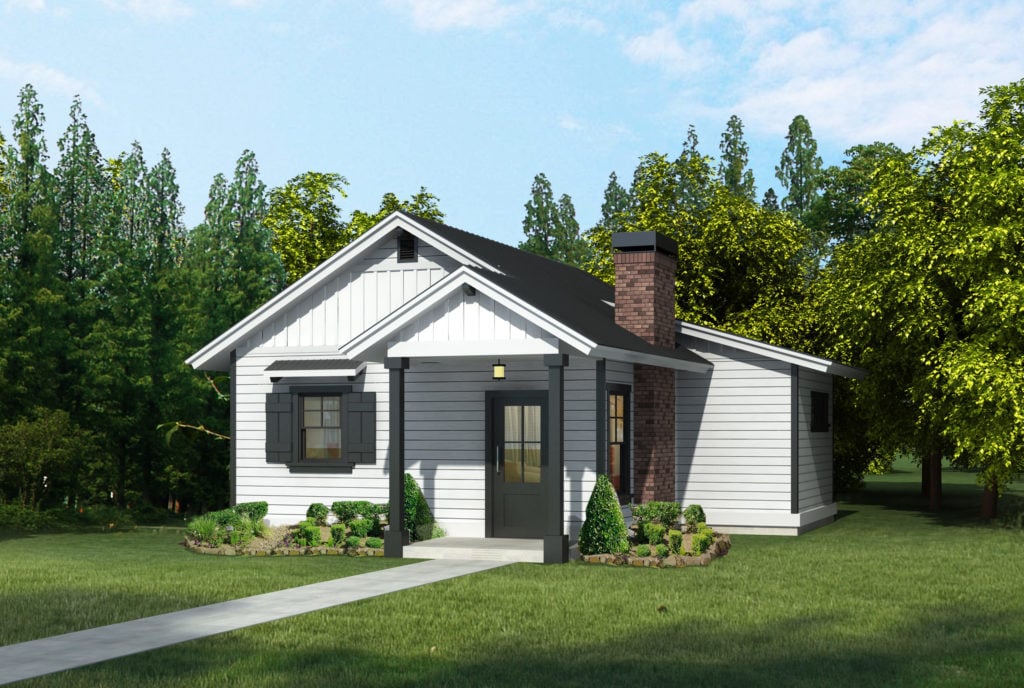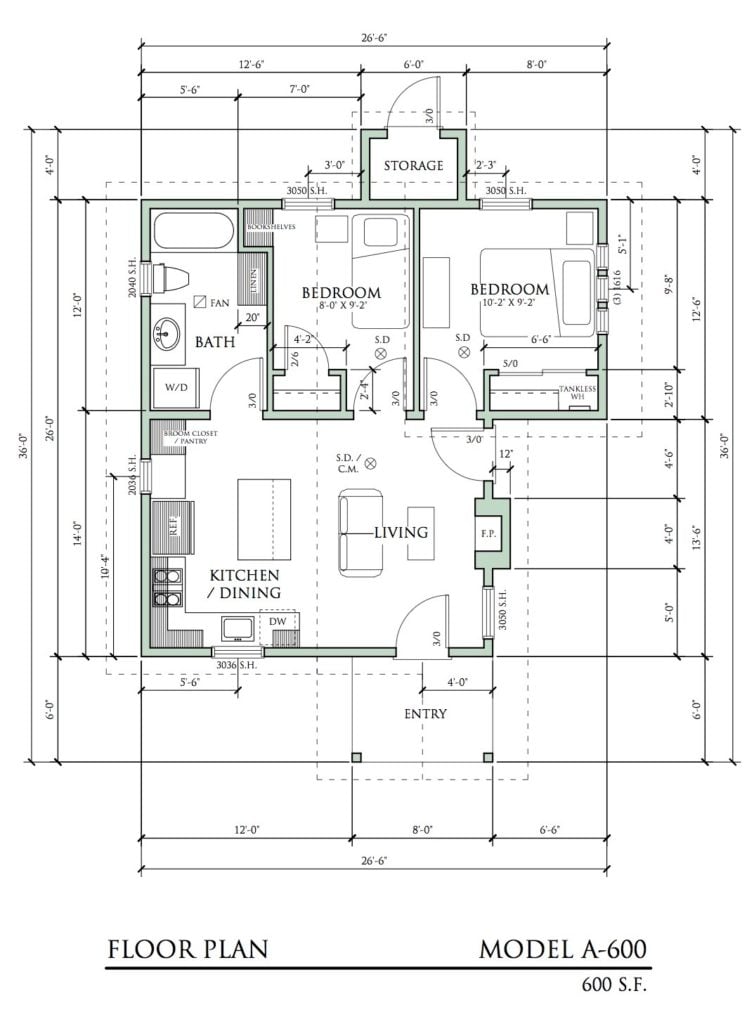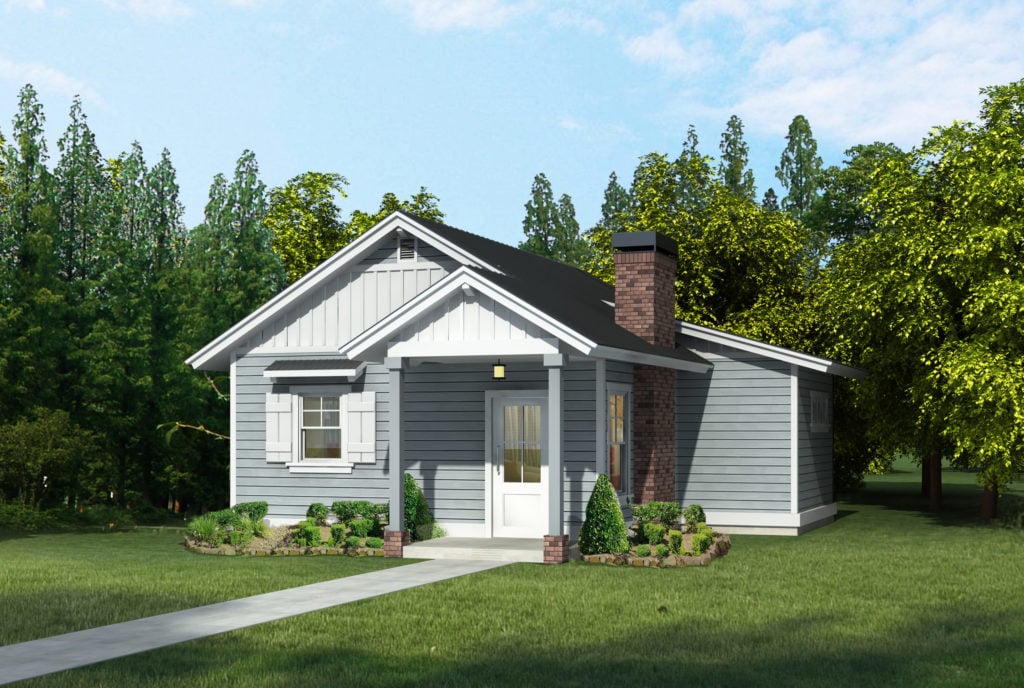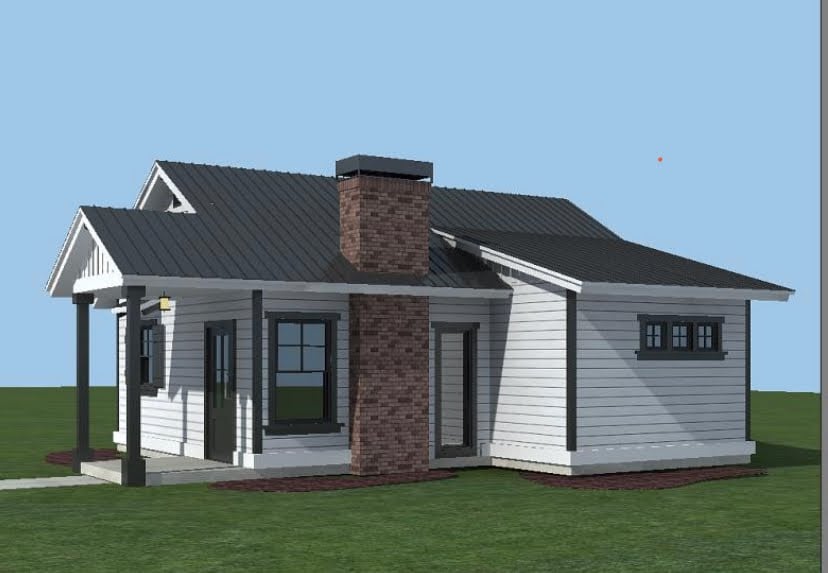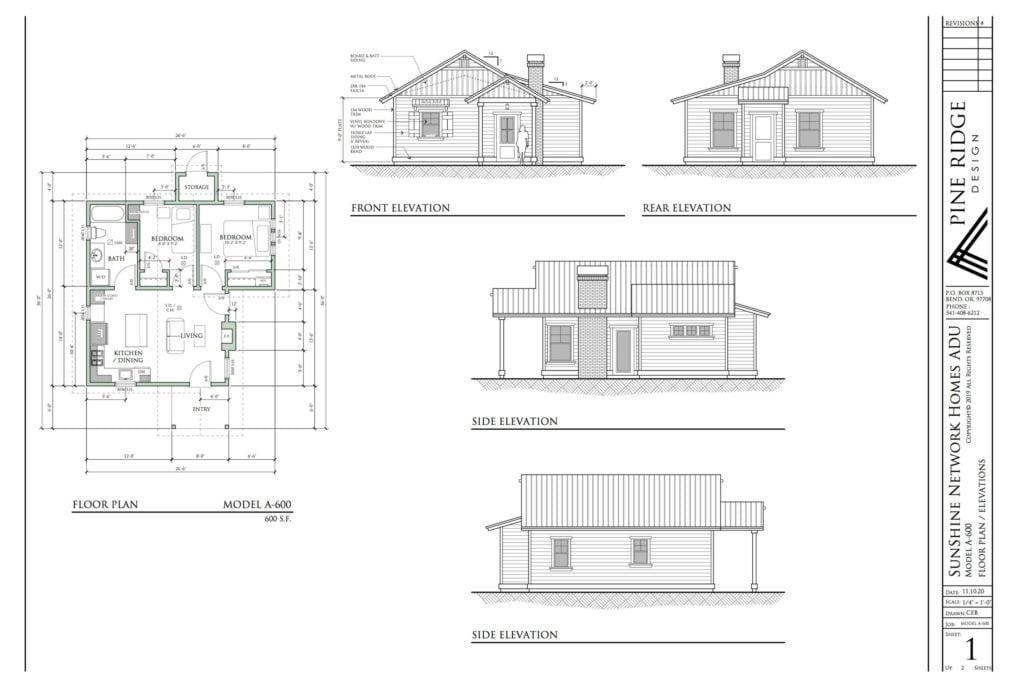Model A-600 Sunshine Cottage
SUNSHINE NETWORK HOMES, INC
DIY built-on-site home kit builds a 600 square-foot 2-bedroom home, complete with a full-sized bathroom and kitchen...
Built Prototype Only
$65,945
2-6 residents / 2 bedrooms
$32,972 / resident
Long-Term/Permanent (15+ years)
| 10 days offsite | 80 days onsite |
High quality, permanent, truly affordable housing for all budgets. HIGH SOCIAL IMPACT MISSION: Deliver Sustainable, Truly Affordable Homes To The World Faster For Less.
- Quoted Total Cost: $65,945
- Planned Occupancy (1 person/bed): 2 bedrooms (2-6 ppl)
- Estimated Cost Per Bed: $32,472
- Quote’s Total Interior Square Footage: 600 sqft
- Quote Includes # Units: 1 units
- Used for Shelter Before: Not used as shelter yet
- Readiness: Ready (In Stock)
- In Stock / Ready to Ship Today: Yes
- Manufacturer Identified and Available: N/A
- Setup Speed: 29 days
- Setup Difficulty: Moderate Skill
- % Built Onsite: >75% – Majority of Structure Assembled and/or Built On-Site
- Portability: Not intended to be moved
- Intended Use of Shelter: Long Term/Permanent (15+ years) years
| Used for shelter before? | No |
| Manufacturer | Kits are sourced through 4,652 suppliers world-wide. |
| If so, list examples | None, in process of developing multiple partnerships / pilots now. First home, A-600, to open in late summer in 2020. |
| Prior use comments | N/a |
| Building experience comments | All construction outsourced contracted with only vetted licensed and reputable GC |
| Intended use cases | Three main market applications:1. ADU
2. Single family home on own lot. 3. Purchase as a pre-built home in a SUNSHINE COTTAGE HOME COMMUNITY. |
| R-value (insulation) | 31-40 |
| Risk Category | I |
| Roof Load (PSF) | 40 |
| Indoor Clearance Height (ft) | 9 |
| Waterproof? | Yes |
| Professional Engineer Stamp? | Engineered to IBC, IRC, CBC |
| Conforms to ICC’s Temporary Structure and Uses Code | Permanent structure application / permanent housing designed as permanent residence to last 100 years |
| Other Structural/Safety Comments | Built to EARTH ADVANTAGE standards |
| Sustainability/Green Building Certifications? | Built to EARTH ADVANTAGE standards |
| Materials Used/Made of: | Standard wood framing / upgraded materials / floor joist / walls and roof trussesWill contain 100% everything needed to complete the home including all appliances, fixtures, flooring, counter tops, trim work etc. |
| Disassembly/Assembly Comments: | Two floor plans enables predictable redundancy and muscle memory in building, funding and permitting from local city building and planning departments |
| Ideal Mounting Surfaces | Soil (Dirt/Grass) |
| Anchoring Process | Cement slab or perimeter stem wall foundation |
| Design (days) | 0 |
| Production (days) | 14 |
| Site Prep (days) | 14 |
| Delivery (days) | 1 |
| Total (days) | 29 |
| Amount in Inventory (#) | N/A |
| Production Capacity | SUNSHINE Cottage home KIT fulfillment capacity = 912,500 to 3,395,960 kits per year. |
| Production Location | Mexico, U.S., and Canada. |
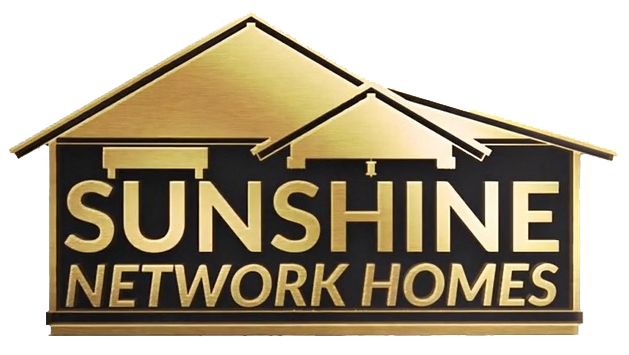
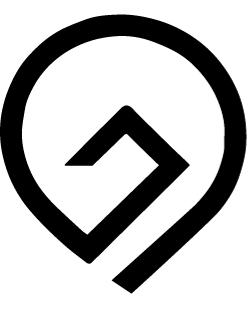
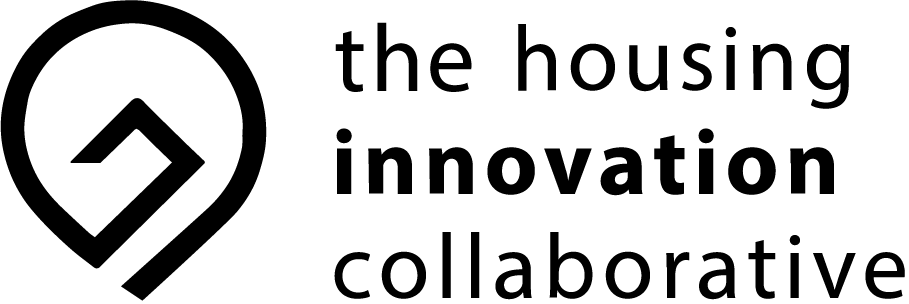
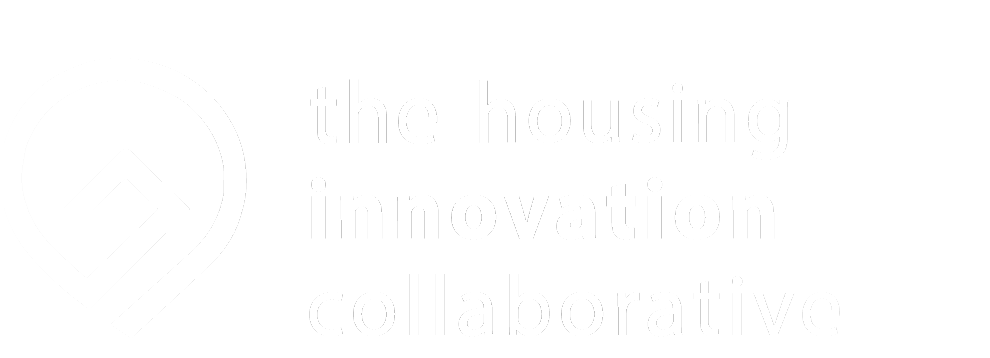
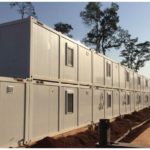
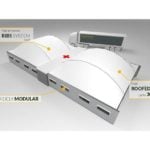
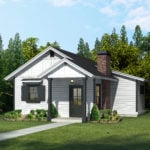
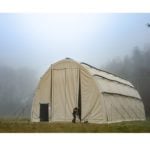
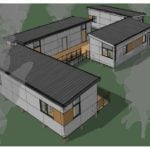
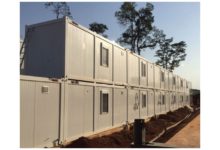
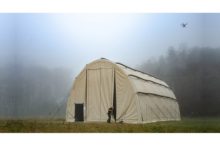 NEXT
NEXT