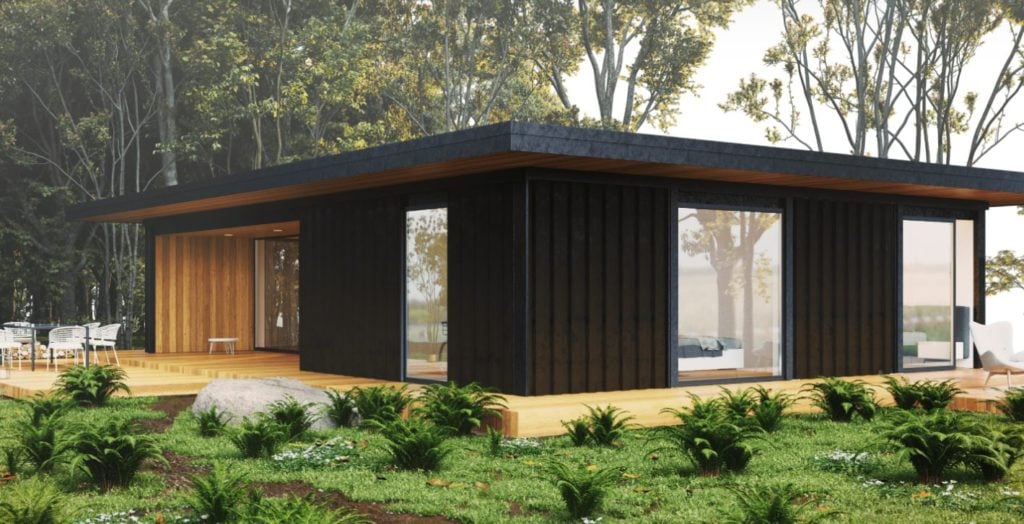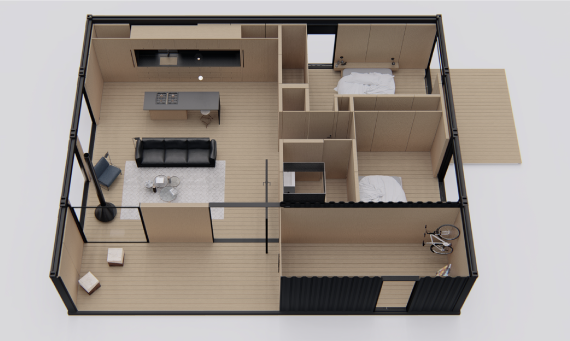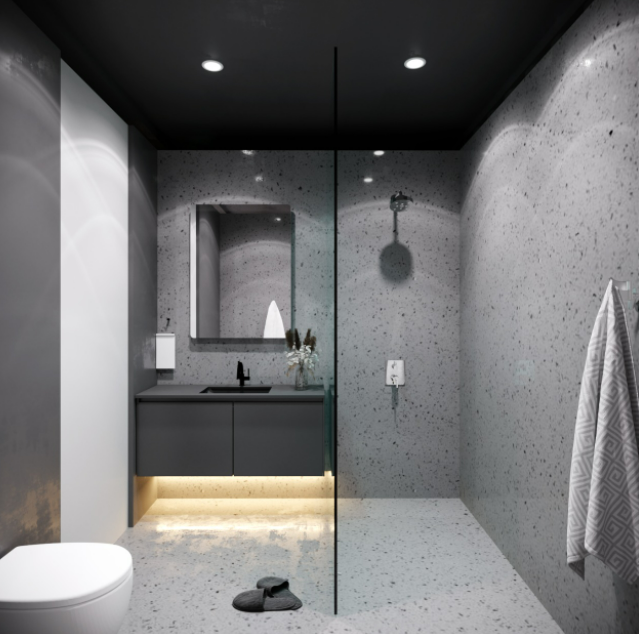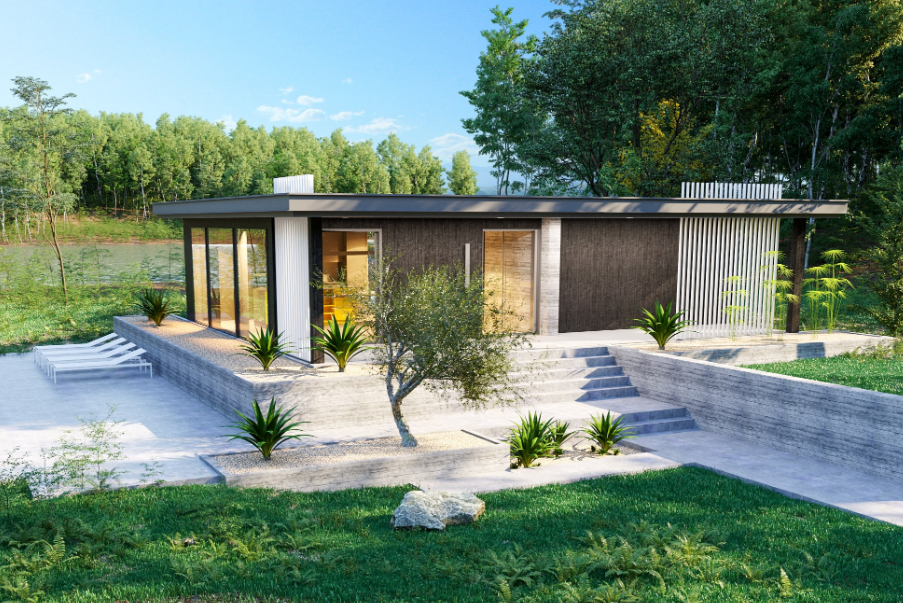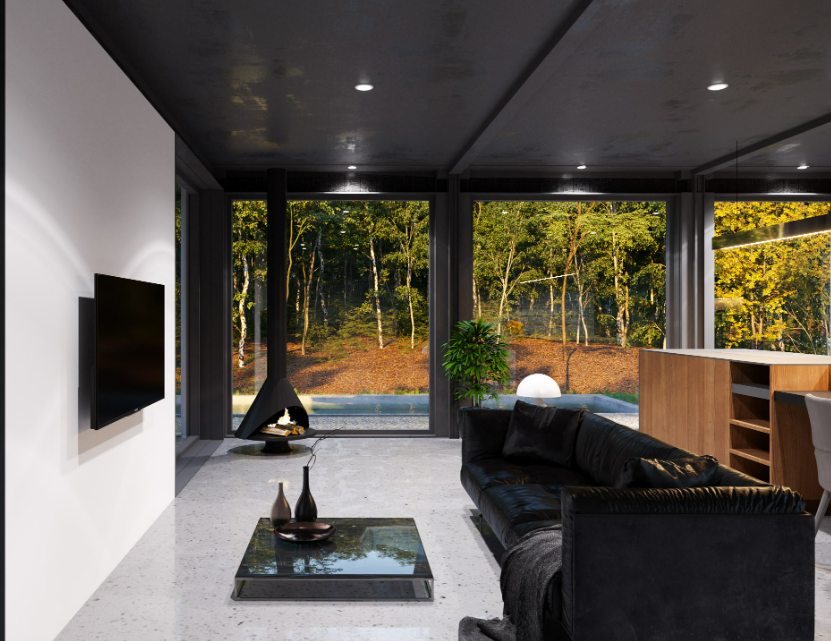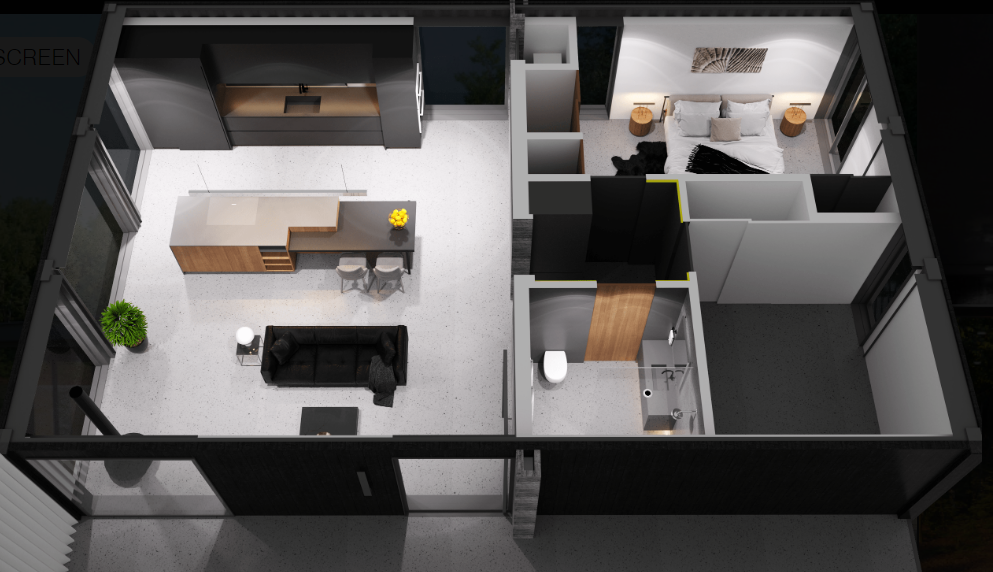Model 3
Steelblox
Approved Plans
View Pre-Approved Cities
Collapse
$430,000*
2 Bed / 1 Bath
960SF
View Pre-Approved Cities
Collapse
|
PLAN
2 weeks
|
BUILD
2 weeks
|
FULL SERVICE |
The 960 Sq Ft, 2 bed / 1 bath unit presents itself with a stunning open floor plan. Shown here with our signature Pivot Door, the Model 3 is a beautiful combination of indoor and outdoor space, with a great room ideal for entertaining guests and family. The integrated porch and storage space are thoughtful additions to the design.
Depth (longest edge): 40 ft
Width (shortest edge): 24 ft
Height: 9 ft
Planned Occupancy: 2 residents
State Approved Unit? Yes
In Stock / Ready to Ship Today? No
Used for Shelter Before? No
% On-Site Assembly: <10% - Arrives Ready, Almost All Built/Assembled Off-Site
On-Site Set Up Difficulty: Low Skill
Portability: Semi-Mobile (detachable, minor disassembly)
Manufacturing Location: 2490 Turquoise Cir, Thousand Oaks, CA 91320
About: Steelblox is a Certified Factory Home & Commercial Modular Builder based in Los Angeles, CA. The company focuses on the design and development of steel-frame, prefabricated buildings that combine unprecedented aesthetic design with form and function. The company’s portfolio of models include SHIFT, an expandable ADU, as well as a variety of living/working/playing units, and elegant single-family homes.
Model / Company URL: Click to Visit
Additional Model / Company URL: Click to Visit
Contact Name: Johanna Keller
Contact Email: [email protected]
Contact Phone: (805) 404-3318



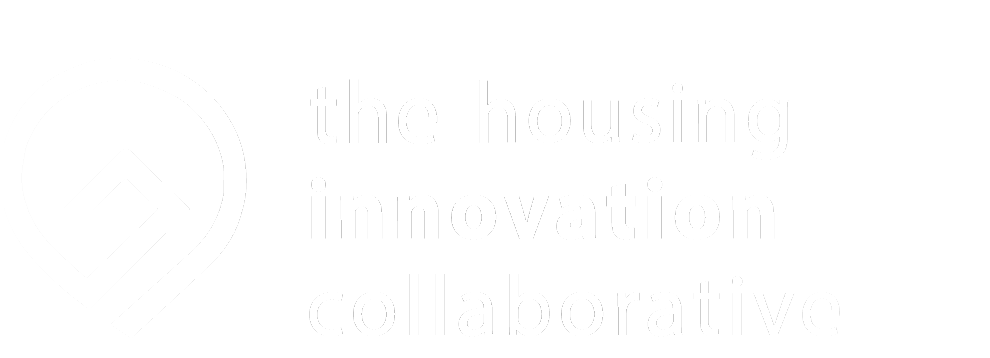
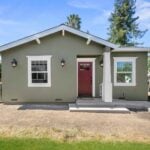
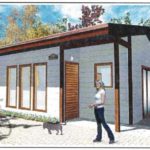
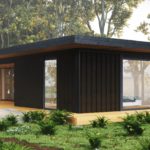
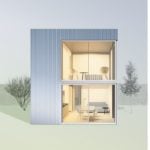

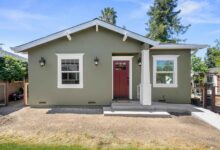
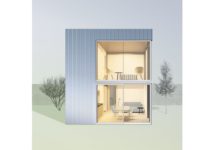 NEXT
NEXT