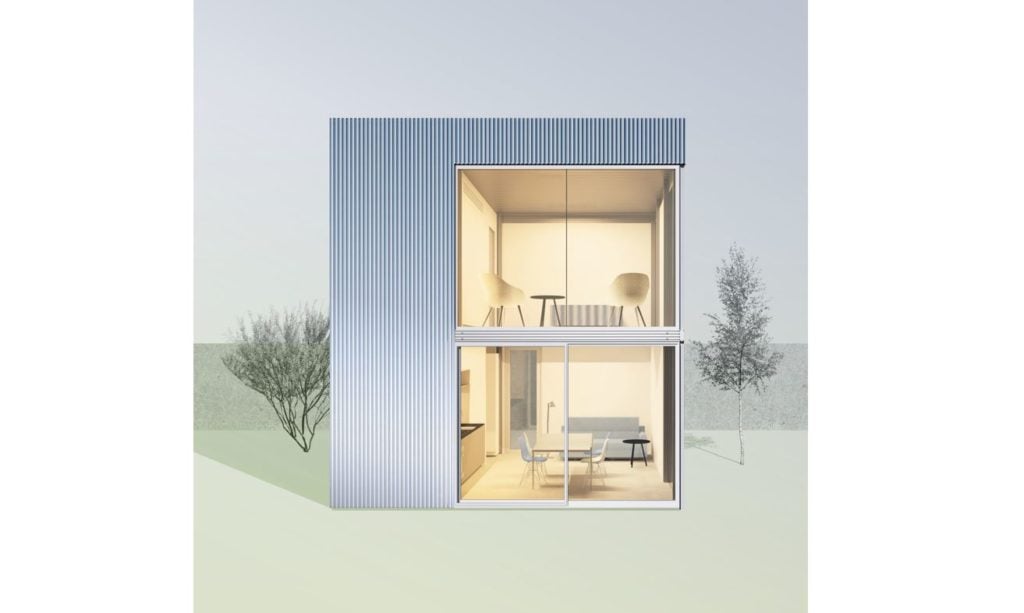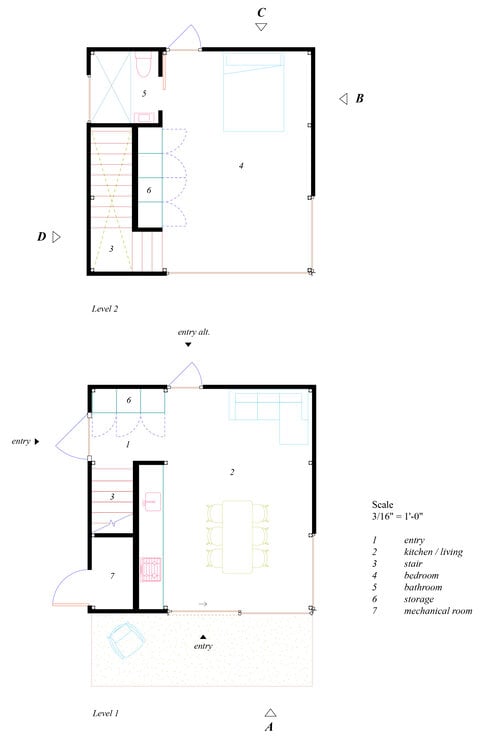The IT House Cube
IT House
Approved Plans
View Pre-Approved Cities
LOS ANGELES CITY
Collapse
$297,000*
1 Bed / 1 Bath
660SF
View Pre-Approved Cities
LOS ANGELES CITY
Collapse
|
PLAN
2 weeks
|
BUILD |
FULL SERVICE |
The IT Cube is designed to fit within the footprint of an existing two-car garage and functions as a means of converting your garage into a small two-story building. The IT Cube can also be built as a detached accessory dwelling or modified to provide an addition to an existing single-family residence. The IT Cube provides the opportunity to add a generous amount of acoustically controlled space on a property. The second story offers additional private space and grants the opportunity for cityscape views.
Depth (longest edge): 19 ft
Width (shortest edge): 19 ft
Height: 17 ft
Planned Occupancy: 2 residents
State Approved Unit? No
In Stock / Ready to Ship Today? No
Used for Shelter Before? No
% On-Site Assembly: >75% - Majority of Structure Assembled and/or Built On-Site
On-Site Set Up Difficulty: High Skill
Portability: Not intended to be moved
Manufacturing Location:
About: The design team behind the IT House is the Los Angeles based studio Taalman Architecture led by architect Linda Taalman and a talented team of architects and designers. In developing each IT House, our team works to fashion high design and efficient solutions using quality engineered materials to deliver architectural solutions to each site for assembly with precision and affordability in mind. In the past 15 years, IT House has built over 20 homes throughout California and the US using a specific combination of researched and refined components and fittings to create environments that integrate with their sites, are sustainable and improve one’s relationship to the environment and landscape.
Model / Company URL: Click to Visit
Additional Model / Company URL: Click to Visit
Contact Name: IT House, by taalmanarchitecture.com
Contact Email:
Contact Phone:
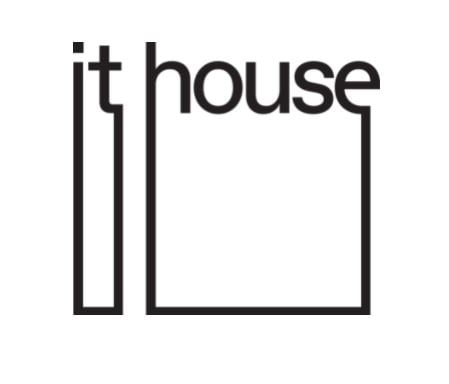



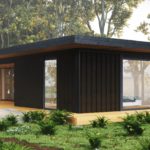
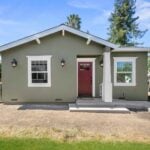
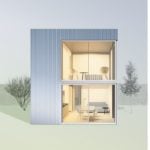

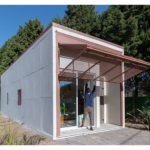
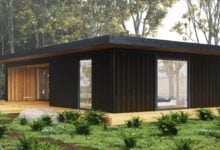
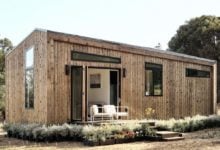 NEXT
NEXT