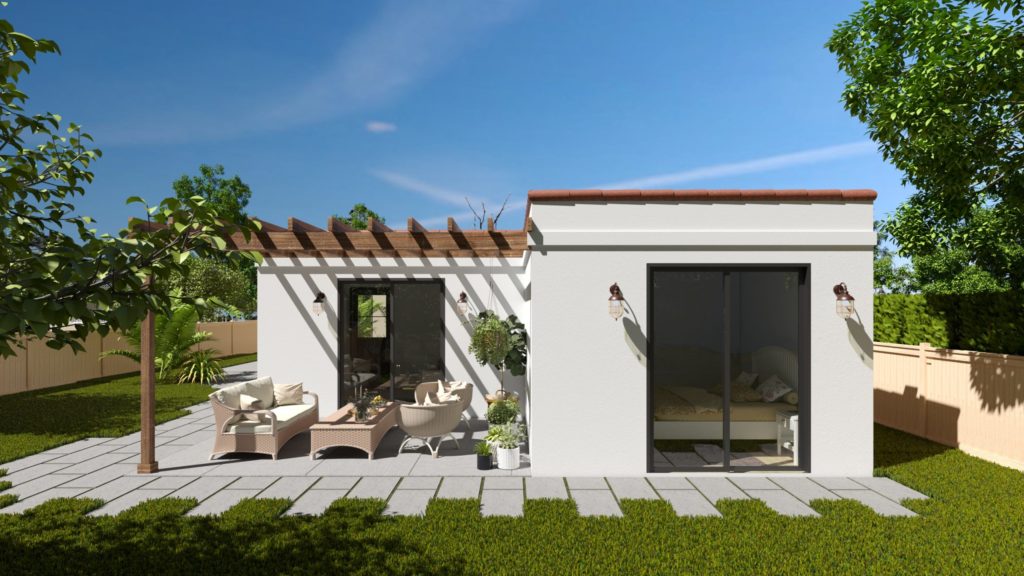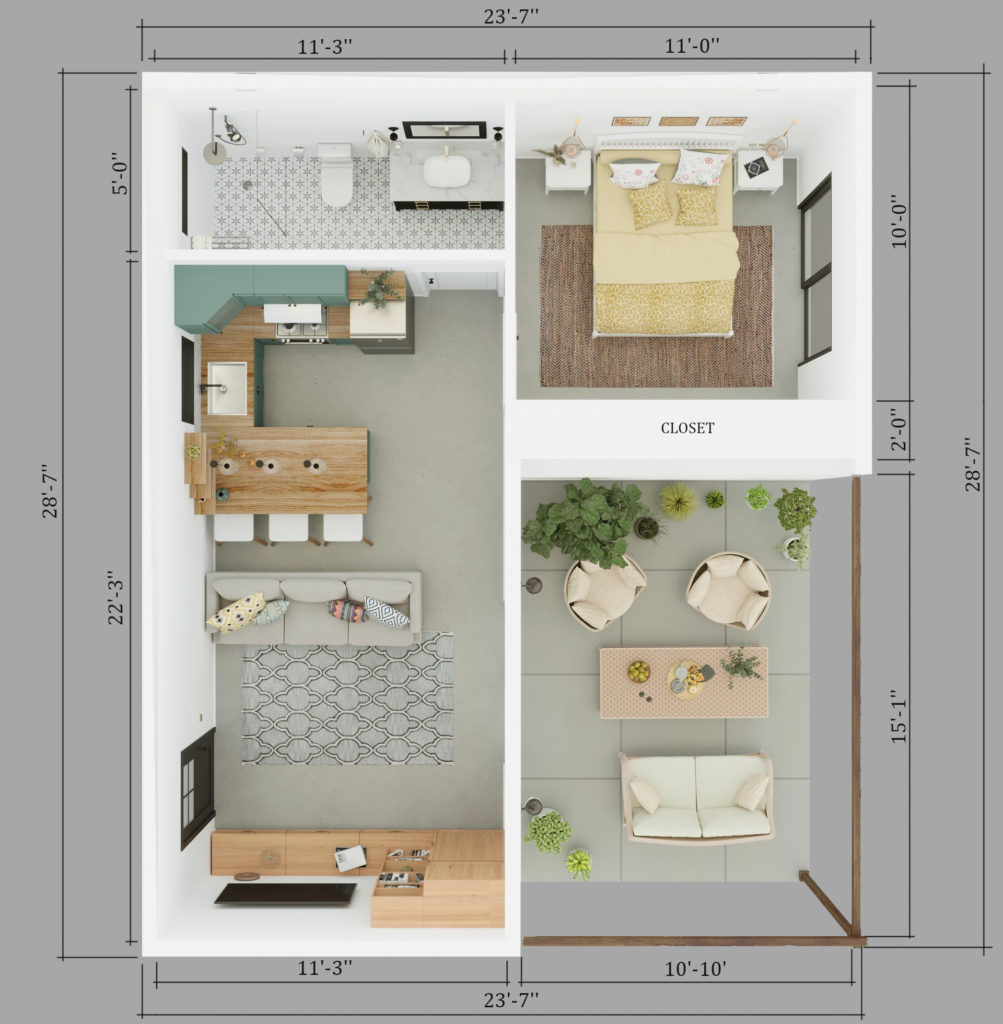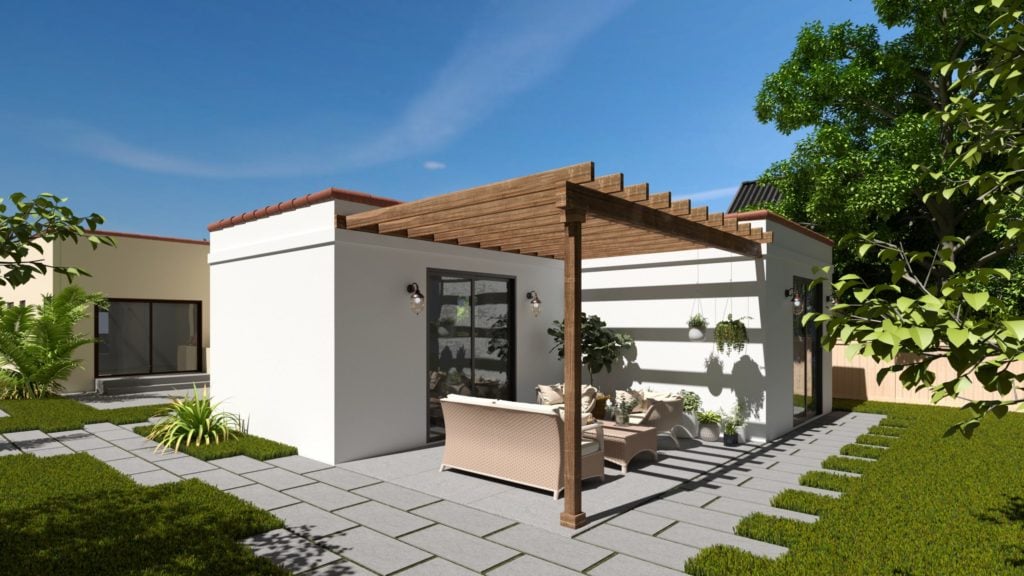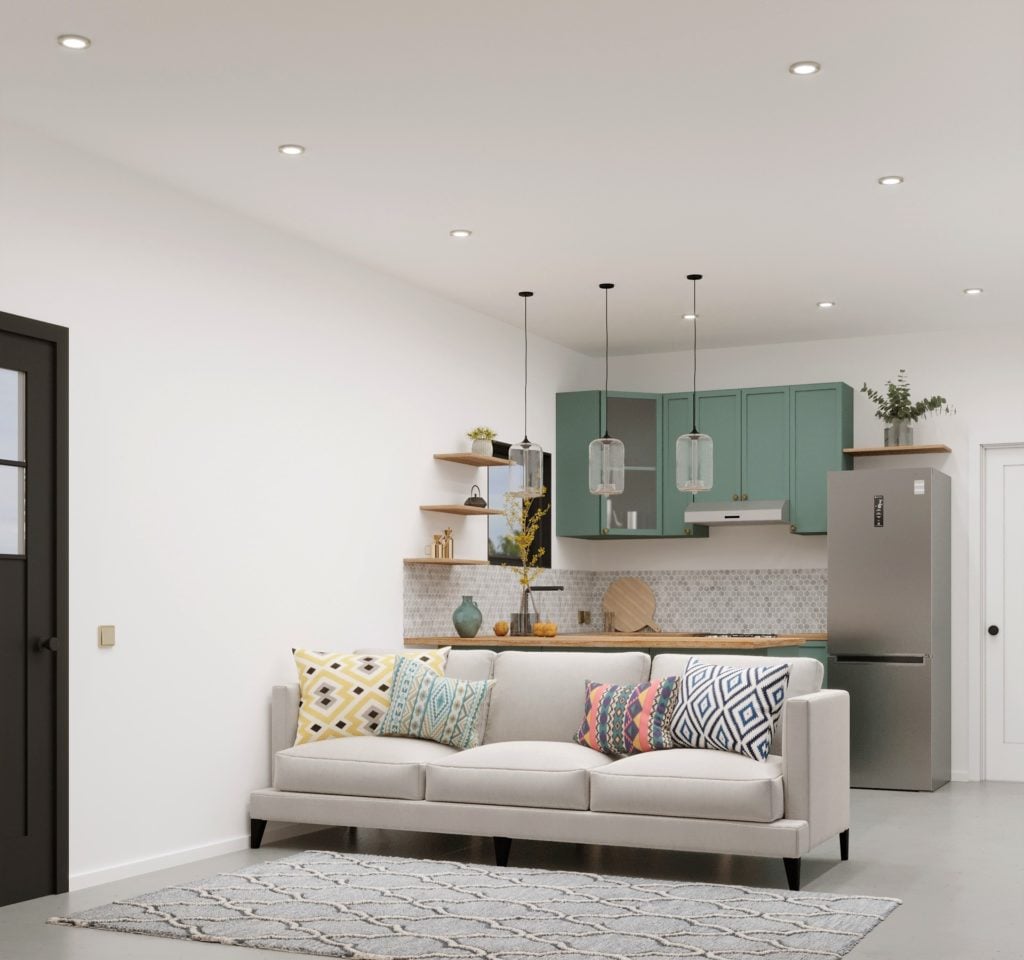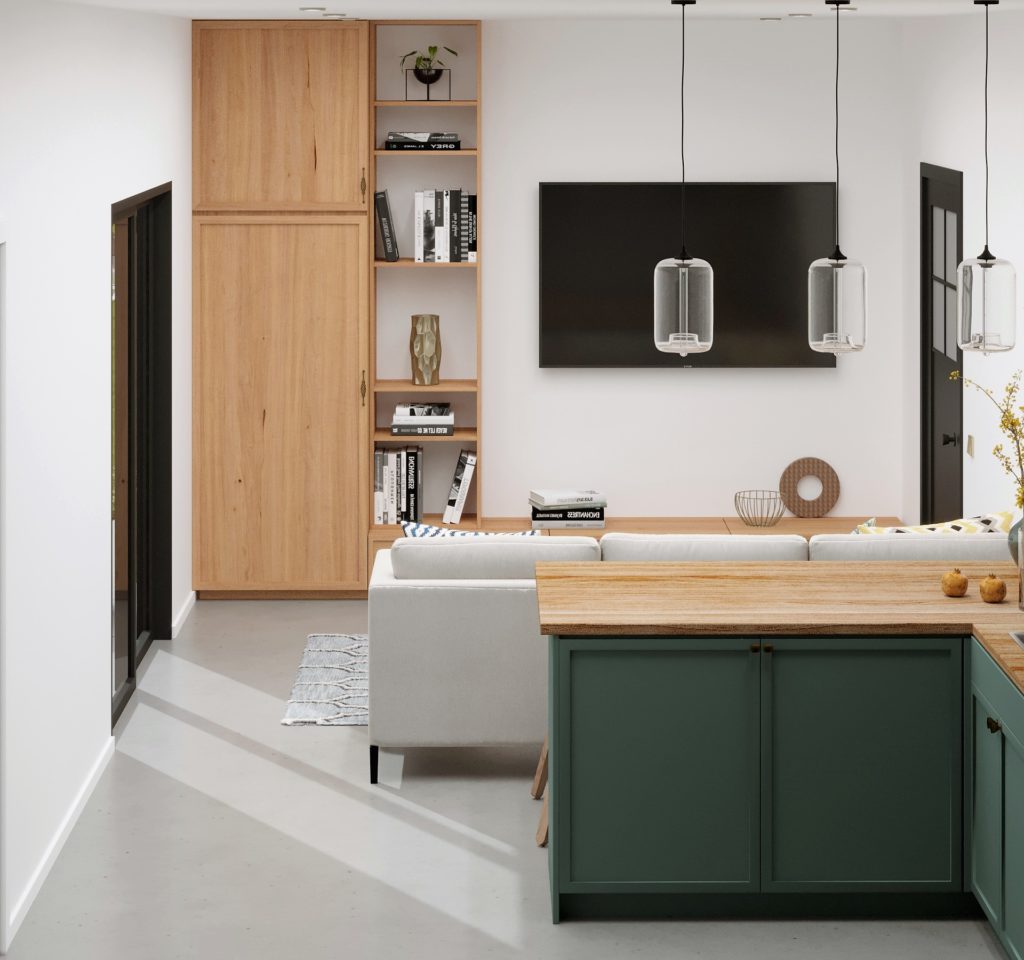Yakov 500
Yakov Design & Build
Approved Plans
View Pre-Approved Cities
LOS ANGELES CITY
Collapse
$215,000
1 Bed / 1 Bath
500SF
View Pre-Approved Cities
LOS ANGELES CITY
Collapse
|
PLAN
weeks
|
BUILD
weeks
|
FULL SERVICE |
For this ADU, the primary goal was to create an economical design at just under 500 sq. feet, and ensure maximum efficiency. The 500 sq. feet of roof area enables a significantly easier approval process, and avoids low-impact development (LID) altogether, ensuring that the project development will be highly efficient and low cost. The interior feels open and spacious, with only two interior walls, and presents enough room for a small family. The living area and kitchen space are connected seamlessly, and make household activities more casual and social. Since the living area is positioned on the opposite end of the bedroom and bathroom, occupants can enjoy considerable privacy. Another element worth noting is that the ADU comes with essential household appliances, and the material finish is left to the owner's personal taste. The exterior style is modern, with a low profile flat roof. This style bolsters the low construction cost and high energy efficiency of the home. To improve comfort and functionality, there's a patio area outdoors, which is perfect for leisure, guests, or family time. The patio complements the small floor plan and gives the occupants considerable outdoor freedom. The design holds three doors, one traditional door, and two sliding doors in the living and bedroom areas. The ADU was designed to feel open and functional, and additional entrances reduce indoor traffic.
Depth (longest edge): 28.5 ft
Width (shortest edge): 23.5 ft
Height: 8.5 ft
Planned Occupancy: 2 residents
State Approved Unit? Yes
In Stock / Ready to Ship Today? No
Used for Shelter Before? Yes
% On-Site Assembly: >75% - Majority of Structure Assembled and/or Built On-Site
On-Site Set Up Difficulty: Low Skill
Portability: Not intended to be moved
Manufacturing Location:
About: Founded in 2017, Yakov Design is a Los Angeles based small residential architecture and design firm. We specialize in developing floor and house plans, 3D plans, providing drafting services, and assistance in obtaining building permits. Yakov Design's primary focus is on providing quality and affordable services in the residential sector. Our mission is to strive for success by delivering thoughtful architectural design of house plans. When it comes to client service, we go beyond and above to completely satisfy clients' needs and provide the most effective design solutions.
Yakov Design & Build is a full service company with a mission to provide a complete solution to planning, designing, construction, project management and more. We handle every step of the project for our clients, and strive to make their construction experience streamlined, as easy as possible, and free of unpleasant surprises. Yakov architectural design firm fields a staff of architects, designers, and draftsmen with a mission to provide architectural services in accordance with the project demands of any size, from small backyard bungalows to larger residential properties.
Model / Company URL: Click to Visit
Additional Model / Company URL: Click to Visit
Contact Name:
Contact Email: [email protected]
Contact Phone:



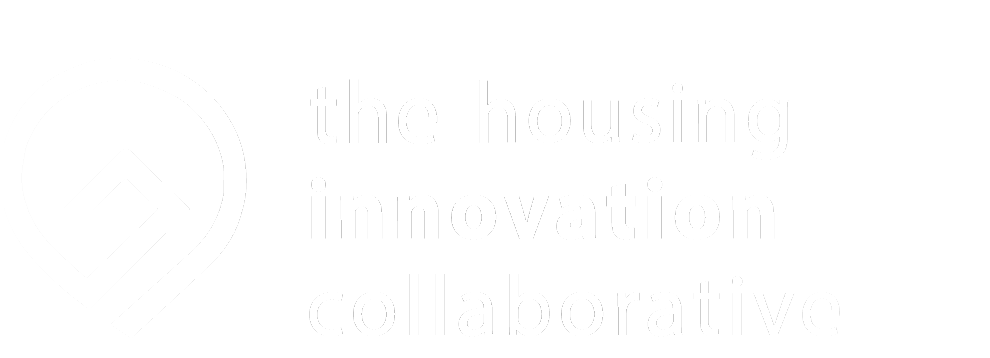
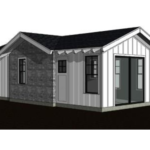
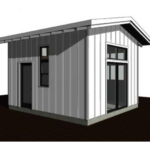
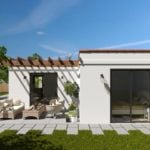
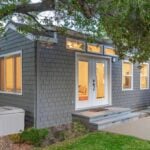
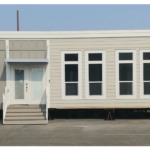
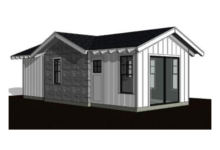
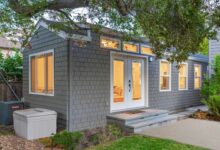 NEXT
NEXT