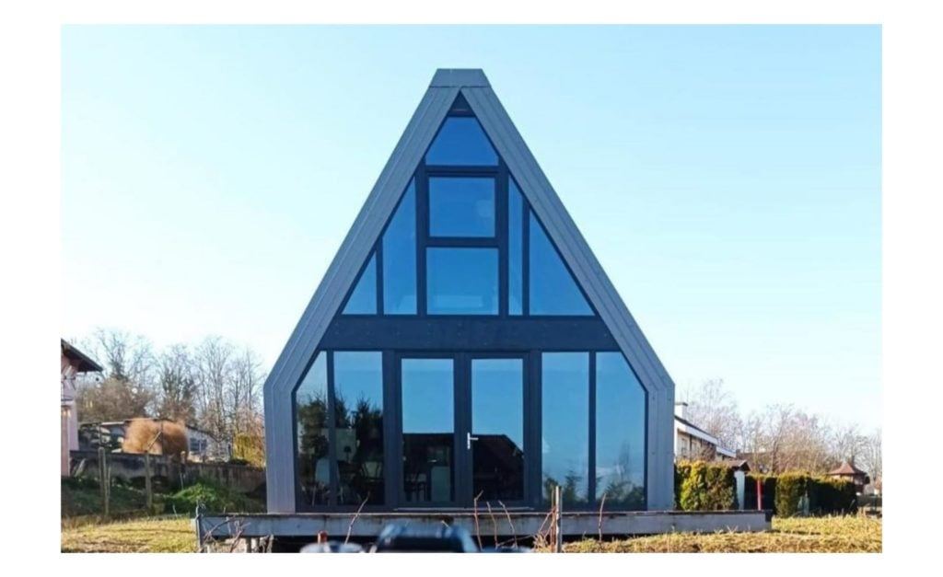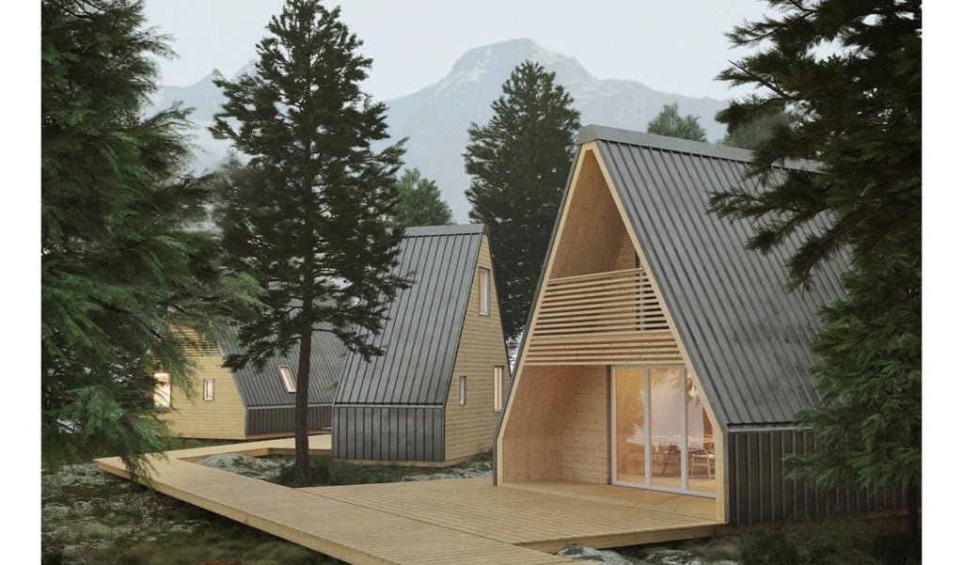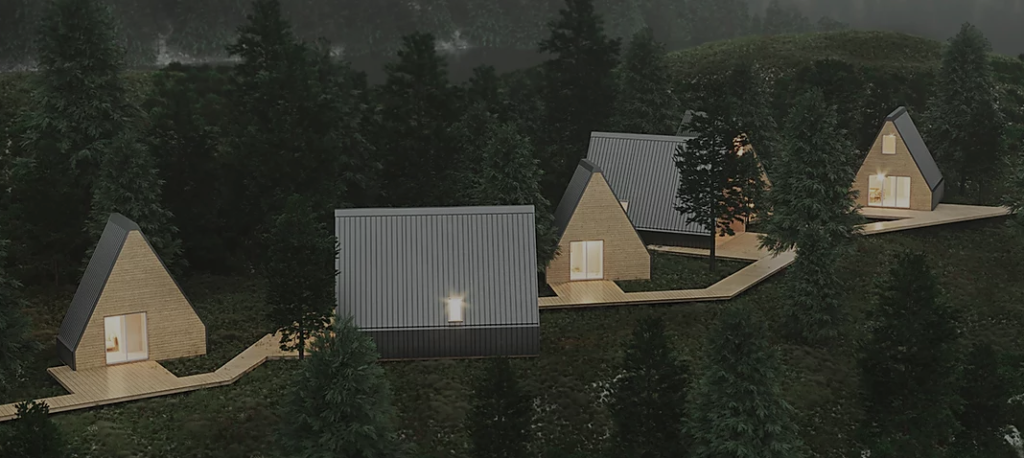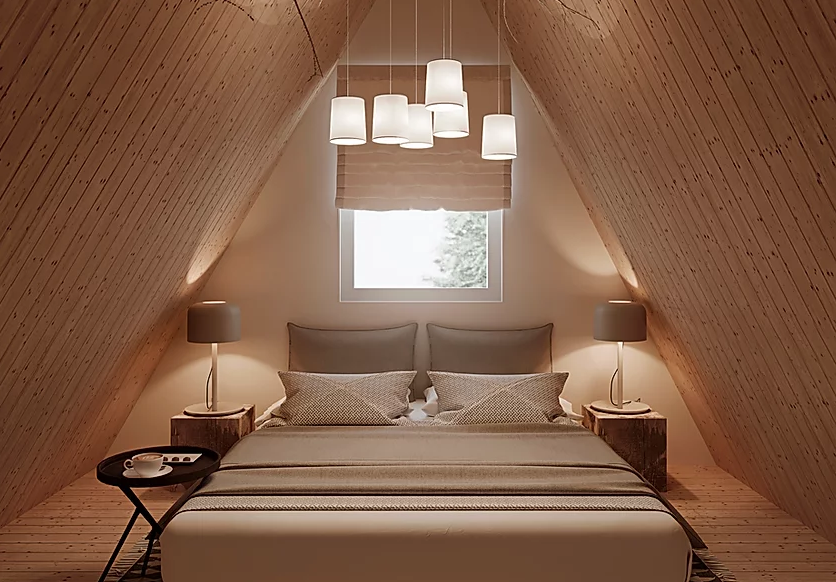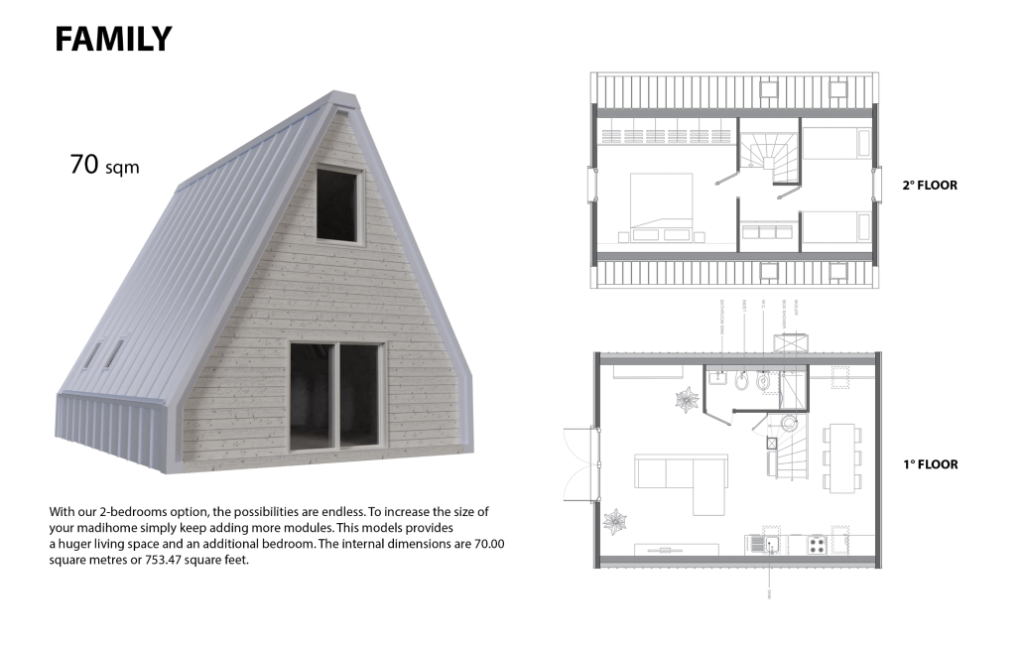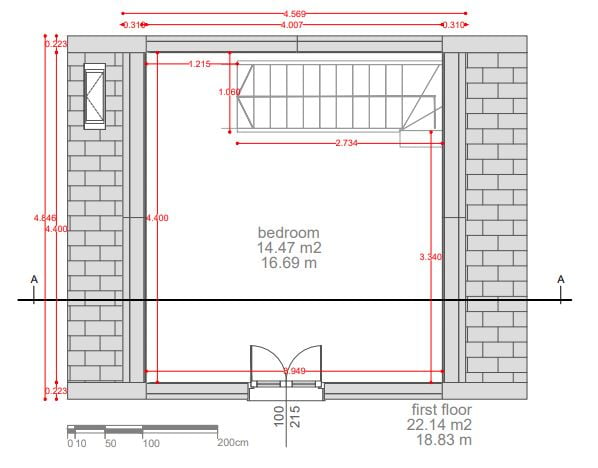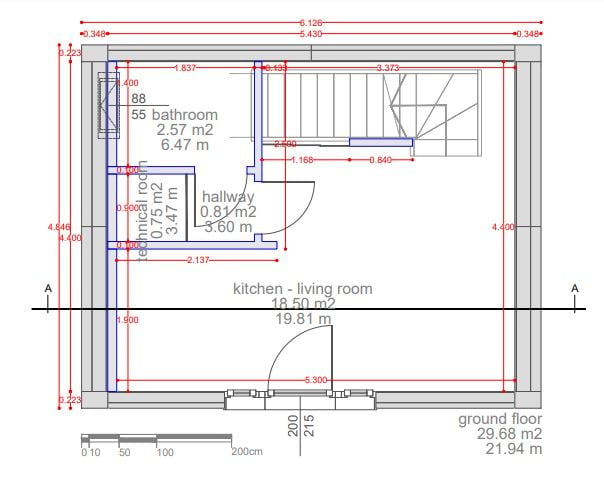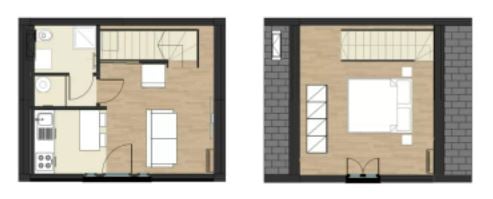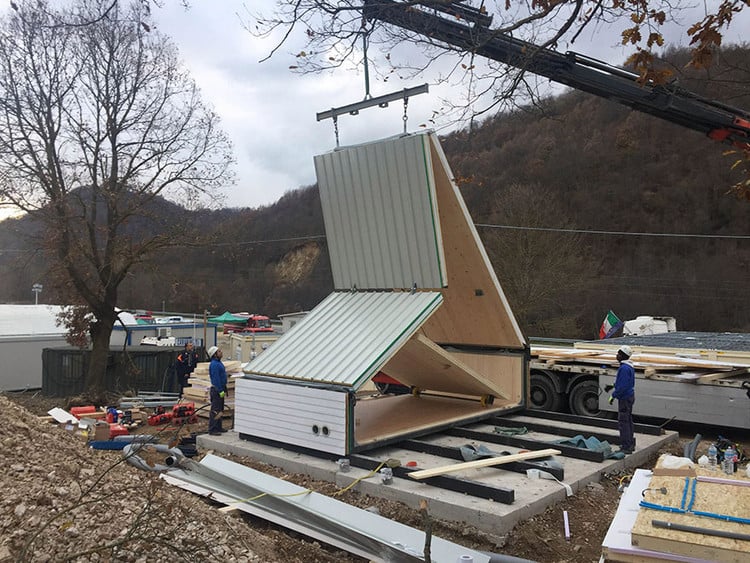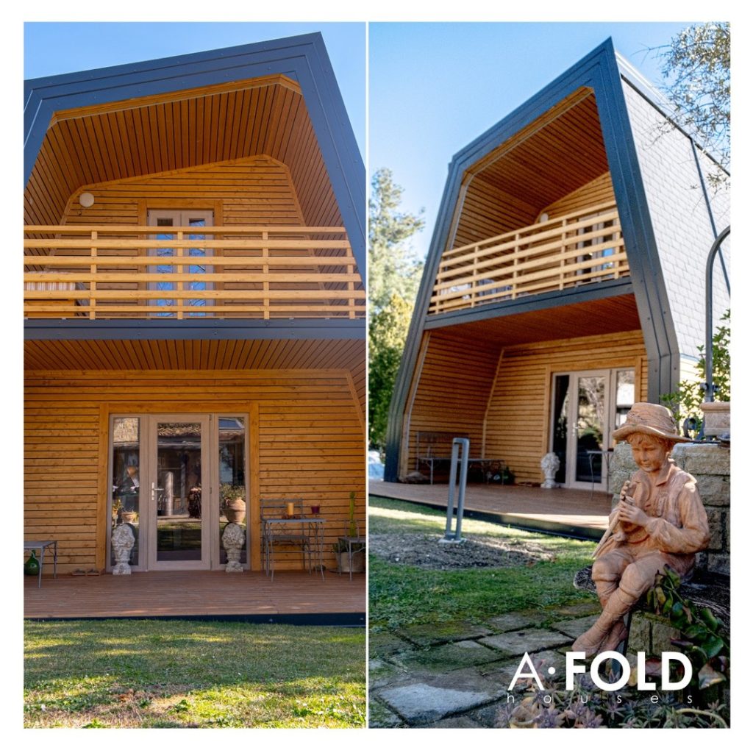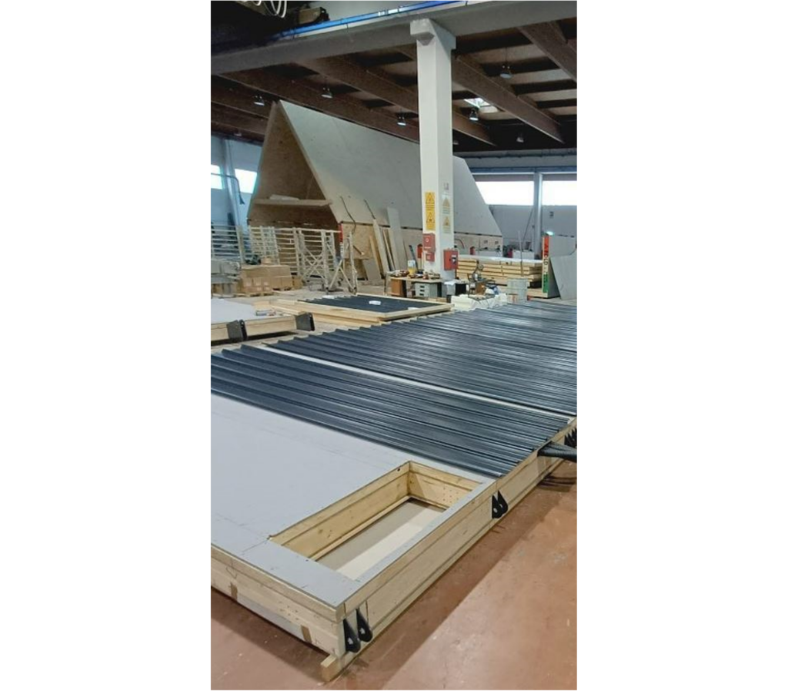Model A A-Fold House
A-Fold Houses
Foldable A-frame structures setup within 3 days on-site
Nearly Ready (Prior Use Cases)
$171,000
3 residents / 2 bedrooms
$57,000 / resident
Long-Term/Permanent (15+ years)
| 25 days offsite | 3 days onsite |
A-Fold Houses are foldable A frame structures that can we setup within 3 days. The folding technique allows the home to be build and inspected in the factory to keep cost and build times low.
- Quoted Total Cost: $171,000
- Planned Occupancy (1 person/bed): 3 beds
- Estimated Cost Per Bed: $57,000
- Quote’s Total Interior Square Footage: 750 sqft
- Quote Includes # Units: 1 unit
- Used for Shelter Before: Yes, but only outside the U.S.
- Readiness: Nearly Ready (Prior Use Cases)
- In Stock / Ready to Ship Today: No
- Manufacturer Identified and Available: N/A
- Setup Speed: <90 Days
- Setup Difficulty: Moderate (prefab assembly)
- % Built Onsite: <10% – Arrives Ready, Almost All Built/Assembled Off-Site
- Portability: Portable (after major disassembly)
- Intended Use of Shelter: Long Term/Permanent (15+ years)
| Design Advantages | Foldable 2 story house. 2 day setup, all inspections done in factory. |
| Manufacturer Identified | Yes |
| Used for shelter in the U.S.? | No, first prototype for U.S. approval currently under construction |
| Prior use examples | 40 units have been ordered and 15 units have been installed so far (Europe only). |
| Prior use comments | |
| Building experience comments | |
| Intended use cases | |
| R-value (insulation) | |
| Risk Category | |
| Roof Load (PSF) | 0 |
| Indoor Clearance Height (ft) | |
| Waterproof? | |
| Professional Engineer Stamp? | |
| Conforms to ICC’s Temporary Structure and Uses Code | |
| Other Structural / Safety Comments | |
| Sustainability / Green Building Certifications? | |
| Materials Used / Made of: | |
| Disassembly / Assembly Comments: | |
| Ideal Mounting Surfaces | |
| Anchoring Process |
| Item | Cost ($) | Notes |
| Materials | $ | |
| Labor | $ | |
| Delivery | $ | |
| $ | ||
| $ | ||
| $ | ||
| Budget Total | $0 | |
| Total Per Bed | $0 | |
| Total Per Unit | $0 | |
| Add-on Items | ||
| Check all items that are not included in your quote (i.e. would need to be quoted by outside party) | ||
| List outside vendors needed to execute (including any architects and engineers) | ||
| Possible Delivery Method(s) | ||
| Design (days) | |
| Production (days) | |
| Site Prep (days) | |
| Delivery (days) | |
| Total (days) | 0 |
| Amount in Inventory (#) | |
| Production Capacity | |
| Production Location |



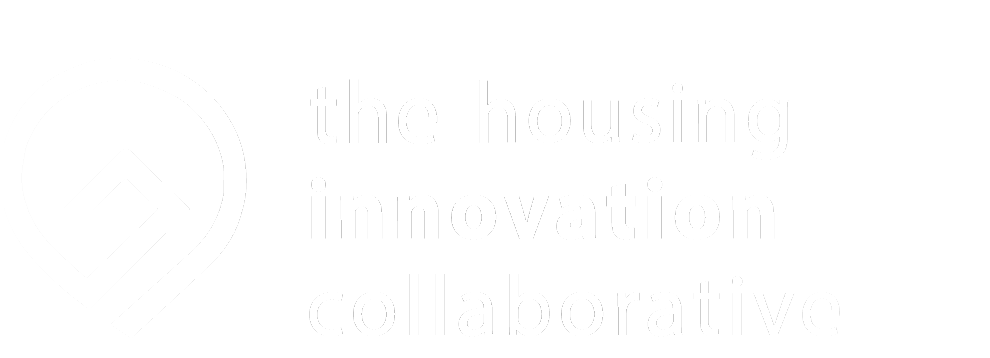
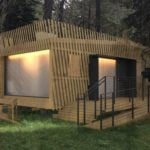
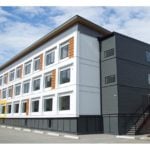
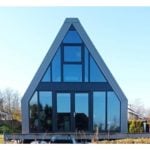
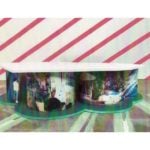
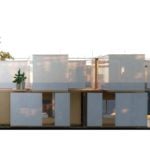
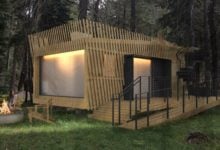
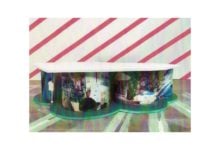 NEXT
NEXT