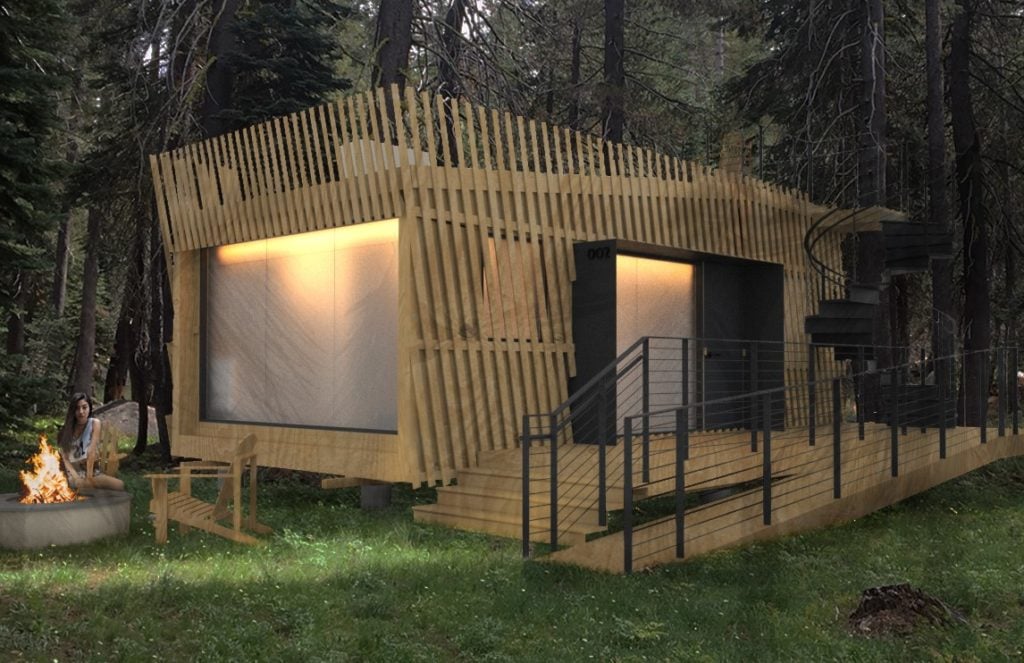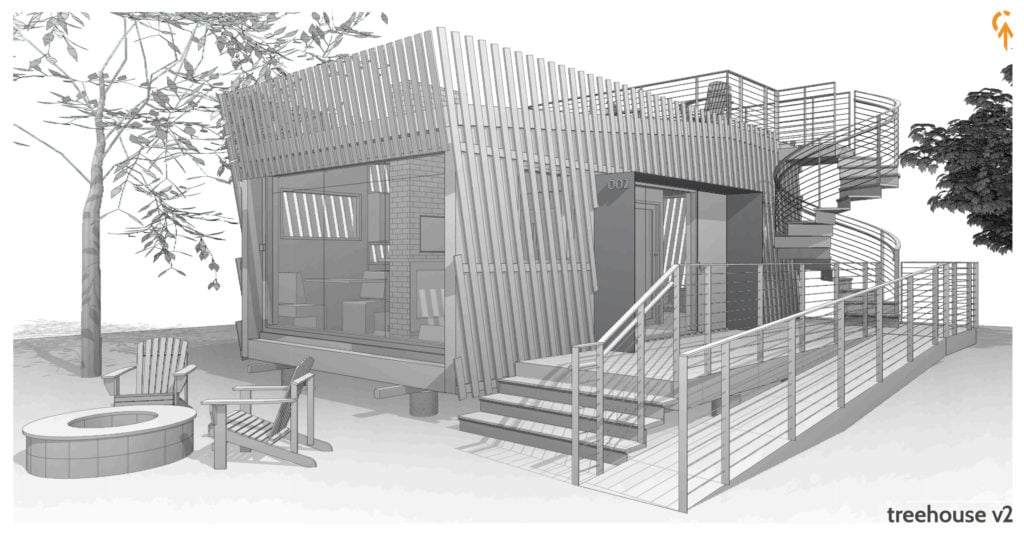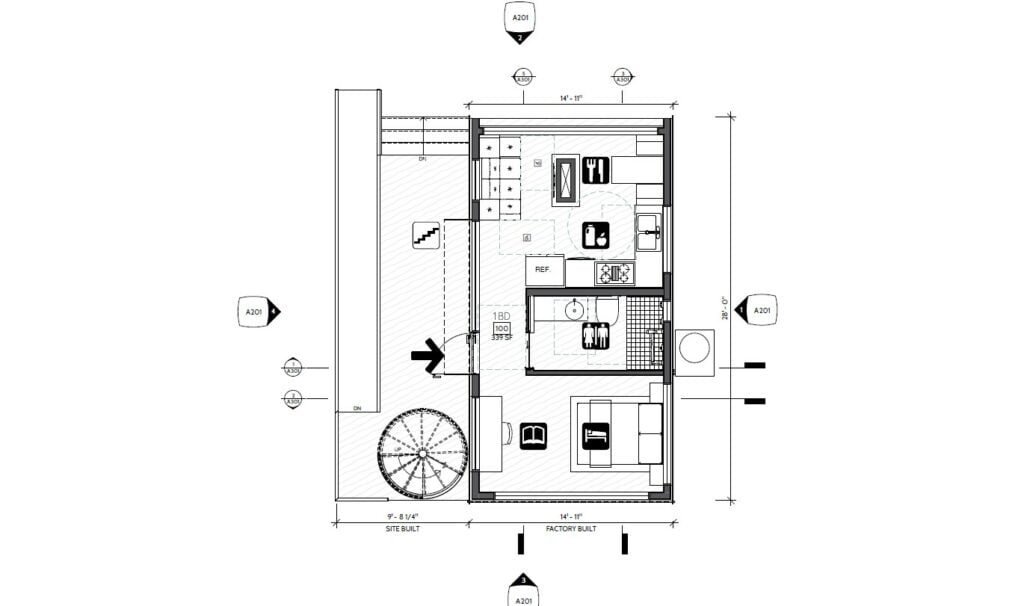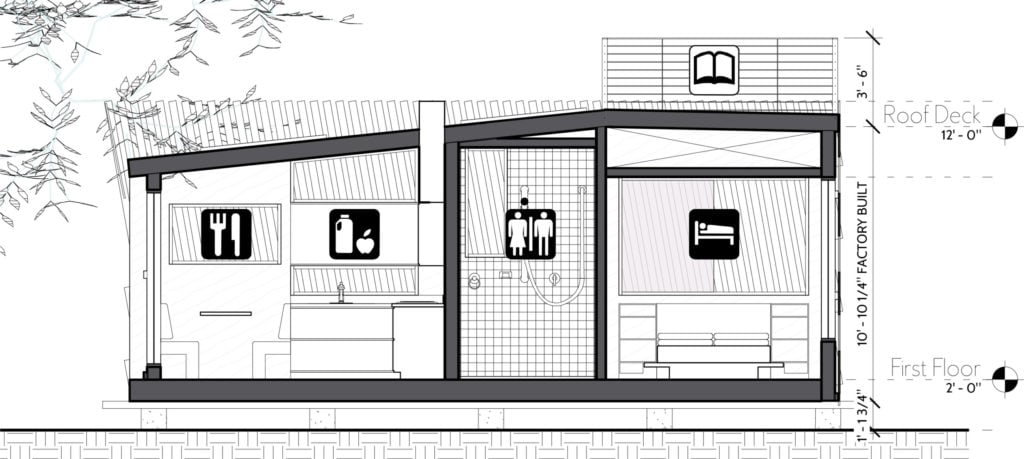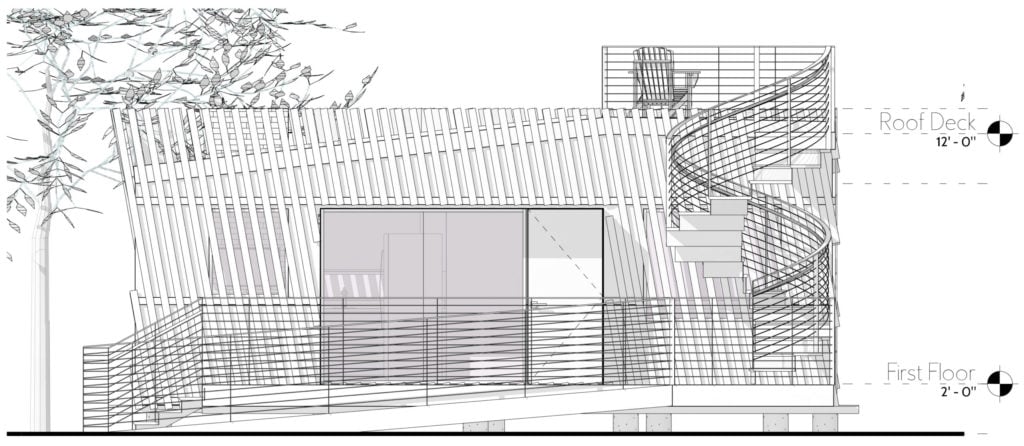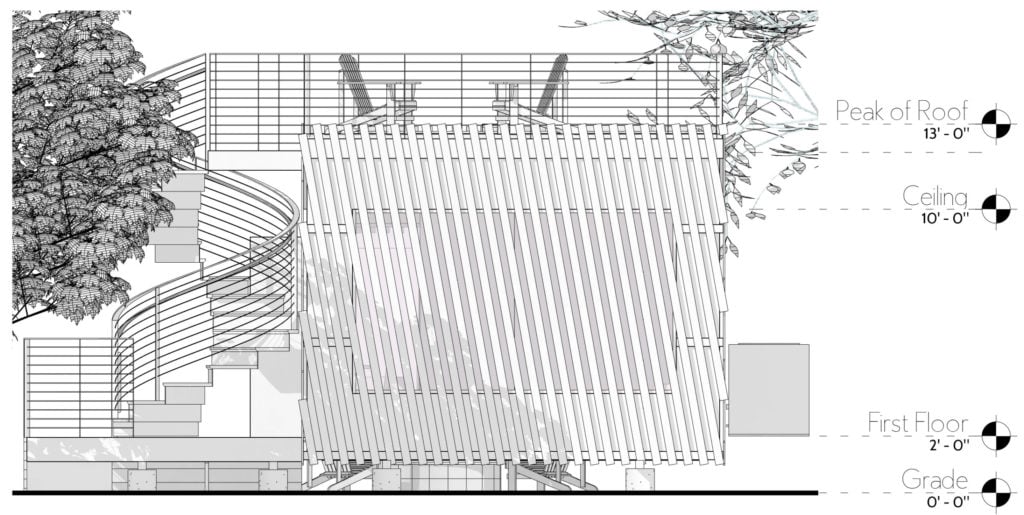treehouse
Gravity Architects
A rapid housing solution for everyone in any situation, using structurally insulated panels and sustainable bamboo exterior cladding, and designed to meet full ADA accessibility requirements
Conceptual Idea Only
$135,850
2 residents / 1 bedroom
$67,925 / resident
Long-Term/Permanent (15+ years)
| 60 days offsite | 30 days onsite |
Partially factory-built OSB SIP (oriented strand board structural insulated panel) getaway cabin. This 1 bedroom unit makes use of 1-3lb EPS insulating foam at its wall core, sandwiched between two structural OSB skins. The v2 treehouse features a site-built wood-framed patio & observation deck to gaze at the stars.
As tested by the U.S. Department of Energy, SIPs have been proven to outperform conventional frame construction by at least 66% for energy efficiency, & can be up to 2.5 times stronger than conventional framing, while reducing the framing time by over 50% with superior noise and weather isolation.
- Quoted Total Cost: $135,850
- Planned Occupancy (1 person/bed): 2 beds
- Estimated Cost Per Bed: $67,925
- Quote’s Total Interior Square Footage: 340 sqft
- Quote Includes # Units: 1 unit
- Used for Shelter Before: Not used as shelter yet
- Readiness: Conceptual Idea Only
- In Stock / Ready to Ship Today: No
- Manufacturer Identified and Available: N/A
- Setup Speed: <90 days (when prototype completed)
- Setup Difficulty: Moderate (prefab assembly)
- % Built Onsite: 50% – Some Prefab Parts Assembled On-Site/Flat Pack
- Portability: Portable (after major disassembly)
- Intended Use of Shelter: Long Term/Permanent (15+ years)
| Design Advantages | |
| Manufacturer Identified | |
| Used for shelter in the U.S.? | No |
| Prior use examples | |
| Prior use comments | |
| Building experience comments | |
| Intended use cases | |
| R-value (insulation) | |
| Risk Category | |
| Roof Load (PSF) | 0 |
| Indoor Clearance Height (ft) | |
| Waterproof? | |
| Professional Engineer Stamp? | |
| Conforms to ICC’s Temporary Structure and Uses Code | |
| Other Structural / Safety Comments | |
| Sustainability / Green Building Certifications? | |
| Materials Used / Made of: | |
| Disassembly / Assembly Comments: | |
| Ideal Mounting Surfaces | |
| Anchoring Process |
| Item | Cost ($) | Notes |
| Materials | $ | |
| Labor | $ | |
| Delivery | $ | |
| $ | ||
| $ | ||
| $ | ||
| Budget Total | $0 | |
| Total Per Bed | $0 | |
| Total Per Unit | $0 | |
| Add-on Items | ||
| Check all items that are not included in your quote (i.e. would need to be quoted by outside party) | ||
| List outside vendors needed to execute (including any architects and engineers) | ||
| Possible Delivery Method(s) | ||
| Design (days) | |
| Production (days) | |
| Site Prep (days) | |
| Delivery (days) | |
| Total (days) | 0 |
| Amount in Inventory (#) | |
| Production Capacity | |
| Production Location |



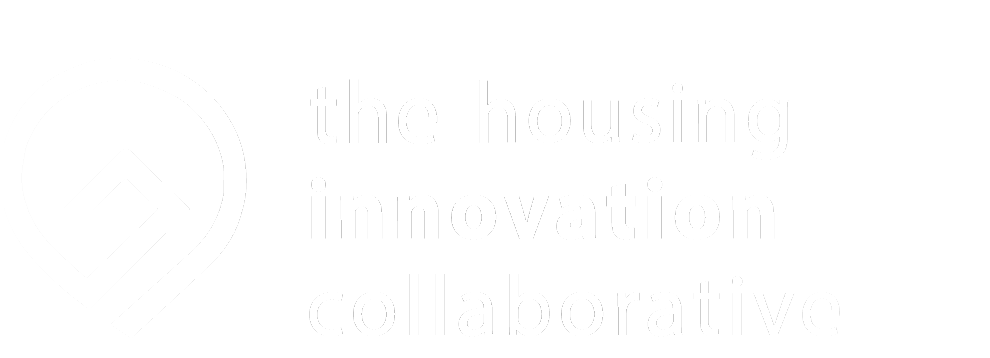
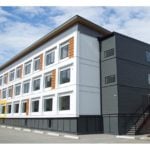
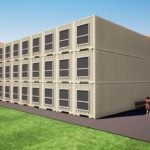
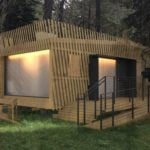
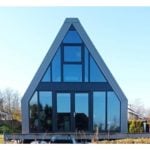
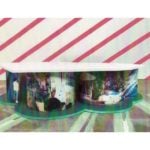
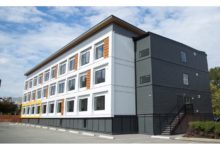
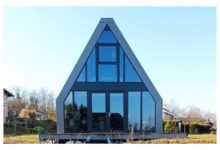 NEXT
NEXT