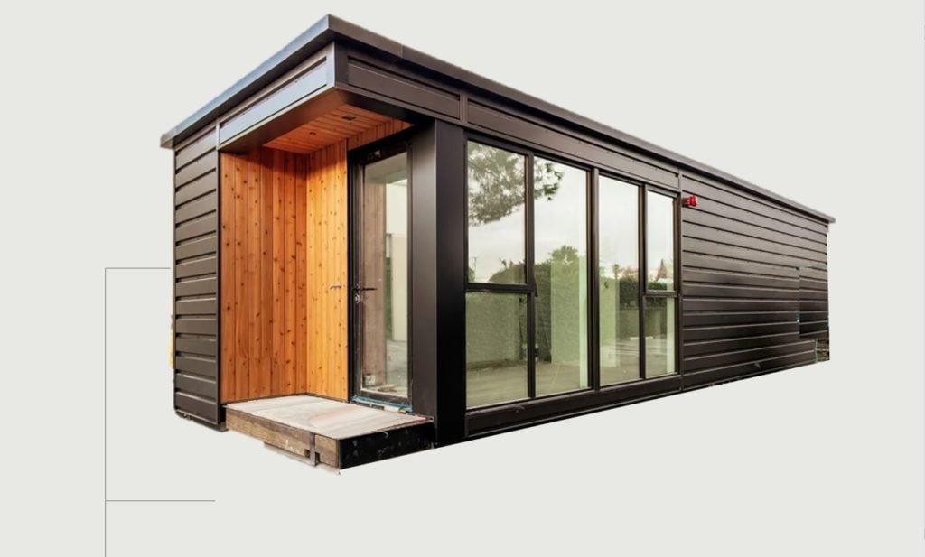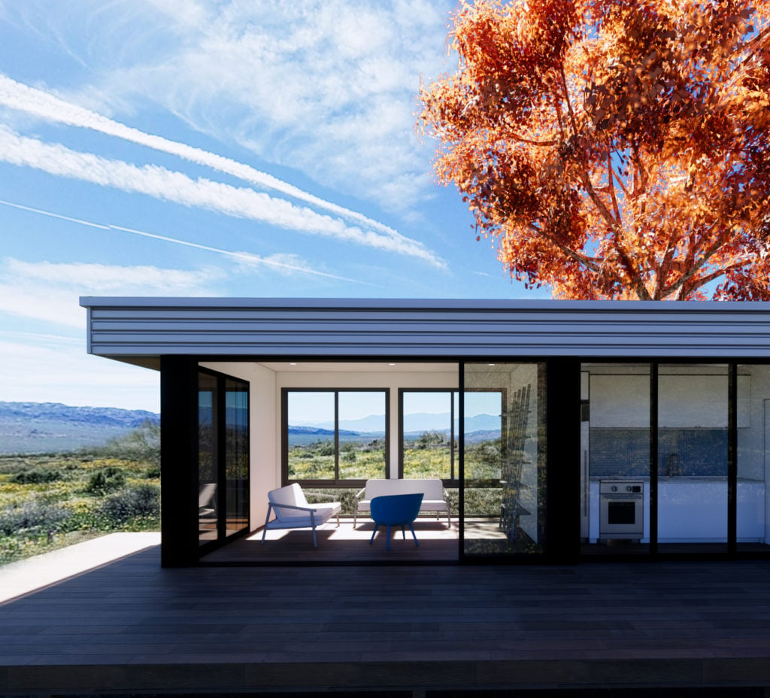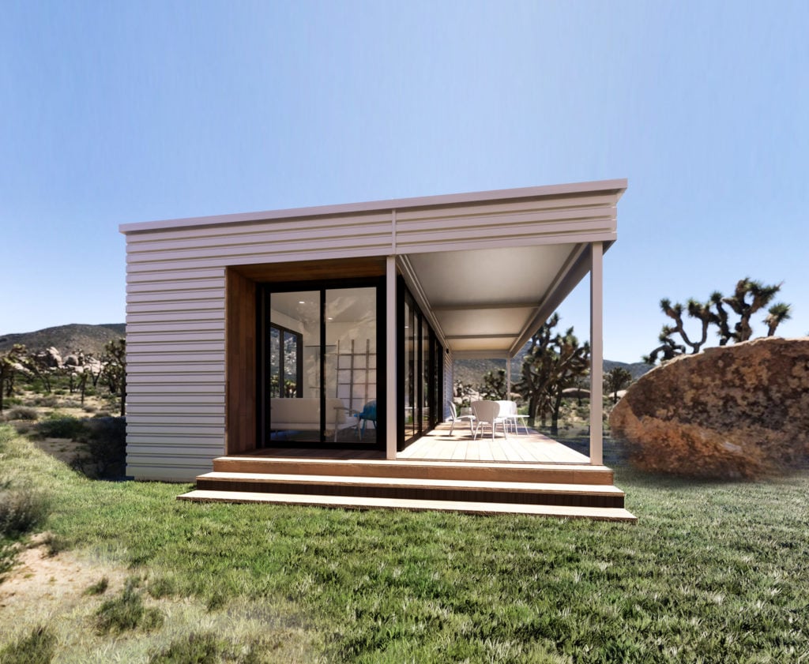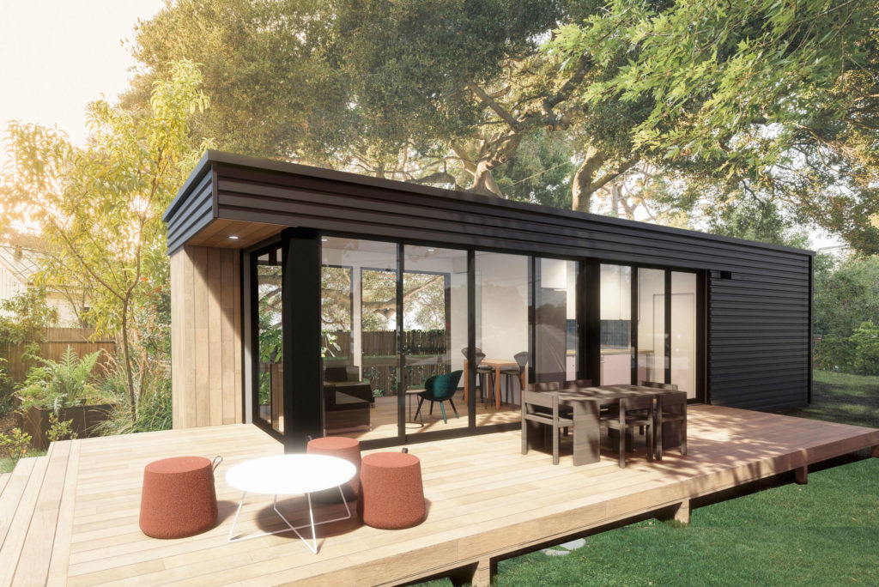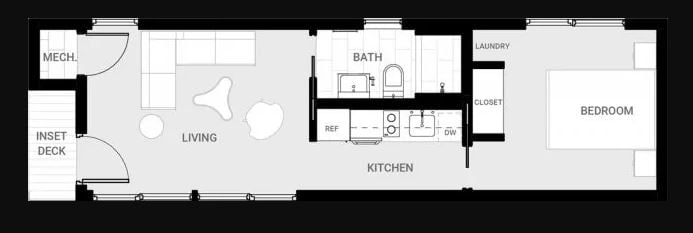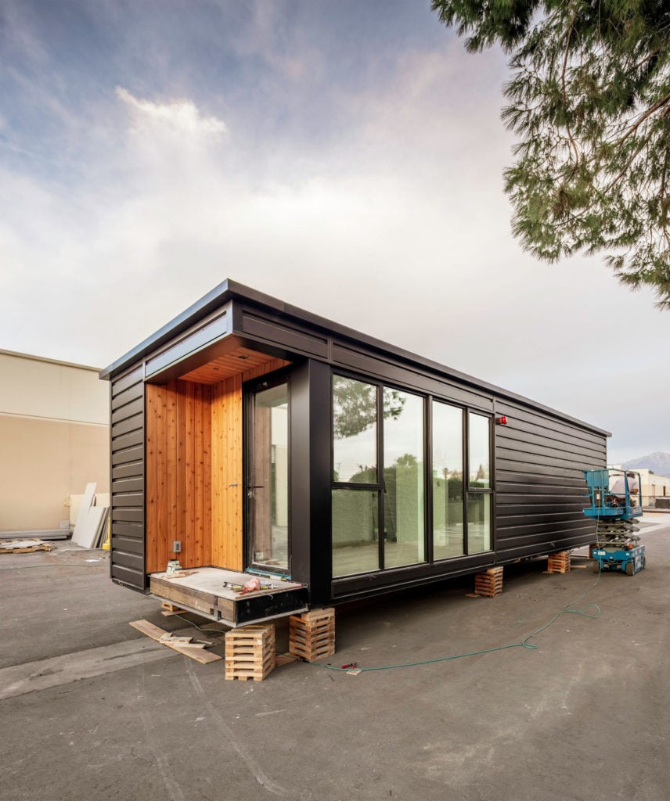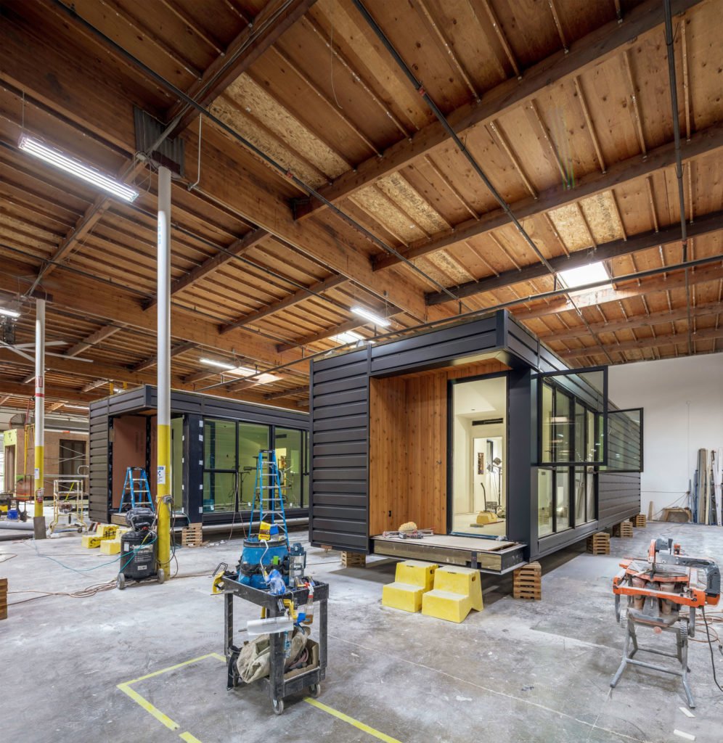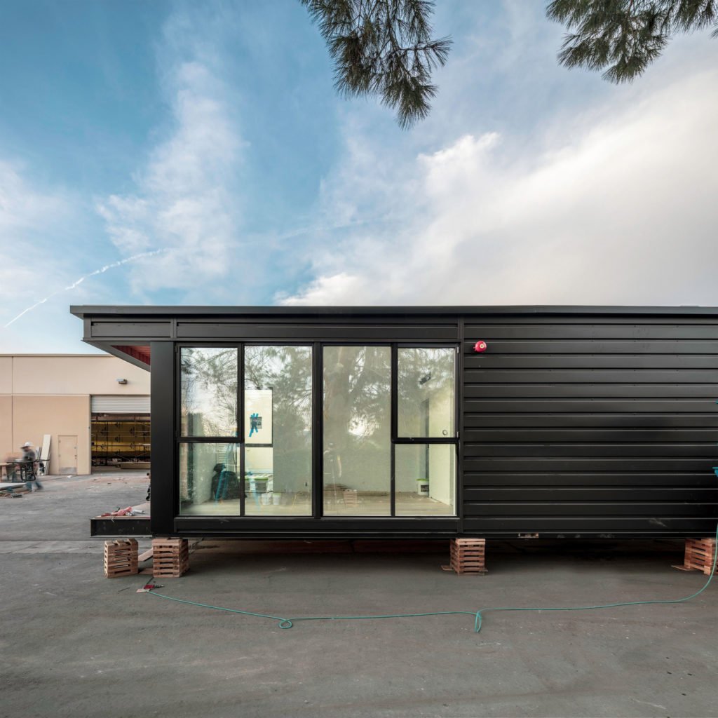The Connect 1
Connect Homes
It is a million-dollar home packaged at a middle-class price.
Ready (In Stock)
$183,700
2 residents / 1 bedroom
$91,850 / resident
Long-Term/Permanent (15+ years)
| 90 days offsite | 3 days onsite |
The Connect 1 is an elegant one-bedroom, one-bath house that’s also a rapidly-deploy permanent housing solution. The steel-frame house is fully-featured with many green features such as housewide ERV (energy recovery ventilator) that reduces demand on a high-efficiency heat pump. The house is also pre-approved in several California cities as a standard ADU solution. It ships complete, with the entire home build on the Connect Homes assembly line.
- Quoted Total Cost: $183,700
- Planned Occupancy (1 person/bed): 1 bed
- Estimated Cost Per Bed: $183,700
- Quote’s Total Interior Square Footage: 460 sqft
- Quote Includes # Units: 1 unit
- Used for Shelter Before: Yes, Approved in California
- Readiness: Ready (In Stock)
- In Stock / Ready to Ship Today: No, built on demand
- Manufacturer Identified and Available: Yes, Connect Homes is the manufacturer
- Setup Speed: <90 days
- Setup Difficulty: Moderate (prefab assembly)
- % Built Onsite: <10% – Arrives Ready, Almost All Built/Assembled Off-Site
- Portability: Semi-Mobile (detachable, minor disassembly)
- Intended Use of Shelter: Long Term/Permanent (15+ years)
| Design Advantages | |
| Manufacturer Identified | Yes |
| Used for shelter in the U.S.? | Yes |
| Prior use examples | Four of the Connect 1’s are being placed on a Native American reservation that is utilizing CARES funding to help pay for them. Connect 1’s have been used as temp housing for fire recovery in Sonoma. Six are currently underway as Accessory Dwelling Units for single family residences. Connect 1’s are available for over-the-counter permit approval as an ADU in San Jose as well as other California cities. |
| Prior use comments | |
| Building experience comments | Connect Homes has designed and built nearly 100 homes in California. Connect Homes has a 100,000sf factory in San Bernardino, producing the equivalent of one medium-sized house every week. Connect Homes has done about 17 homes for people who have lost homes in wildfires. Connect Homes has recently launched Connect Shelters to provide interim housing solutions to help with homelessness and other emergency housing requirements. The Connect 1 offers a way of quickly and affordably offering very high quality, permanent housing and can be built at scale for communities looking to build high-quality tiny home structures. |
| Intended use cases | Emergency housing when looking for high-quality, high-design, permanent solutions. |
| R-value (insulation) | 31-40 |
| Risk Category | |
| Roof Load (PSF) | 40 |
| Indoor Clearance Height (ft) | 8.9 |
| Waterproof? | Yes |
| Professional Engineer Stamp? | Yes. |
| Conforms to ICC’s Temporary Structure and Uses Code | No. |
| Other Structural / Safety Comments | |
| Sustainability / Green Building Certifications? | Built to meet and exceed current CalGreen requirements. |
| Materials Used / Made of: | Steel frame. True commercial-grade door and window package. |
| Disassembly / Assembly Comments: | |
| Ideal Mounting Surfaces | Other |
| Anchoring Process |




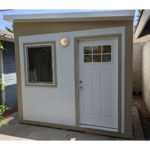
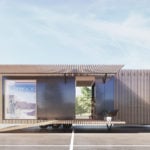
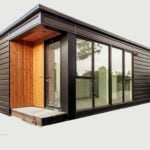
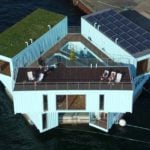
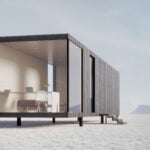
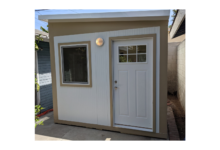
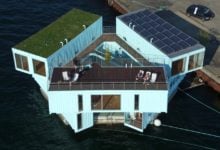 NEXT
NEXT