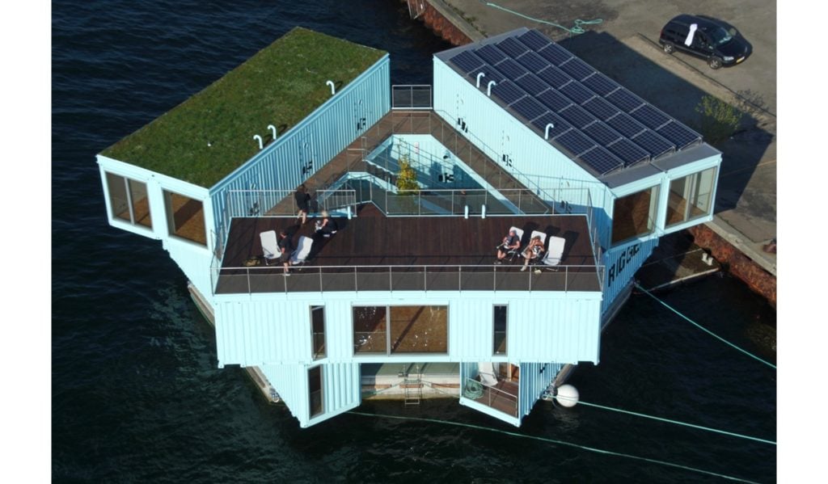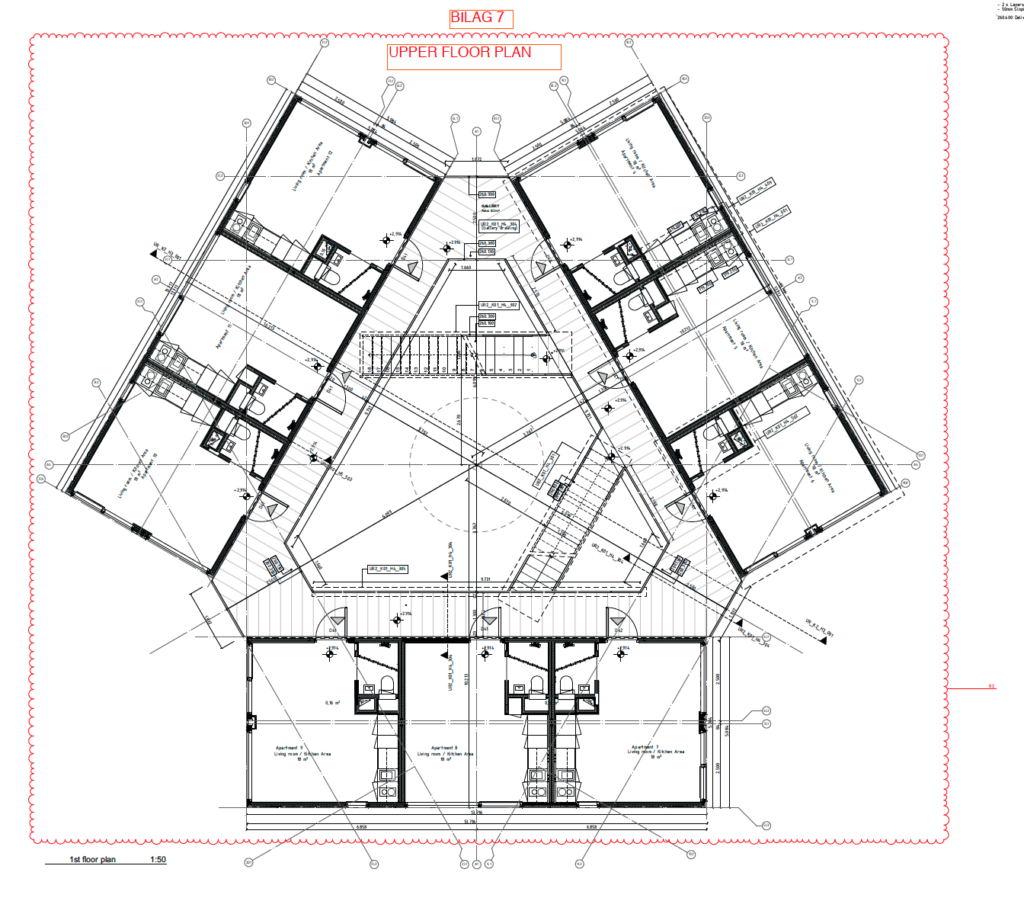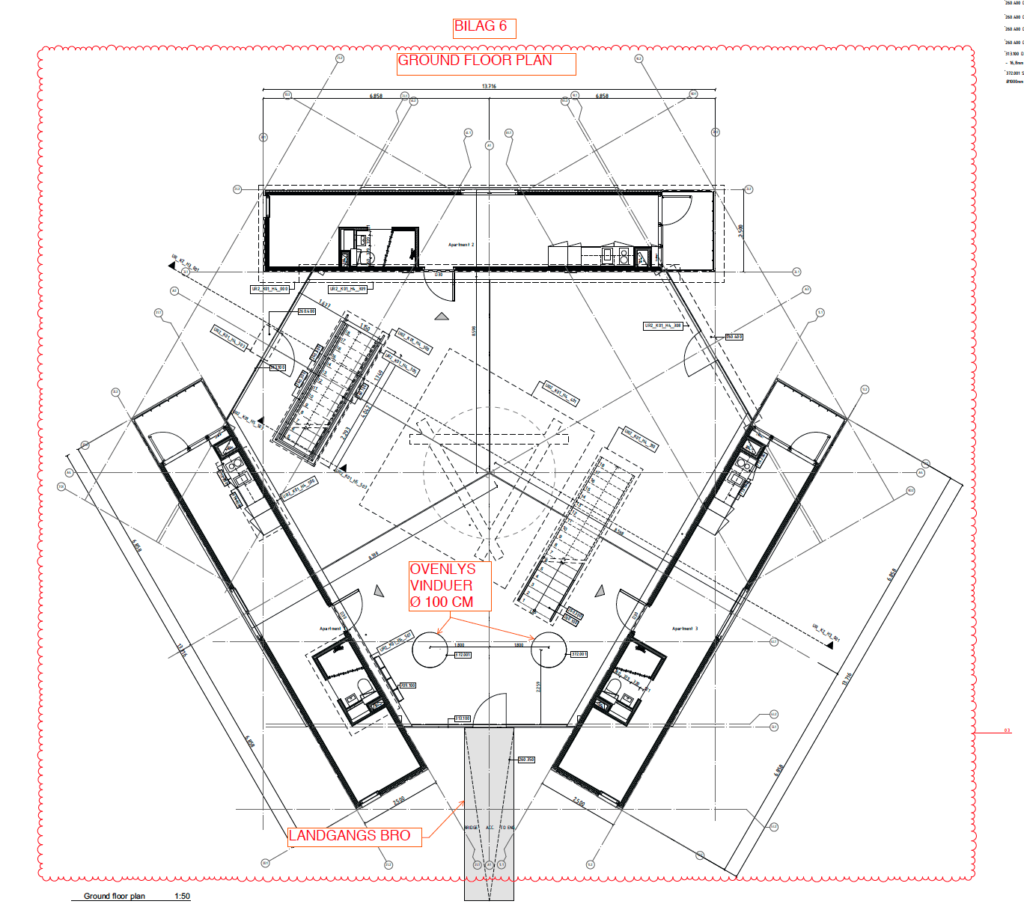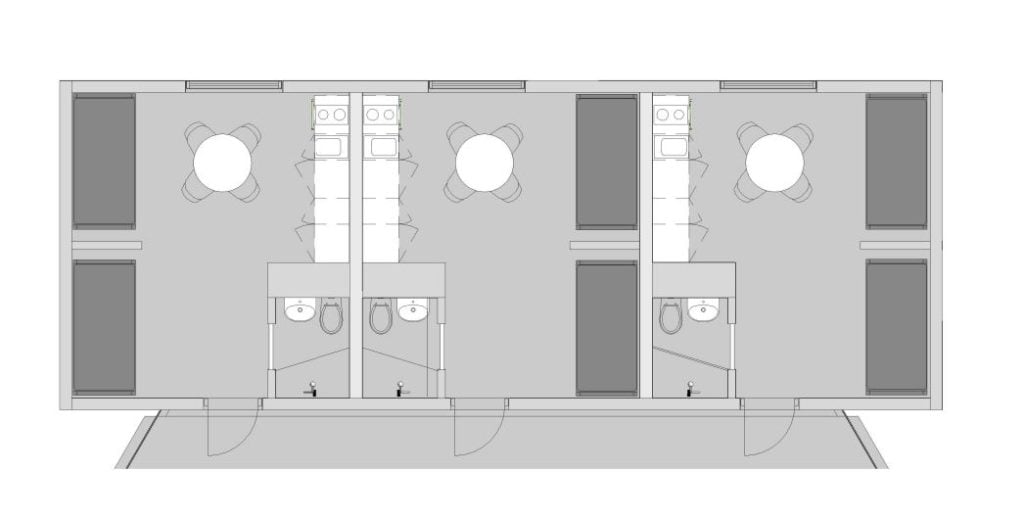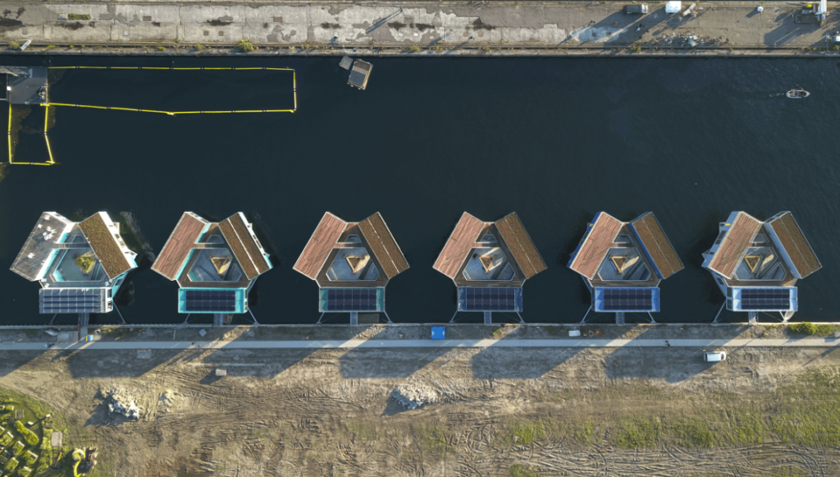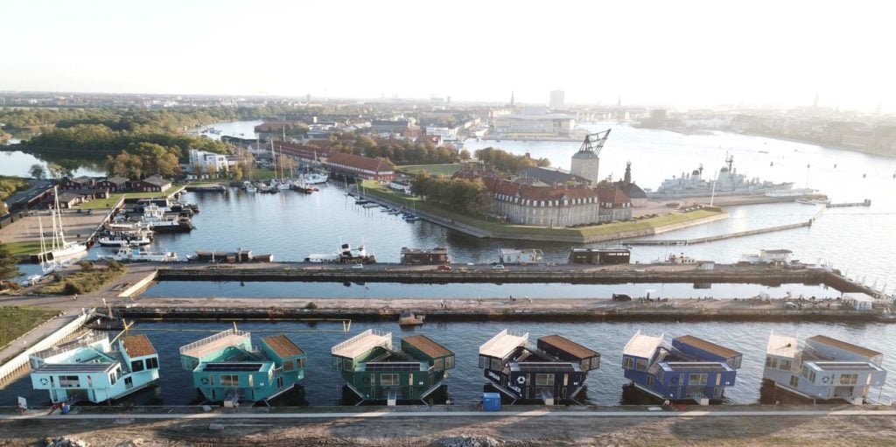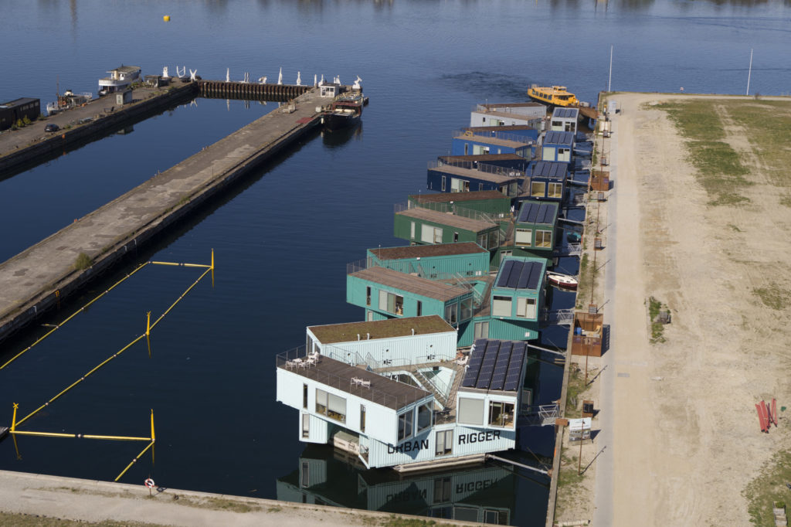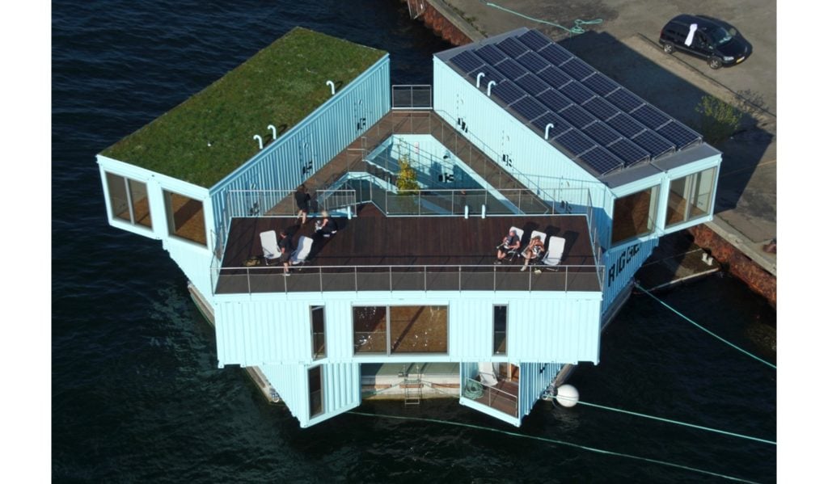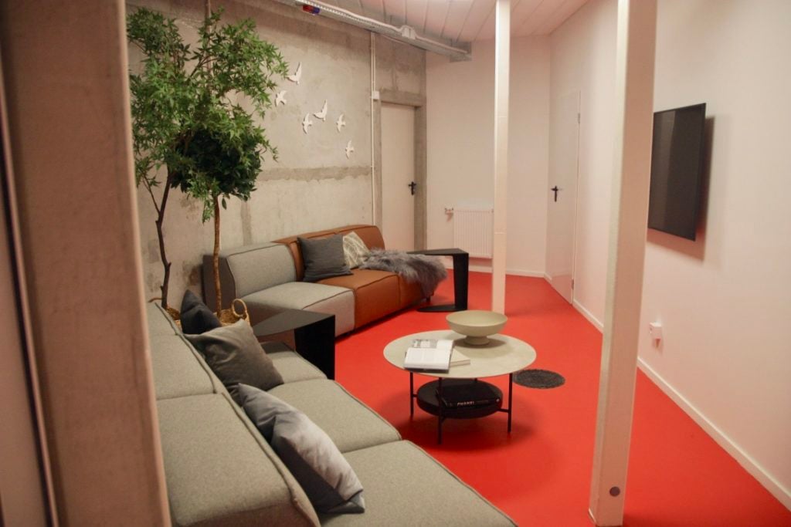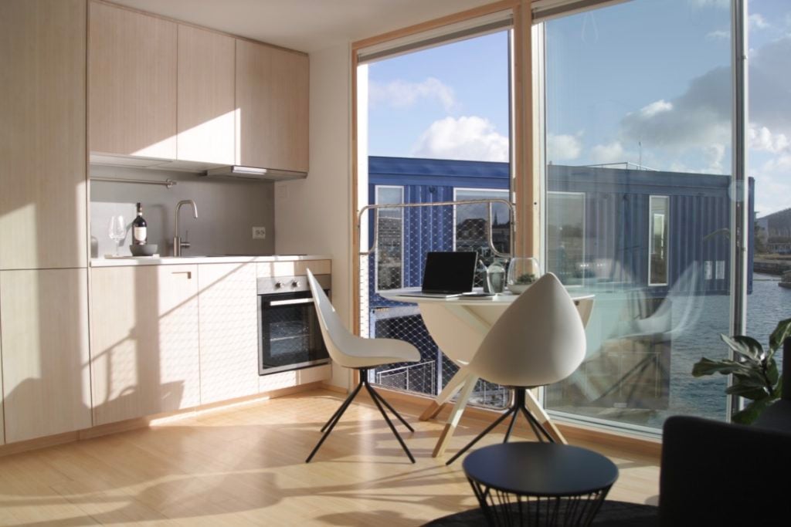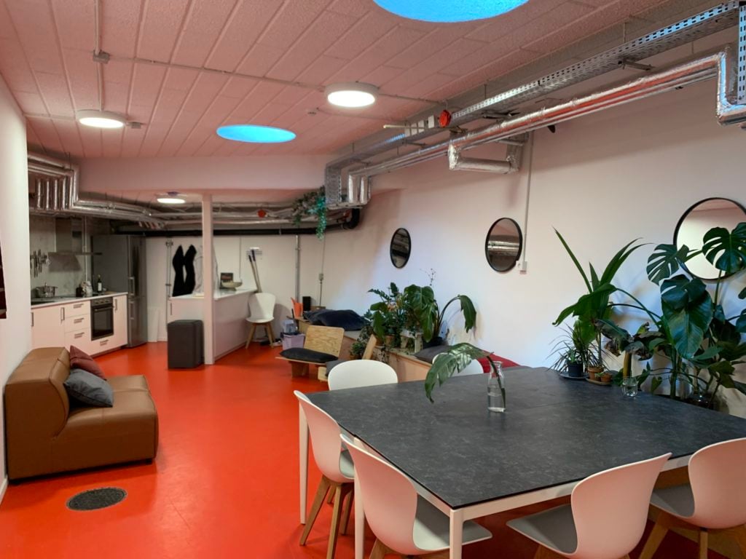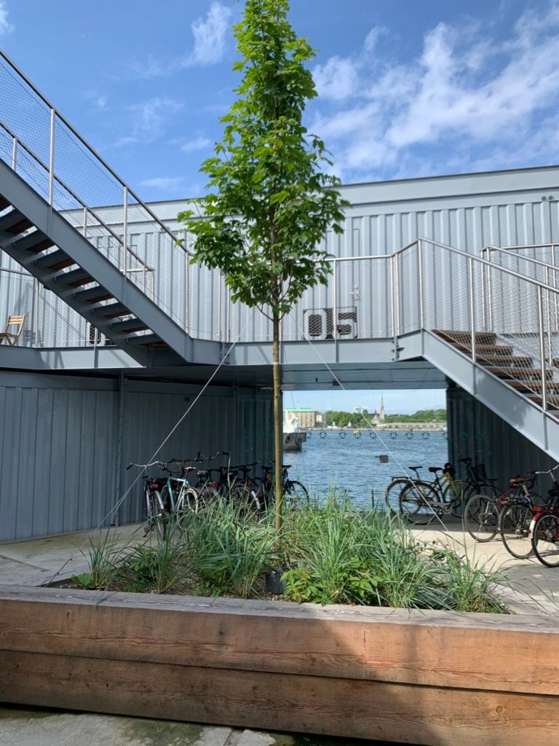Urban Rigger-18
Urban Rigger
Is it a boat, an apartment, or something entirely different? Providing high-design, high-density floating housing for harbor cities.
Nearly Ready (Prior Use Cases)
$3,000,000
72 residents / 18 bedrooms per Urban Rigger
$41,667 / resident
Long-Term/Permanent (15+ years)
| 85 days offsite | 5 days onsite |
URBAN RIGGER® provides a unique opportunity to use the cities’ unused water locations, and even do so during the long transitional periods from when industry moves out and before infrastructure and land based architecture is ready to receive new residents.
=>From container to community
=>From houses to homes
=>From a place to live to a way of living
- Quoted Total Cost: $3,000,000 (per Urban Rigger)
- Planned Occupancy (1 person/bed): 72 residents, 18 bedrooms (4 people in two bunk beds per room)
- Estimated Cost Per Bed: $83,333 for two people/room or $41,667 for four people in two bunk beds per room
- Quote’s Total Interior Square Footage: 13,266 sqft
- Quote Includes # Units: 1 Urban Rigger
- Used for Shelter Before: Yes, but only outside the U.S.
- Readiness: Nearly Ready (Prior Use Cases)
- In Stock / Ready to Ship Today: No
- Manufacturer Identified and Available: N/A
- Setup Speed: Once built, the Urban Rigger can be deployed via water in less than 90 days
- Setup Difficulty: Moderate (prefab assembly)
- % Built Onsite: 50% – Some Prefab Parts Assembled On-Site/Flat Pack
- Portability: Semi-Mobile (detachable, minor disassembly)
- Intended Use of Shelter: Long Term/Permanent (15+ years)
| Design Advantages | The concept is flexible and mobile. Can be towed to a new place after use. It is sustainable and creates energy from sea water and solar panels. Facilitates a strong community. |
| Manufacturer Identified | Yes |
| Used for shelter in the U.S.? | No |
| Prior use examples | Student Housing in Copenhagen. 72 apartments. |
| Prior use comments | |
| Building experience comments | |
| Intended use cases | Can be used for student housing, small families, shelter, offices, retail, hotel. |
| R-value (insulation) | |
| Risk Category | |
| Roof Load (PSF) | 0 |
| Indoor Clearance Height (ft) | |
| Waterproof? | Yes |
| Professional Engineer Stamp? | |
| Conforms to ICC’s Temporary Structure and Uses Code | |
| Other Structural / Safety Comments | |
| Sustainability / Green Building Certifications? | |
| Materials Used / Made of: | |
| Disassembly / Assembly Comments: | |
| Ideal Mounting Surfaces | |
| Anchoring Process |
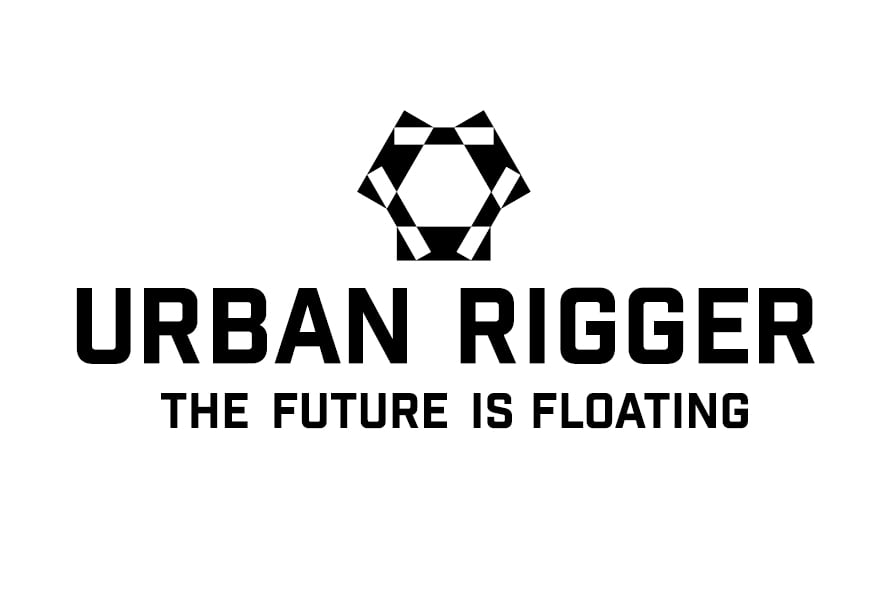



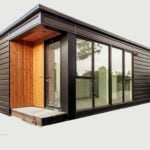
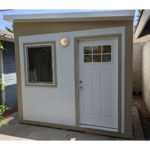
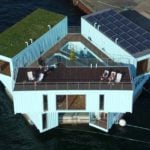
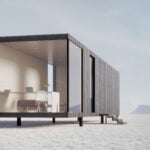

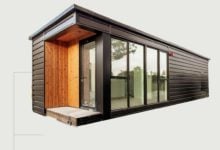
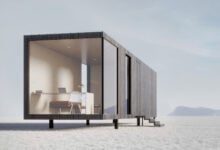 NEXT
NEXT