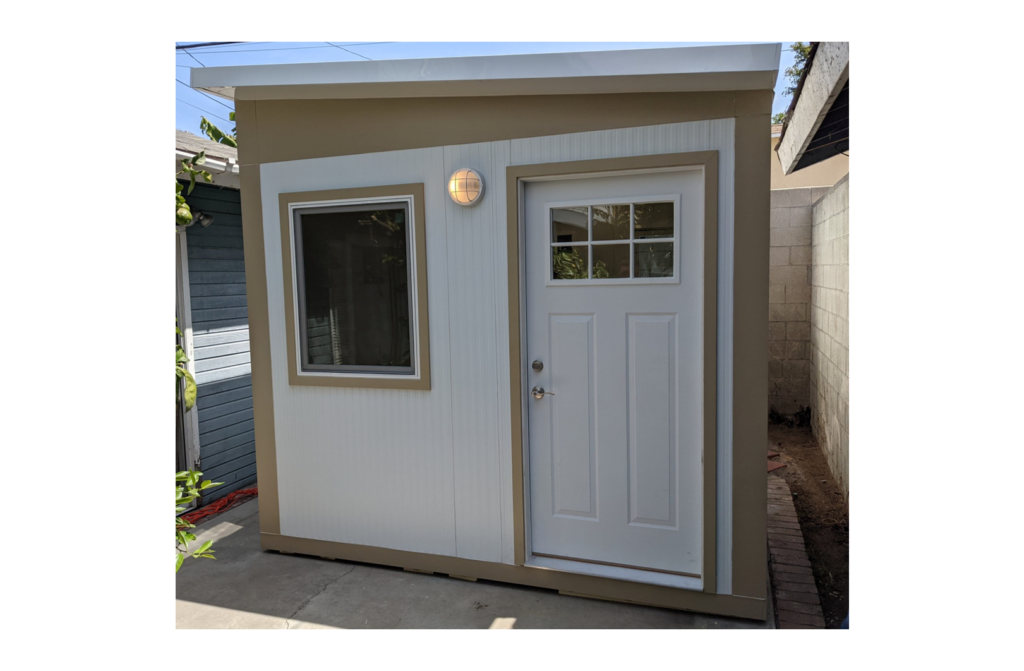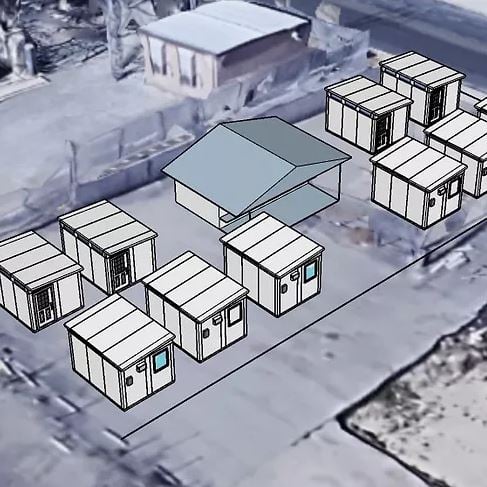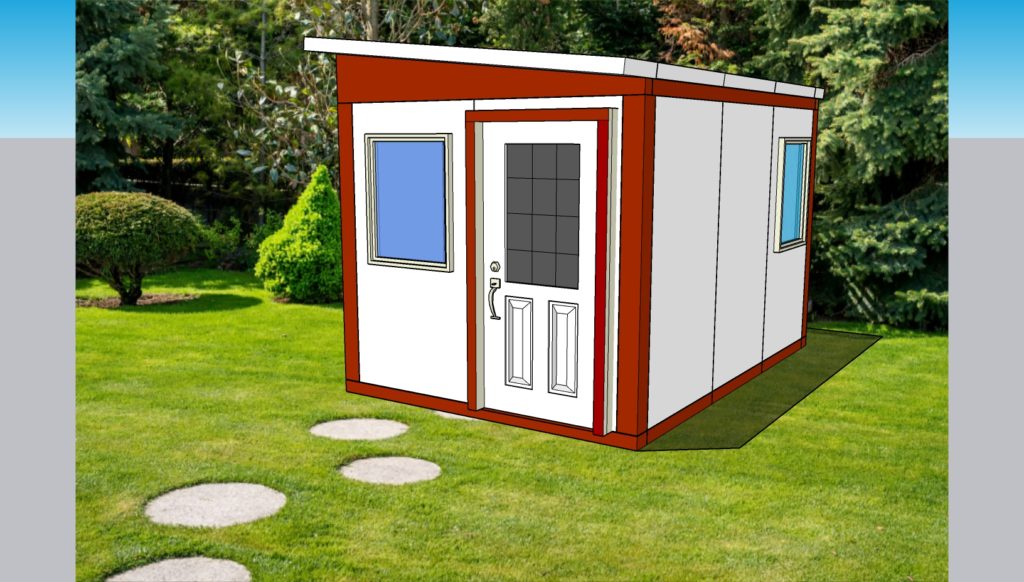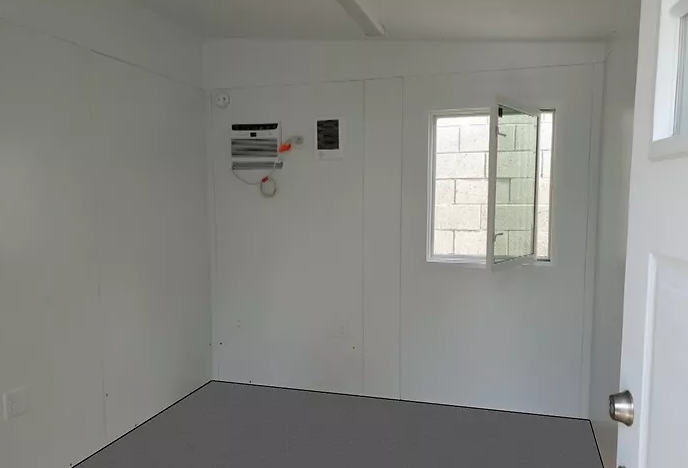Phoenix Cottage
PacMod Solutions, Inc.
The modular, cam-lock panel design of the Phoenix permits rapid deployment, easy storage, and cost-effective temporary shelter solutions.
Ready (In Stock)
$8,499
2 residents / 1 unit
$4,250 / resident
Temporary (<6 months)
| 28 days offsite | 1 days onsite |
The modular, cam-lock panel design of the Phoenix permits rapid deployment, easy storage, and cost-effective temporary shelter solutions.
- Quoted Total Cost: $8,499
- Planned Occupancy (1 person/bed): 2 beds
- Estimated Cost Per Bed: $4,250
- Quote’s Total Interior Square Footage: 66 sqft
- Quote Includes # Units: 1 unit
- Used for Shelter Before: Not used as shelter yet
- Readiness: Ready (In Stock)
- In Stock / Ready to Ship Today: Yes
- Manufacturer Identified and Available: N/A
- Setup Speed: 36 days
- Setup Difficulty: Low skill (RV, tent)
- % Built Onsite: >75% – Majority of Structure Assembled and/or Built On-Site
- Portability: Portable (after major disassembly)
- Intended Use of Shelter: Temporary (<6 months)
| Design Advantages | Easy on-site assembly of modular insulated panels. R-34 insulation value. Buildings sizes range from 8×8 to 10×16. |
| Manufacturer Identified | Yes |
| Used for shelter in the U.S.? | Yes |
| Prior use examples | Backyard Studios, Kiosks, Insulated Sheds |
| Prior use comments | |
| Building experience comments | PacMod Solutions uses foam-insulated panel technology used in walk-in cooler production. Parent company has been manufacturing since 1945. |
| Intended use cases | Temporary unsheltered homeless solutions, backyard studios, ADU’s |
| R-value (insulation) | 31-40 |
| Risk Category | N/A – Temporary Use |
| Roof Load (PSF) | 30 |
| Indoor Clearance Height (ft) | 8.75 |
| Waterproof? | Yes |
| Professional Engineer Stamp? | Pending |
| Conforms to ICC’s Temporary Structure and Uses Code | Yes. Building is not equipped with plumbing and is intended for use in a “village” setting. |
| Other Structural / Safety Comments | 110 mph wind rating. Standard equipment includes two fire egress windows, smoke/CO2 alarm, A/C and wall heater. |
| Sustainability / Green Building Certifications? | No |
| Materials Used / Made of: | Foam insulated steel panels. |
| Disassembly / Assembly Comments: | Cam-lock panels, including floor and ceiling, are assembled on-site in 30 to 120 minutes per unit. |
| Ideal Mounting Surfaces | Soil (Dirt/Grass), Asphalt / Parking Lot |
| Anchoring Process | Angle brackets are included with floor for surface mounting to ground. |
| Item | Cost ($) | Notes |
| Materials | $8,499 | 8×8 Phoenix. 10×16 Phoenix $12,099 |
| Labor | $ | Negotiable with contract |
| Delivery | $ | Shipping included with quote |
| $ | ||
| $ | ||
| $ | ||
| Budget Total | $8,499 | |
| Total Per Bed | $4,250 | |
| Total Per Unit | $8,499 | |
| Add-on Items | Options include additional door/windows, metal texture and colors, integrated cots, ADA package, Data/ethernet package | |
| Check all items that are not included in your quote (i.e. would need to be quoted by outside party) | Toilet / Washrooms, Basic Kitchen | |
| List outside vendors needed to execute (including any architects and engineers) | None | |
| Possible Delivery Method(s) | Flat pack module, Regular-sized trailer | |




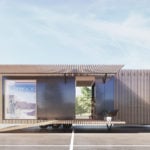
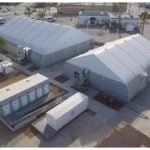
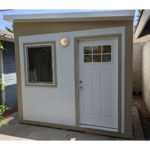
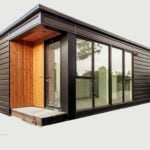
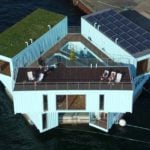
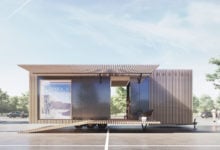
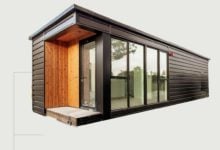 NEXT
NEXT