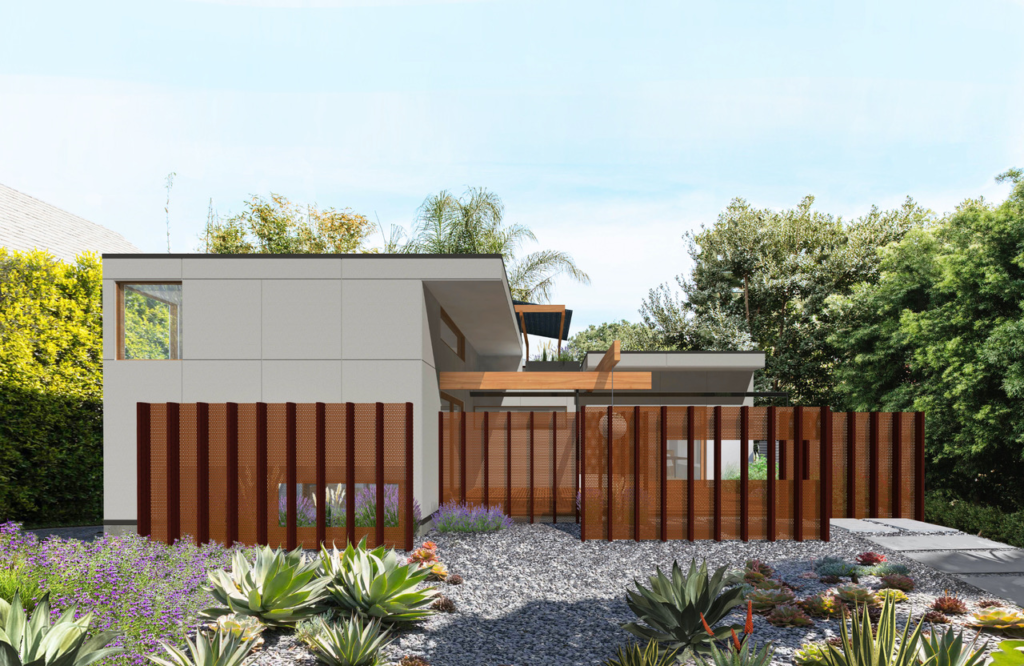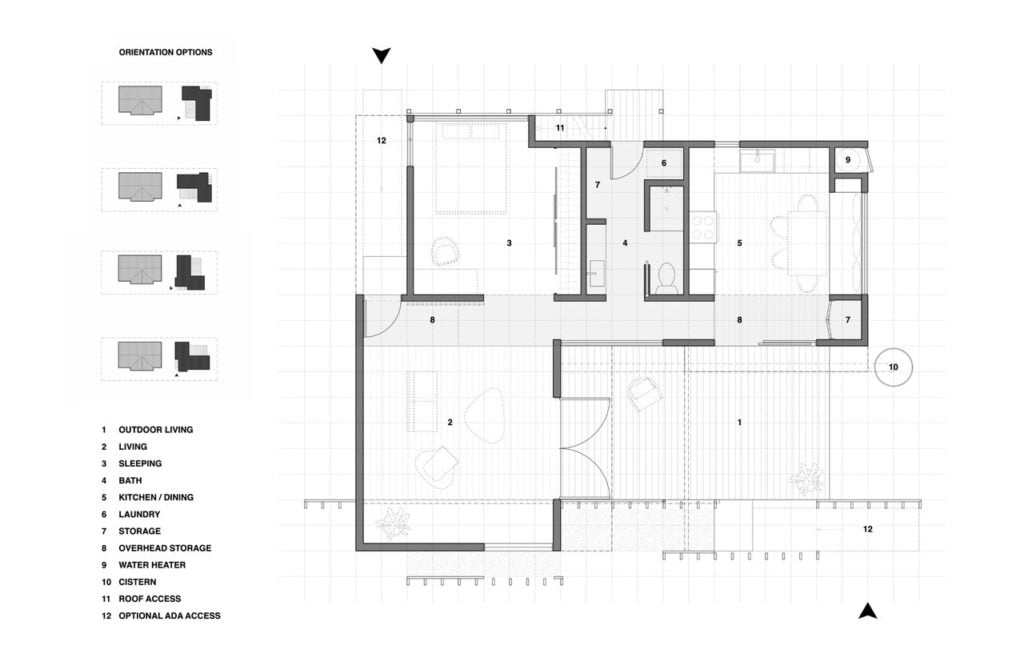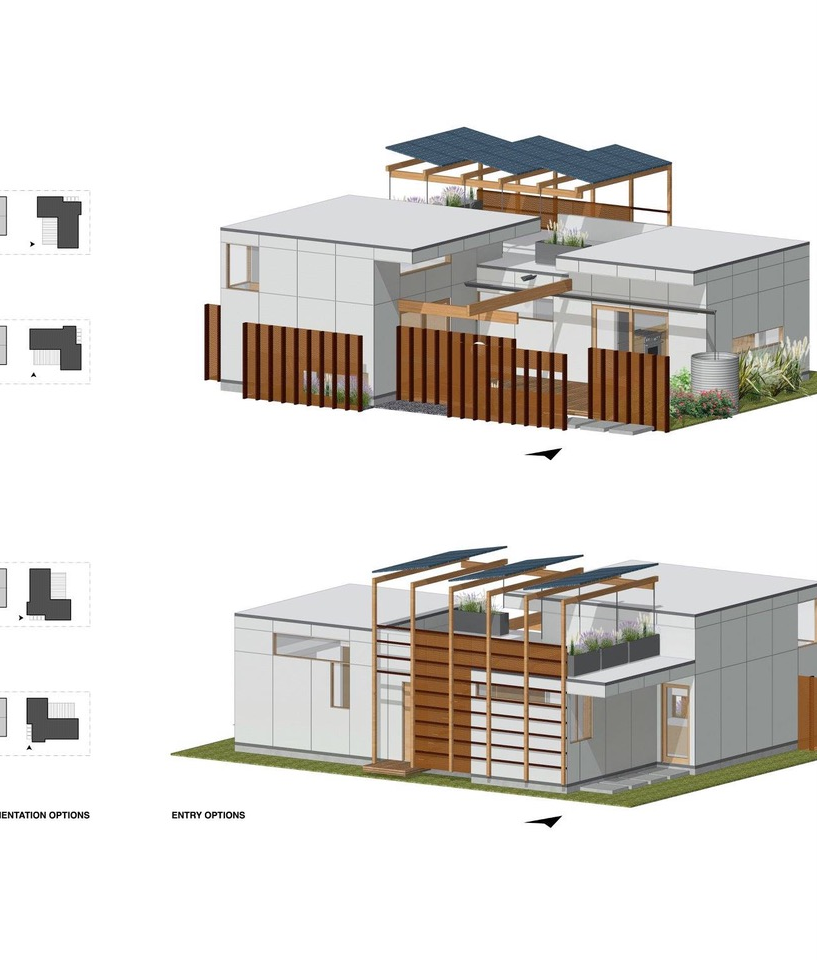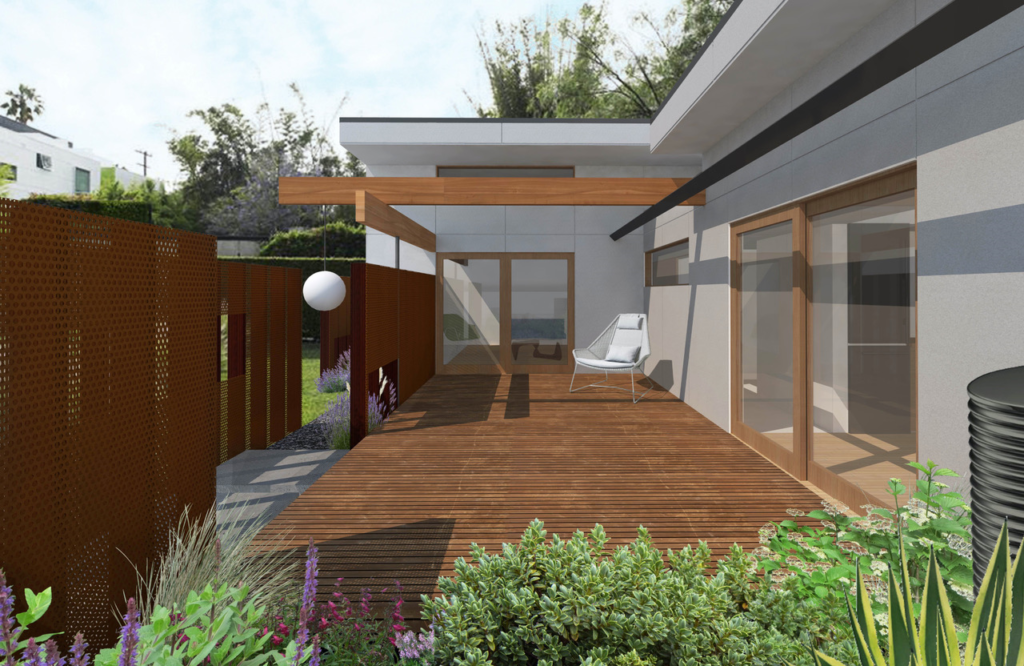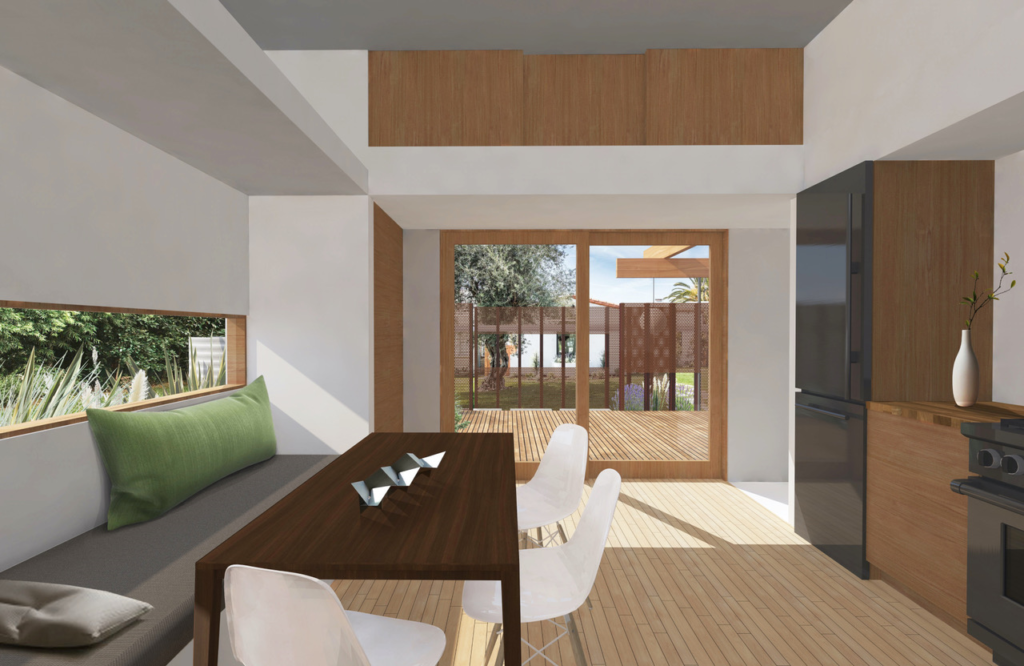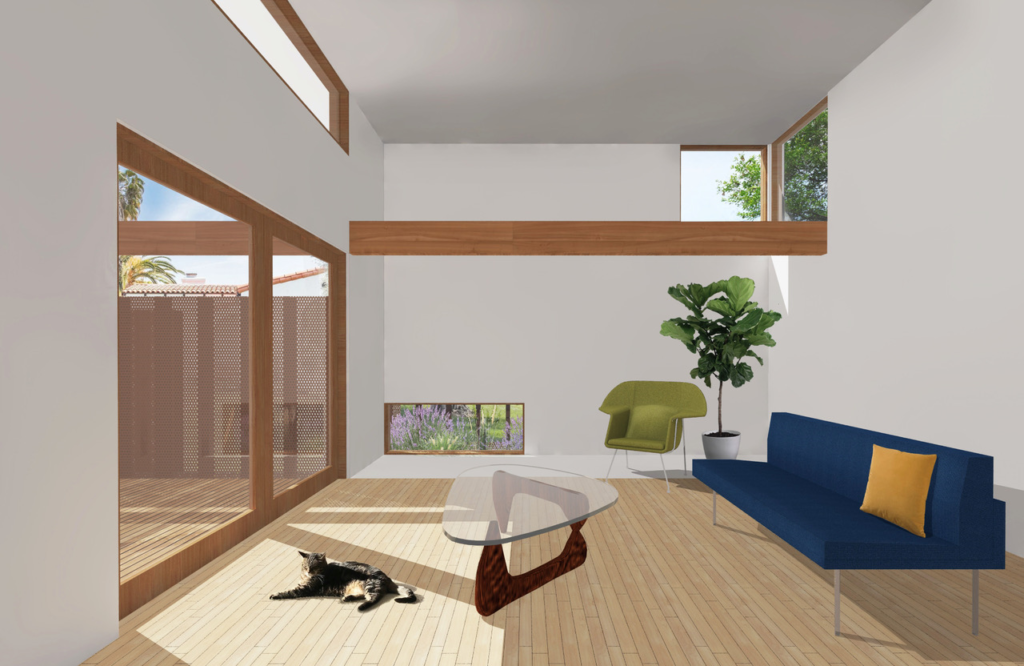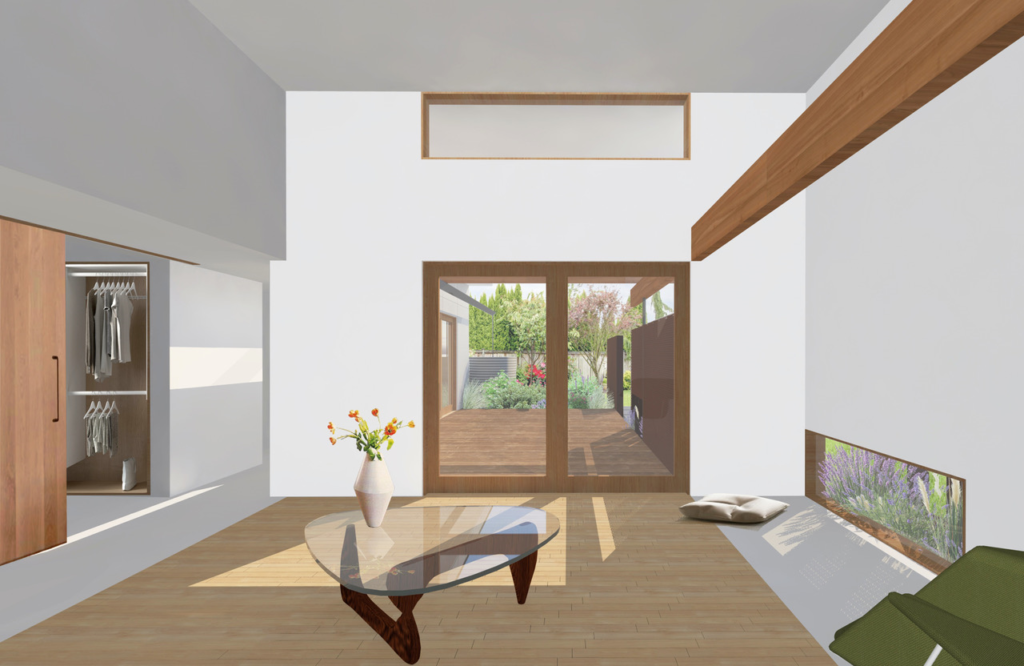Electric ADU
Fung + Blatt Architects
Approved Plans
View Pre-Approved Cities
LOS ANGELES CITY
Collapse
$250,000*
1 Bed / 1 Bath
794SF
View Pre-Approved Cities
LOS ANGELES CITY
Collapse
|
PLAN
weeks
|
BUILD |
FULL SERVICE |
This all-electric dwelling is designed for any solar orientation, offers different entry approaches and adaptability to most level lots. Designed around an L-shaped indoor-outdoor zone where living and kitchen-dining spaces extend into a working courtyard, the plan incorporates the outdoor into quotidian service. A circulation spine accommodates over-head storage and mechanical needs and organizes the spaces into primary and secondary functions. Doors and windows are strategically placed for ventilation, natural light, spatial flow and borrowed views. A staggering series of fences provide soft-edged screening from the main residence and other parts of the property. Intended for an individual, a couple, or a young family, this 795sf dwelling is calibrated to be a self-contained microcosm for living.
Depth (longest edge): 40 ft
Width (shortest edge): 34 ft
Height: 14.2 ft
Planned Occupancy: 4 residents
State Approved Unit? No
In Stock / Ready to Ship Today? No
Used for Shelter Before? No
% On-Site Assembly: >75% - Majority of Structure Assembled and/or Built On-Site
On-Site Set Up Difficulty: High Skill
Portability: Not intended to be moved
Manufacturing Location:
About: Formed in 1990, Fung + Blatt Architects is committed to creating environments that endure and that inspire flexibility and a sense of freedom. We accomplish this through a small practice firmly grounded in both structural design and a rich background in the fine arts, that allows us to navigate the boundary between the pragmatic and poetic. Our design is rooted in the human experience, in the inventiveness of structure and in a connection to place. Our goal is to locate the underlying spirit of a project, celebrate it, and to deliver thoughtful and engaging places of habitation.
Model / Company URL: Click to Visit
Additional Model / Company URL: Click to Visit
Contact Name: Fung+Blatt Architects
Contact Email: [email protected]
Contact Phone: 323.225.5865

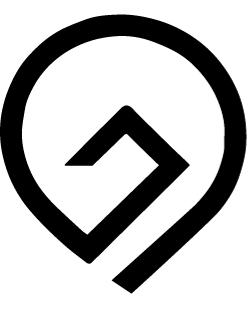

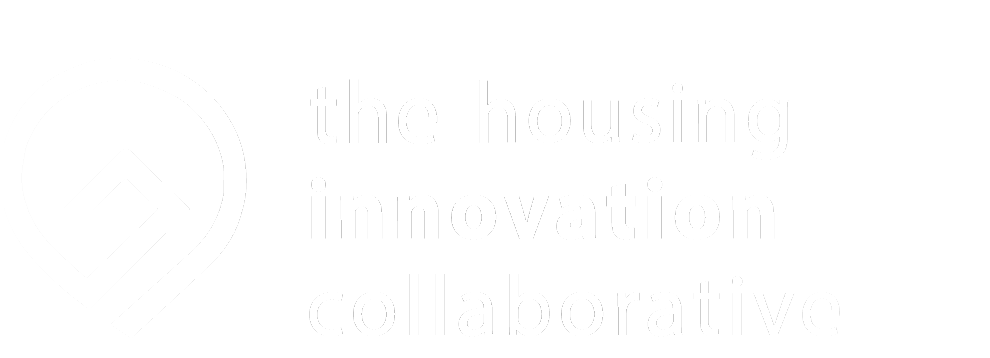
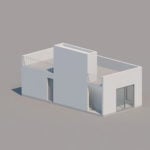
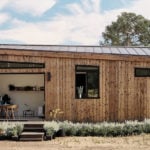
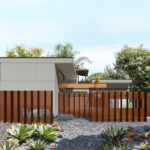
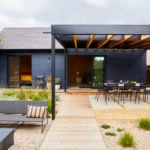
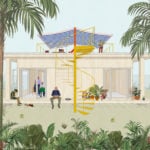
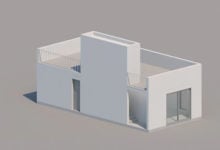
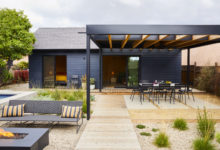 NEXT
NEXT