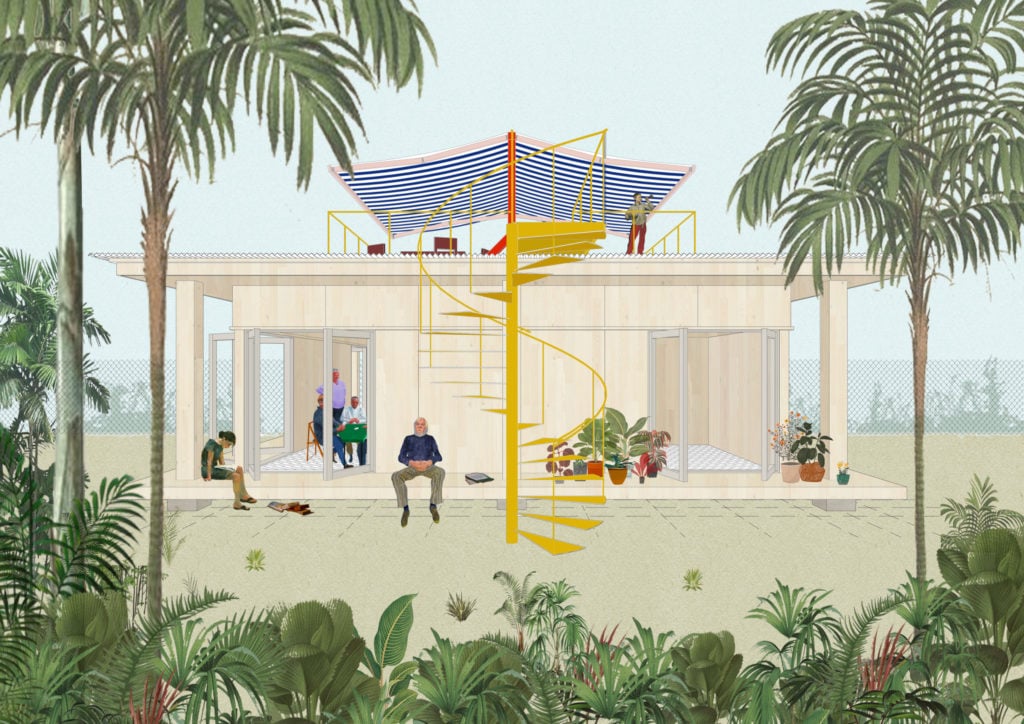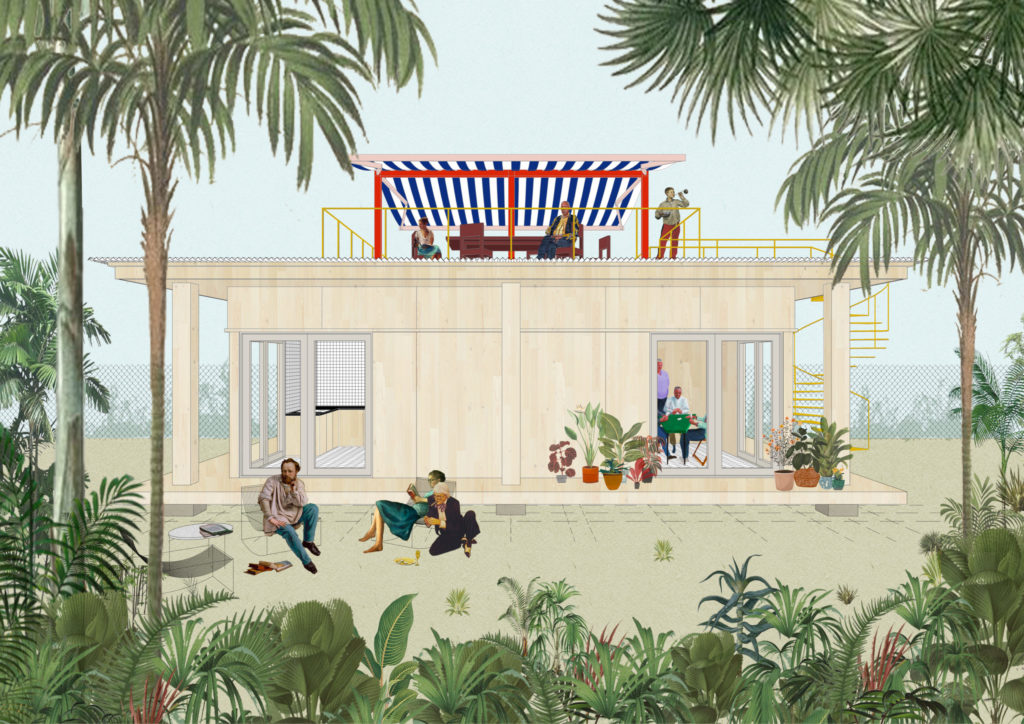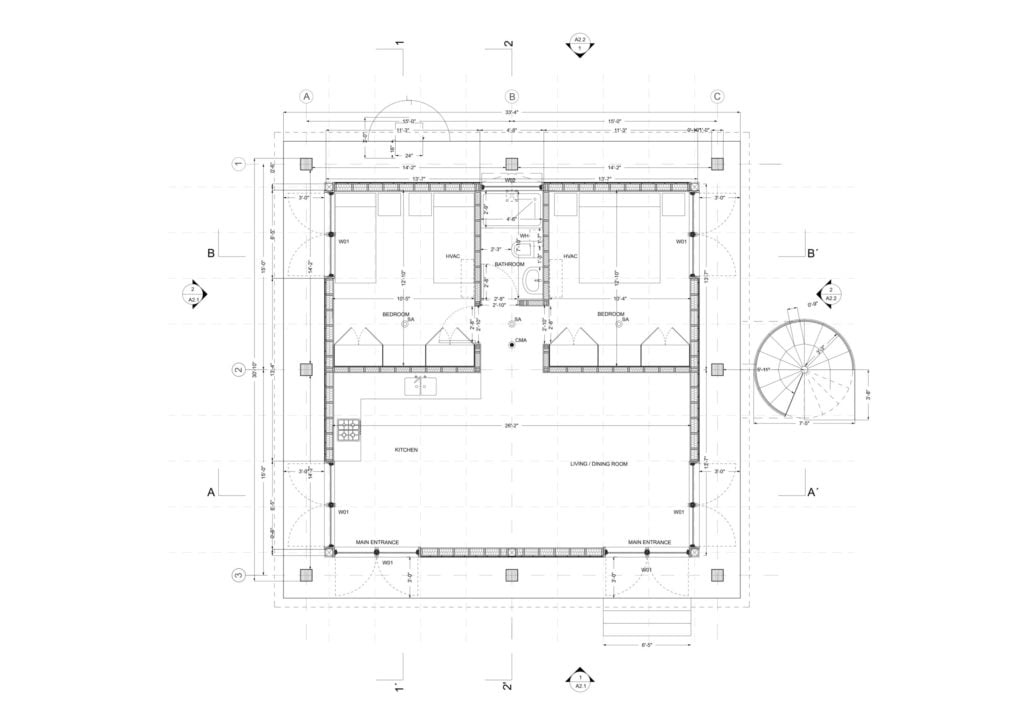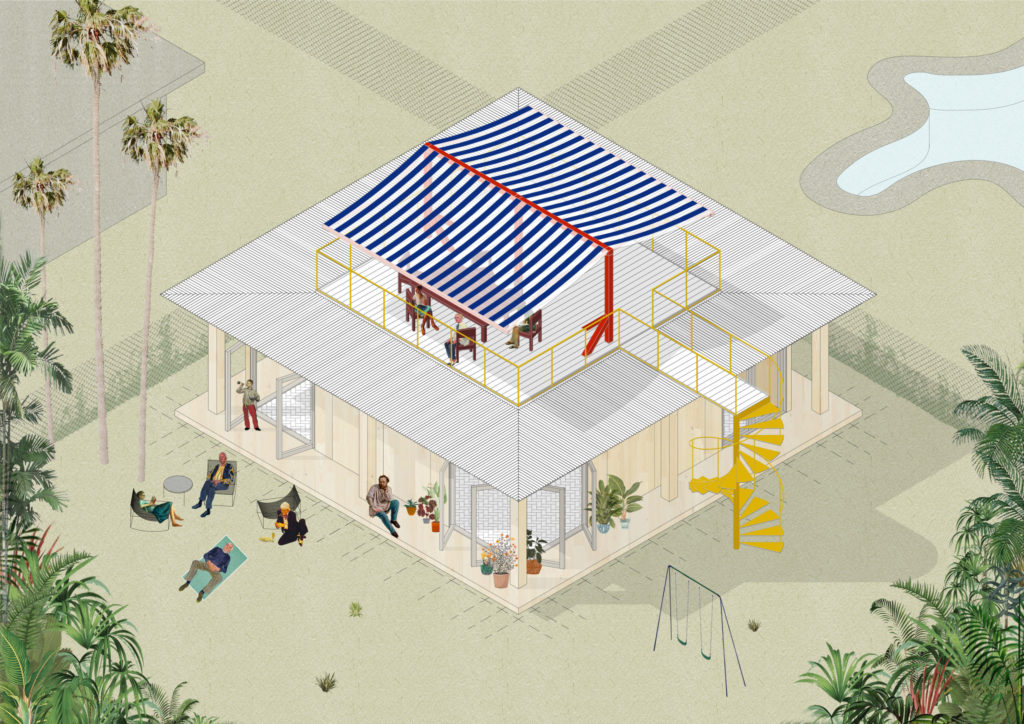AV ADU
Amunátegui Valdés
Approved Plans
View Pre-Approved Cities
LOS ANGELES CITY
Collapse
$325,000*
1 Bed / 1 Bath
300SF
View Pre-Approved Cities
LOS ANGELES CITY
Collapse
|
PLAN
weeks
|
BUILD |
FULL SERVICE |
The AV ADU is a conceptual design for small backyards.
Depth (longest edge): 20 ft
Width (shortest edge): 20 ft
Height: 15 ft
Planned Occupancy: 2 residents
State Approved Unit? No
In Stock / Ready to Ship Today? No
Used for Shelter Before? No
% On-Site Assembly: >75% - Majority of Structure Assembled and/or Built On-Site
On-Site Set Up Difficulty: High Skill
Portability: Not intended to be moved
Manufacturing Location:
About: Amunátegui Valdés is an architecture office founded in 2011 by Cristóbal Amunátegui and Alejandro Valdés. Operating from Santiago de Chile and Los Angeles, the office develops work in various scales and mediums, including buildings, furniture, essays, lectures, and exhibitions. Cristóbal Amunátegui received his professional degree from Pontificia Universidad Católica de Chile, a Master of Science from Columbia University, and a PhD in architectural history from Princeton University. Since 2019 he is Assistant Professor at the Department of Architecture and Urban Design, UCLA. Alejandro Valdés received his professional degree from Universidad Finis Terrae in Santiago. Prior to establishing Amunátegui Valdés he worked at Mansilla+Tuñón Arquitectos in Madrid. He is currently a partner at Muebles Valdés, and has been a critic at various universities in Santiago.
Model / Company URL: Click to Visit
Additional Model / Company URL: Click to Visit
Contact Name:
Contact Email: [email protected]
Contact Phone:




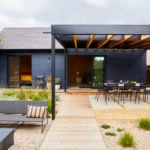
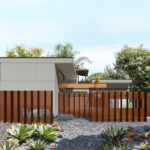
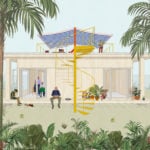
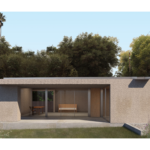
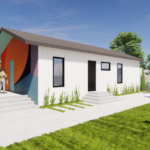
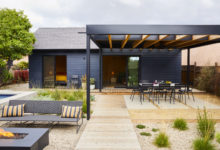
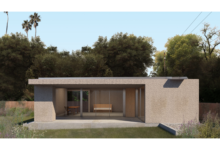 NEXT
NEXT