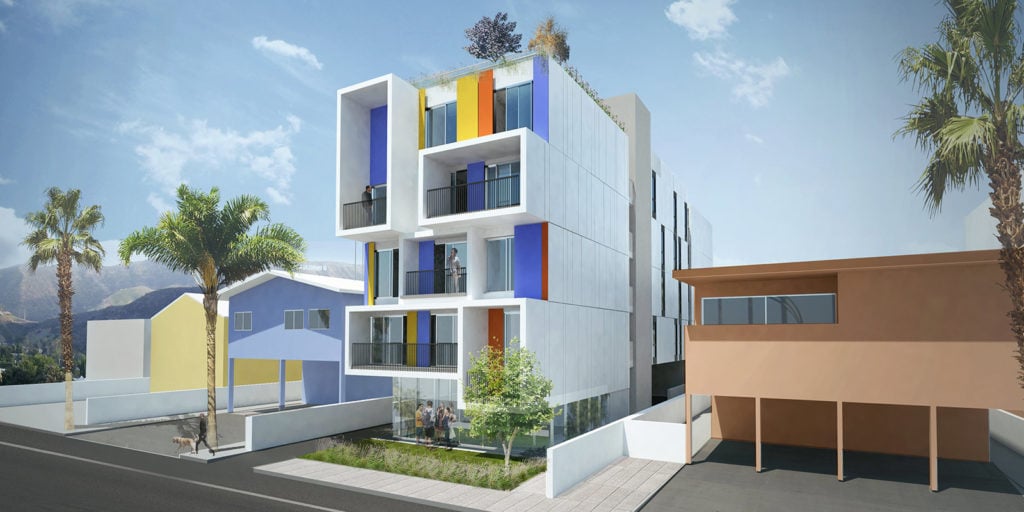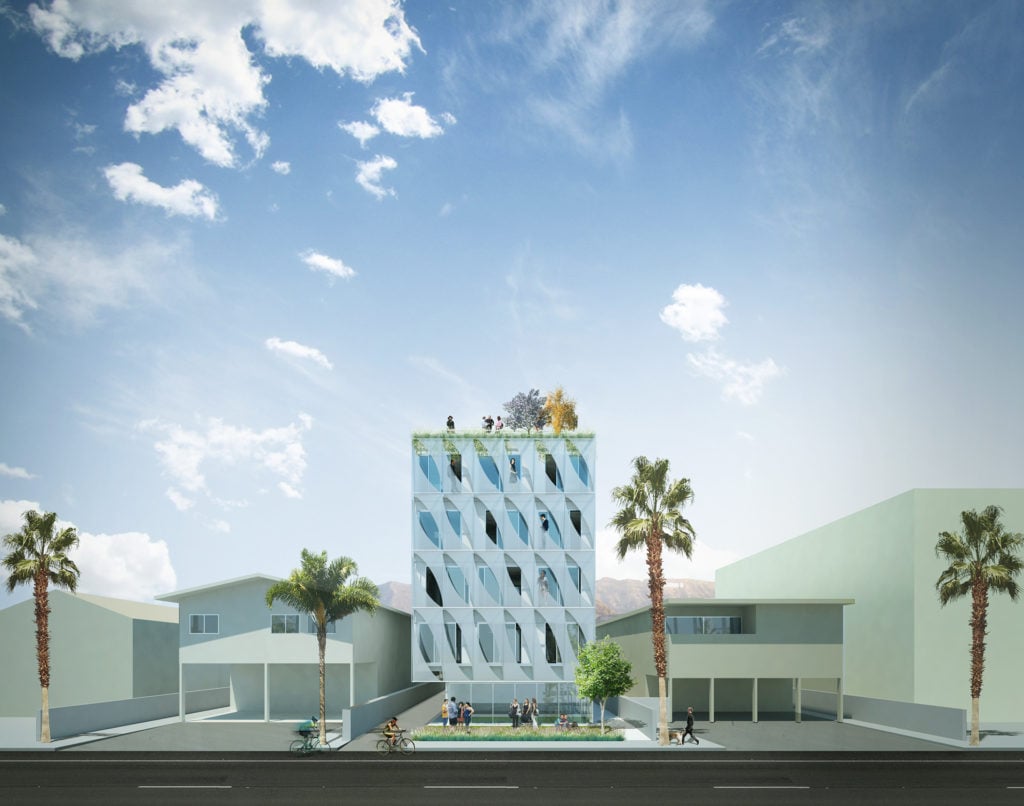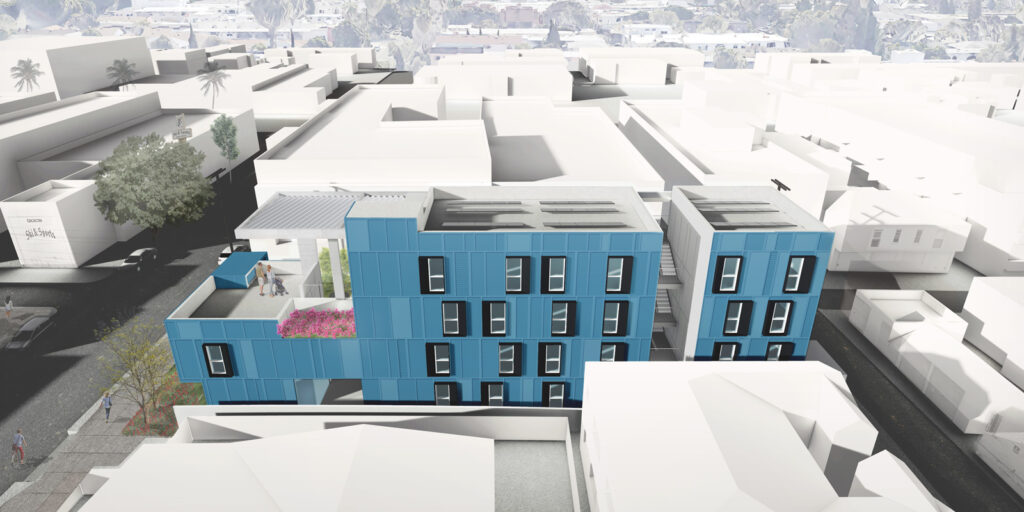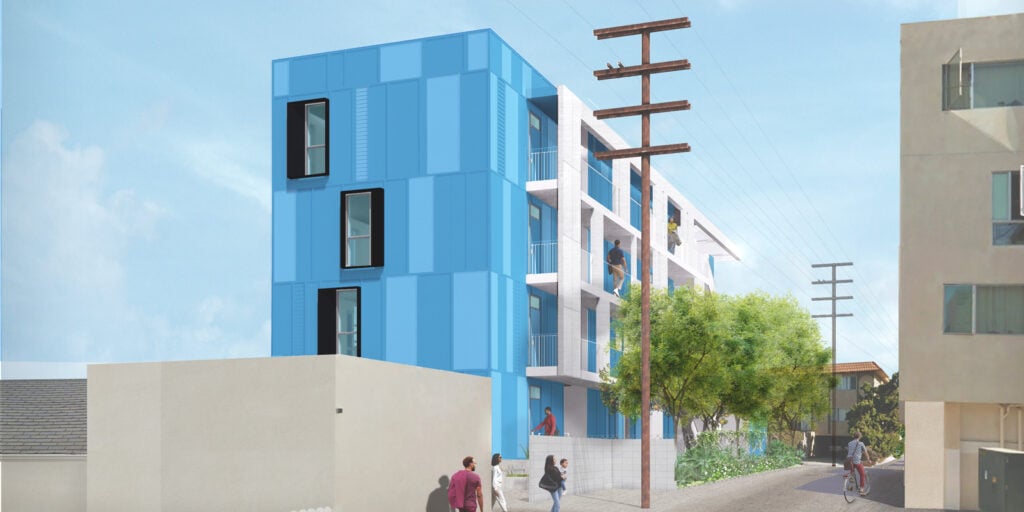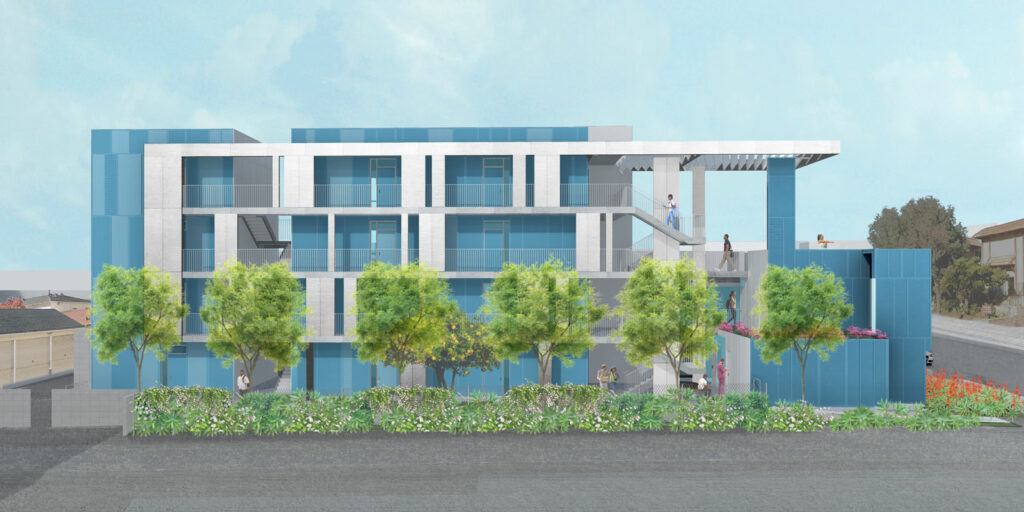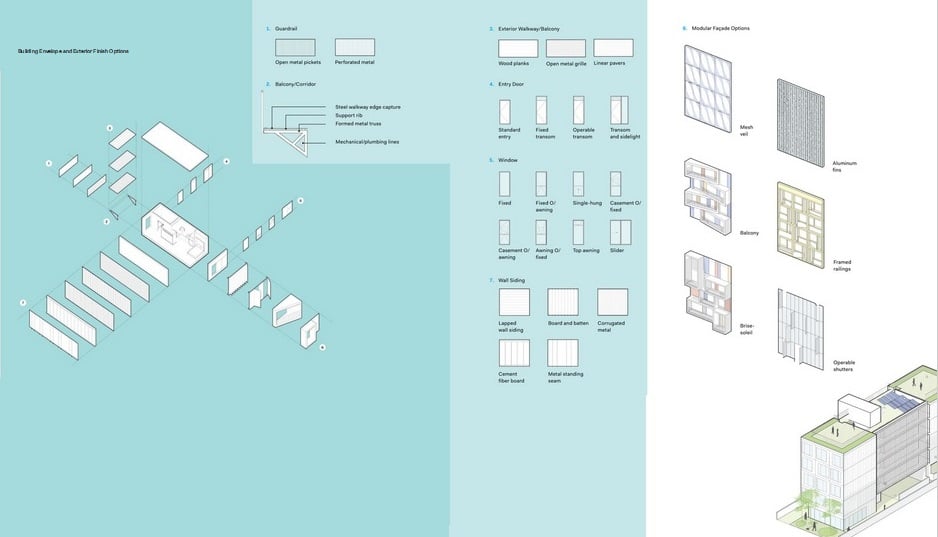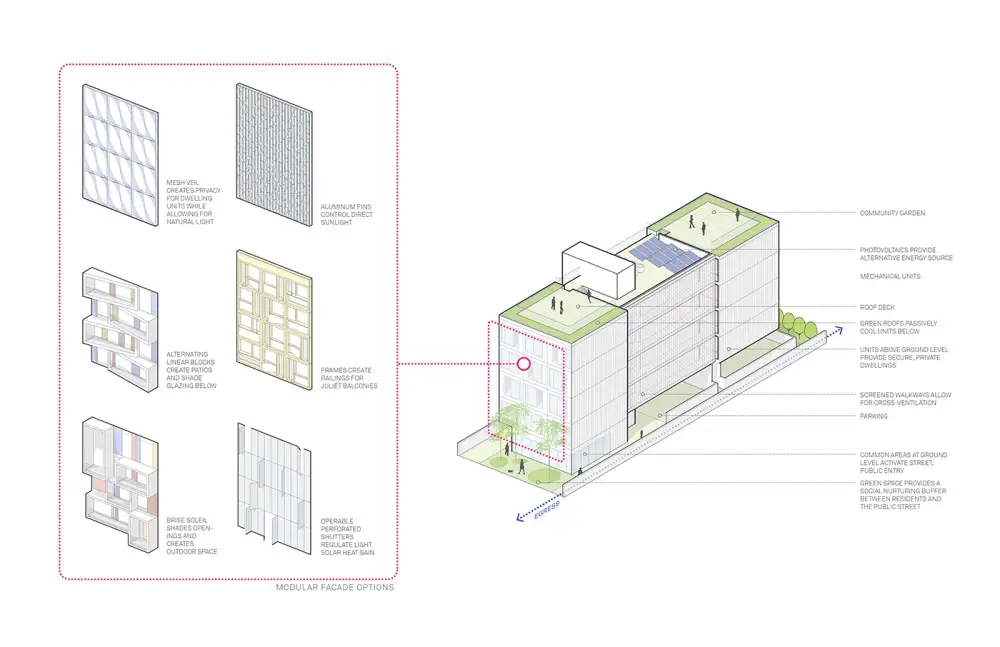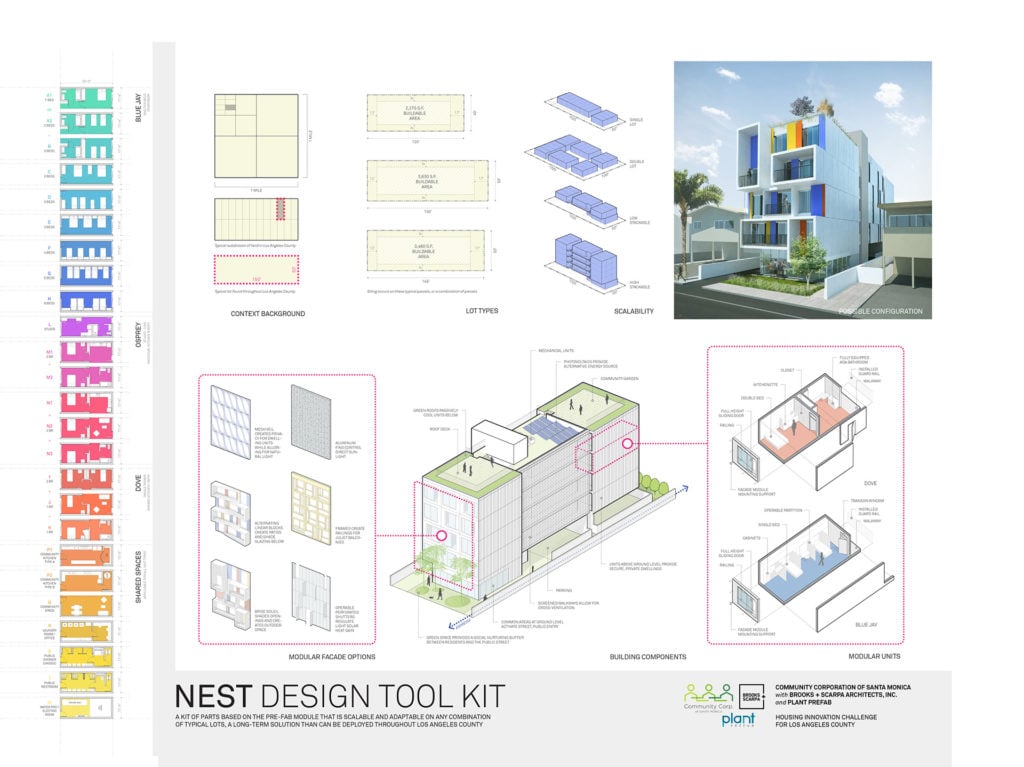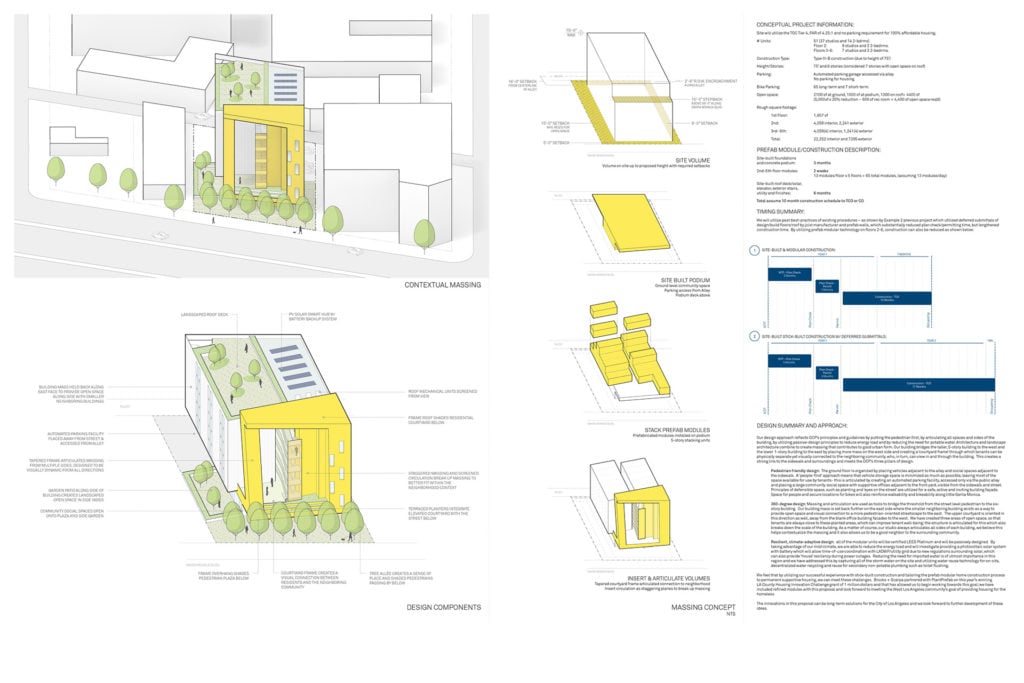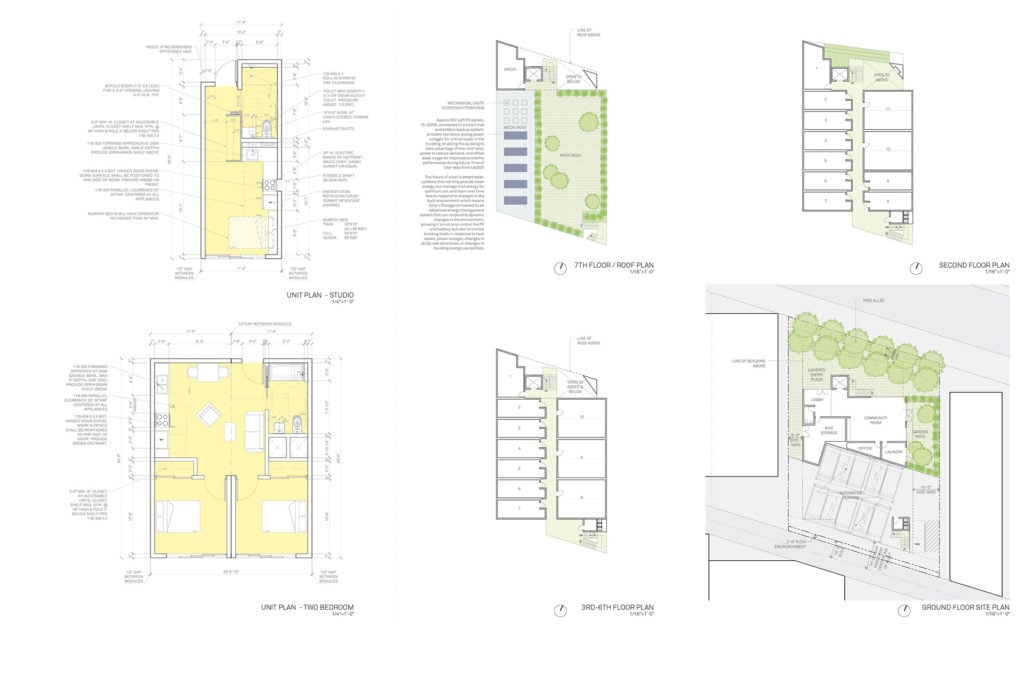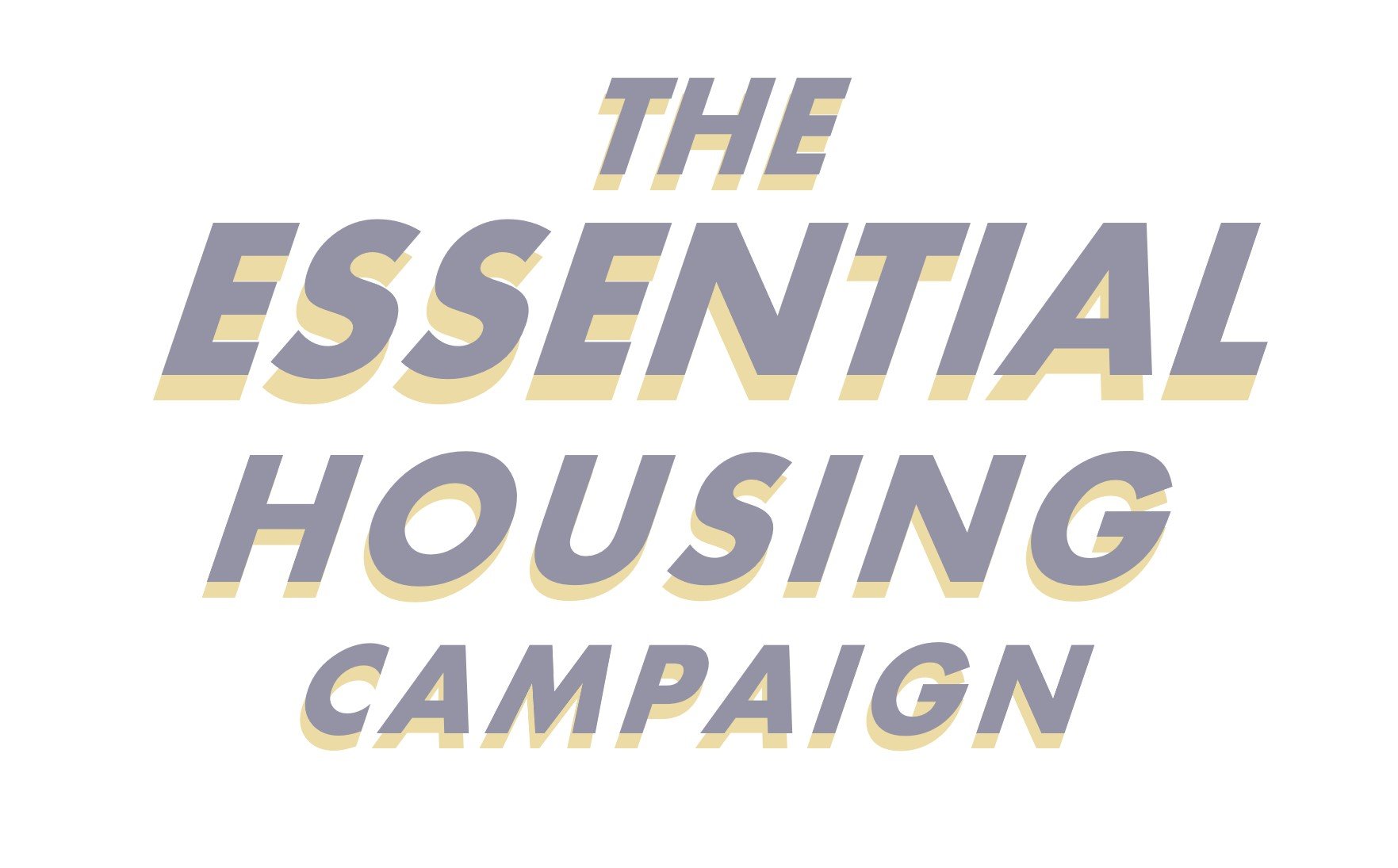Blue Jay Nest by Brooks Scarpa
A scalable-but-adaptable kit of parts building system built to meet the Los Angeles housing crisis on a grander and more local level
Designed to address LA’s shortage of supportive housing for the homeless, The Nest Toolkit is a home concept provides flexibility to meet the needs of a particular site, neighborhood, and bed count. Scalable as an infill solution, Nest toolkit can be configured in multiple ways using various site types and a typical lot size of 50’x150’, or a combination of them. The architects have designed a series of potential unit plans that differ according to rapid-rehousing, single-room occupancy (SRO) and traditional multi-family formations.
Proposed
Los Angeles. CA
2016
2016
Manufacturer Quote
Manufacturer Ready
Manufacturer Ready
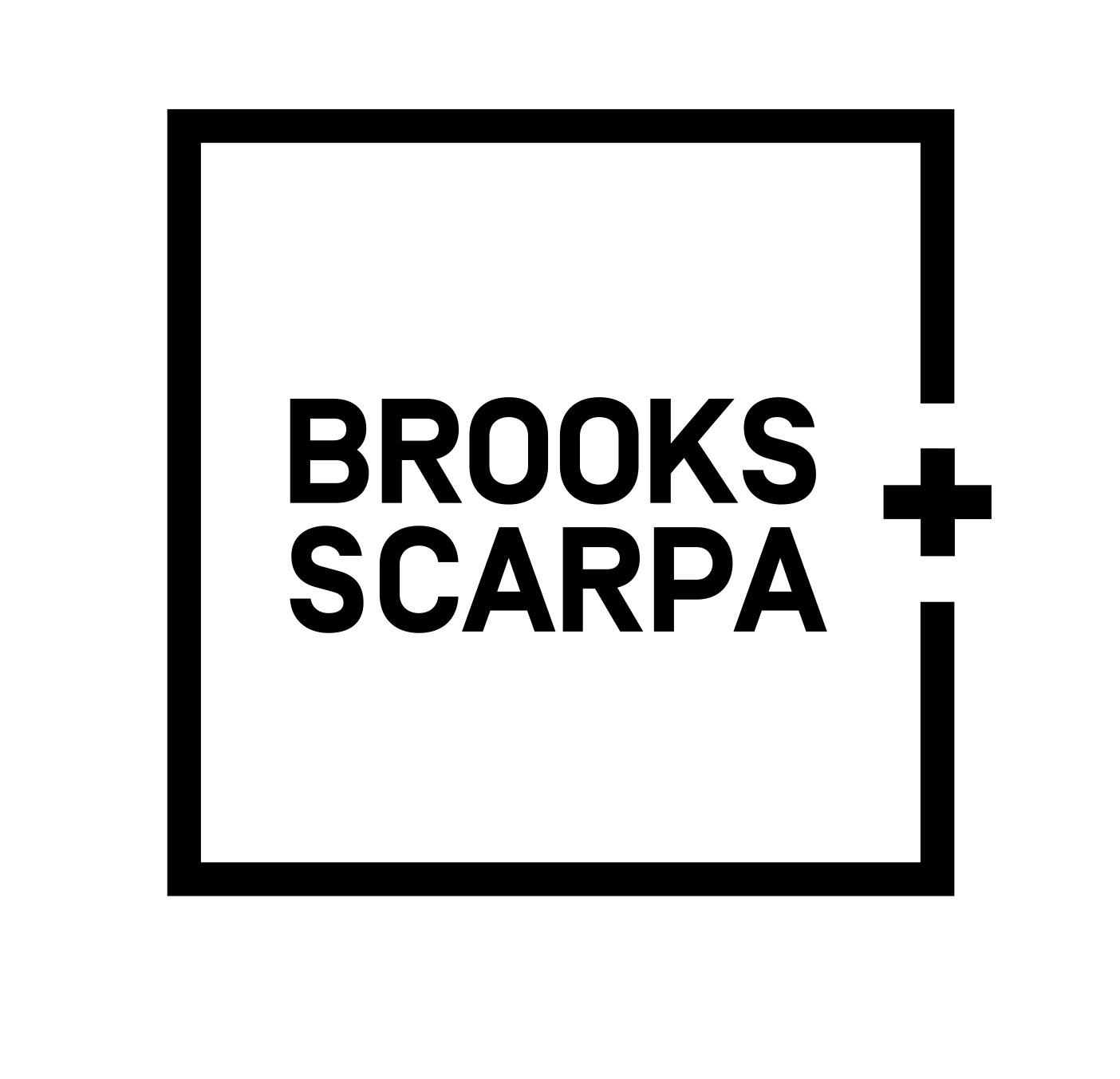
Overview
25 units |
8 bedrooms |
4 stories Midrise |
200 SF Footprint |
35,000 Total SF |
350 SF/Occupant |
Proposal Origins
Designed Los Angeles. CA |
Produced Railto, CA |
Located Los Angeles. CA |
| Construction Type | Flatpack |
| Architecture Style: | Modern |
| Utilities | |
| Approvals | |
| Designations | |
| Sustainability | |
| Inspiration |
| Total Unit Materials | Reported budget pending review |
| Total Unit Labor | |
| Total Unit Delivery | |
| Onsite Estimates | |
| Additional Costs | |
| Total | |
| $ / Unit | $222k* / unit |
| $ / Bedroom |
Quoted by:
Reported budget pending review
Reported budget pending review
Budget Notes:
Submitting Group Leads:
Outside Vendors:
Delivery Method:
Current Production Capacity:


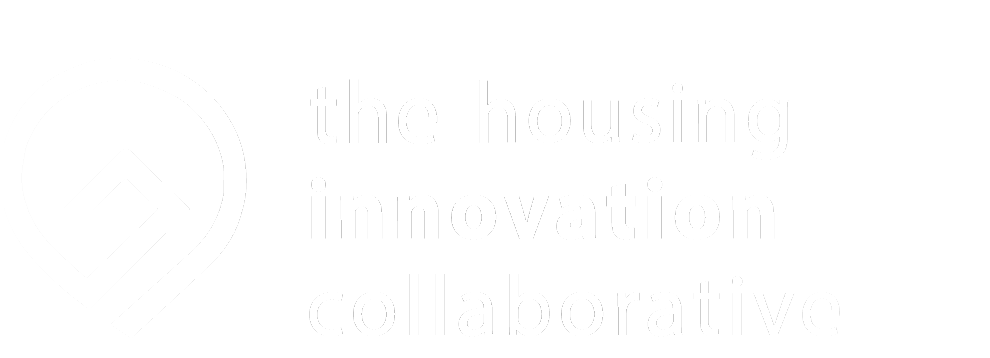
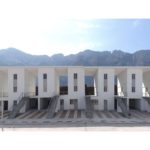
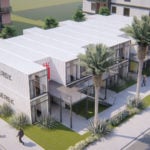
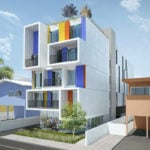
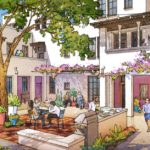
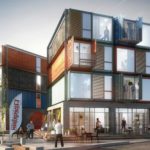
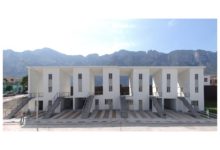
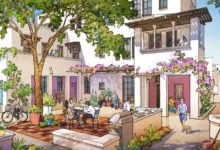 NEXT
NEXT