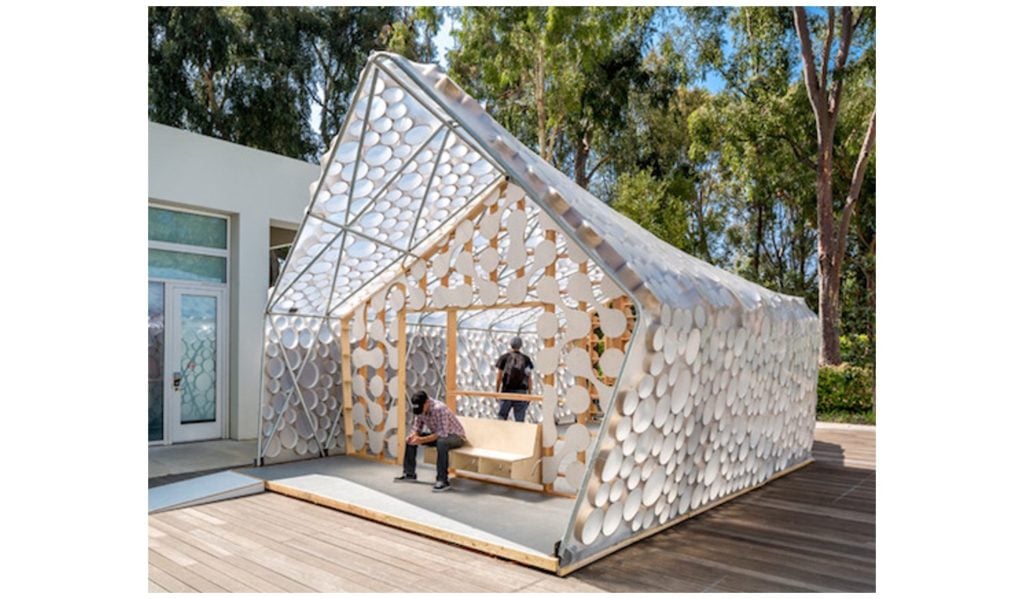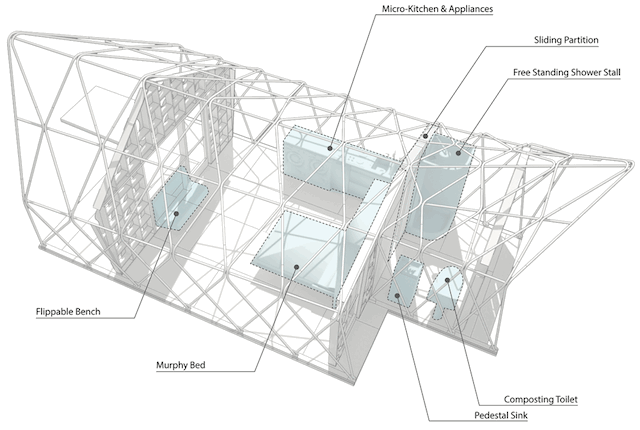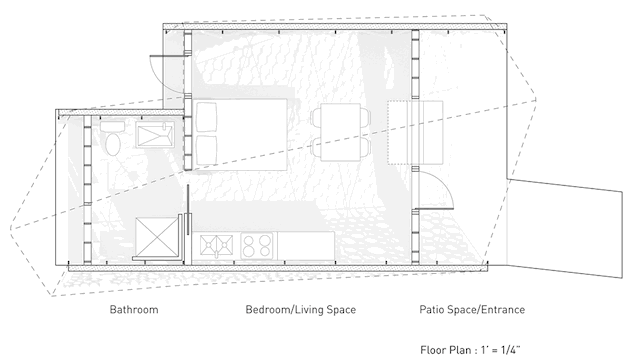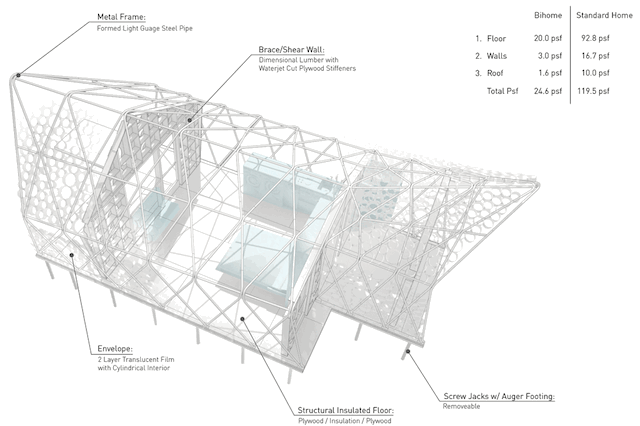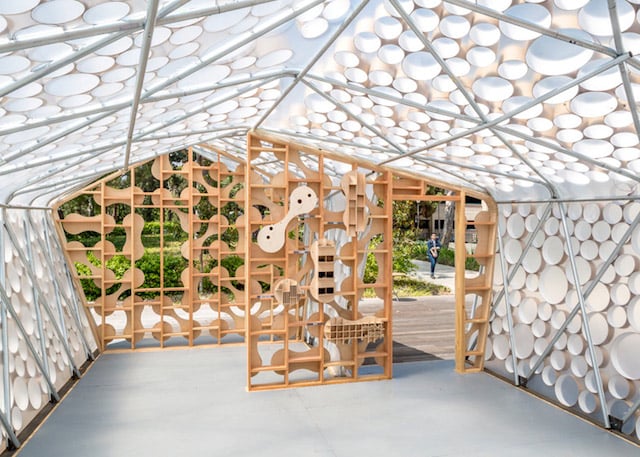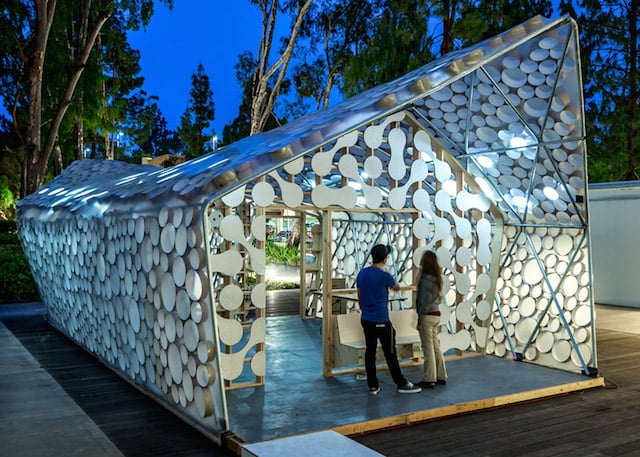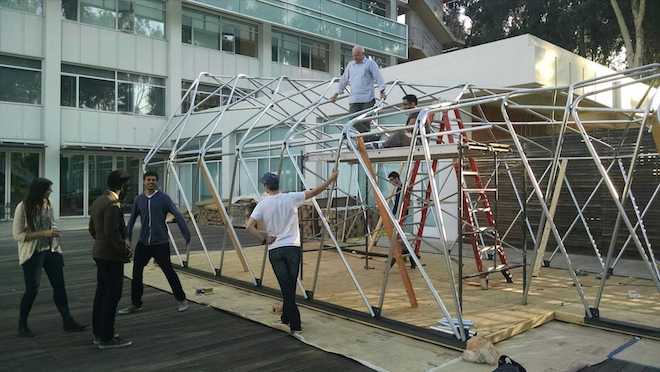Backyard BI(h)OME
cityLAB + Kevin Daly Architects
An ultra-modern, lightweight accessory dwelling unit - inspired by greenhouses to accommodate habitats for a range of diverse species
Built Prototype Only
$30,000
1 resident / 1 bedroom
$30,000 / resident
Medium Term (1-10 years)
| 17 days offsite | 2 days onsite |
Developed as a prototype of cityLAB’s Backyard Homes study, the Backyard BIHOME is an ultra-modern, lightweight accessory dwelling unit that has the potential to meet the current demand for 100,000 additional housing units in Los Angeles while also providing habitats for diverse species.
- Quoted Total Cost: $30,000
- Planned Occupancy (1 person/bed): 1 bed
- Estimated Cost Per Bed: $30,000
- Quote’s Total Interior Square Footage: 119 sqft
- Quote Includes # Units: 1 units
- Used for Shelter Before: Not used as shelter yet
- Readiness: Prototype
- In Stock / Ready to Ship Today: No
- Manufacturer Identified and Available: N/A
- Setup Speed: 19 days
- Setup Difficulty: Moderate (prefab assembly)
- % Built Onsite: 50% – Some Prefab Parts Assembled On-Site/Flat Pack
- Portability: Portable (after major disassembly)
- Intended Use of Shelter: Medium Term (1-10 years)
| Used for shelter before? | No |
| Manufacturer identified? | No |
| If so, list examples | |
| Prior use comments | |
| Building experience comments | |
| Intended use cases | The BIHOME is flexibly designed to meet the needs of almost any household (housing for an elderly parent, a returning college graduate, a rental unit, etc.) while maintaining the benefits of of easy maintenance and affordability. The environmental impact of the structure over its entire life cycle is between ten and a hundred times less than a conventional auxiliary dwelling. |
| R-value (insulation) | |
| Risk Category | |
| Roof Load (PSF) | 35 |
| Indoor Clearance Height (ft) | 12 |
| Waterproof? | Yes |
| Professional Engineer Stamp? | |
| Conforms to ICC’s Temporary Structure and Uses Code | |
| Other Structural / Safety Comments | |
| Sustainability / Green Building Certifications? | |
| Materials Used / Made of: | |
| Disassembly / Assembly Comments: | |
| Ideal Mounting Surfaces | Soil (Dirt/Grass), Asphalt / Parking Lot |
| Anchoring Process |
| Item | Cost ($) | Notes |
| Materials | $ | |
| Labor | $ | |
| Delivery | $ | |
| $ | ||
| $ | ||
| $ | ||
| Budget Total | $0 | |
| Total Per Bed | $0 | |
| Total Per Unit | $0 | |
| Add-on Items | ||
| Check all items that are not included in your quote (i.e. would need to be quoted by outside party) | Flooring, Foundation work, Lighting, Electrical distribution, HVAC, Toilet / Washrooms, Basic Kitchen, Delivery Charge | |
| List outside vendors needed to execute (including any architects and engineers) | ||
| Possible Delivery Method(s) | Airdrop, Regular-sized trailer | |



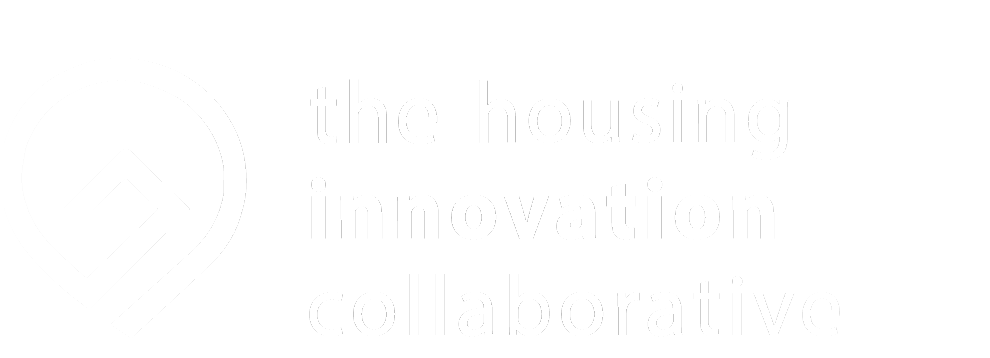
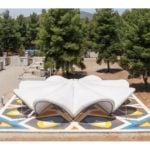
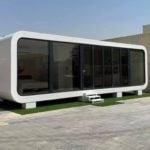
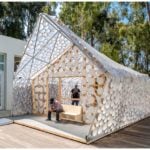
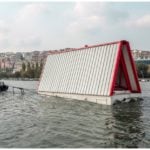
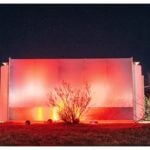
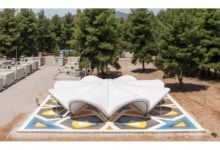
 NEXT
NEXT