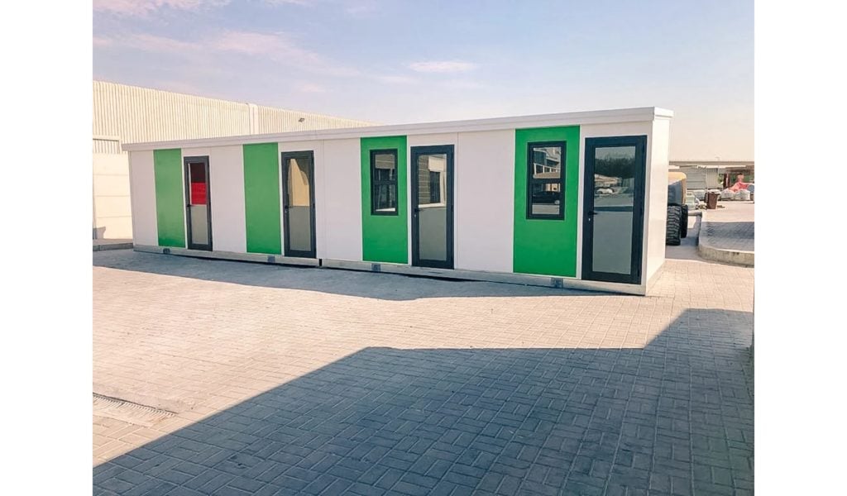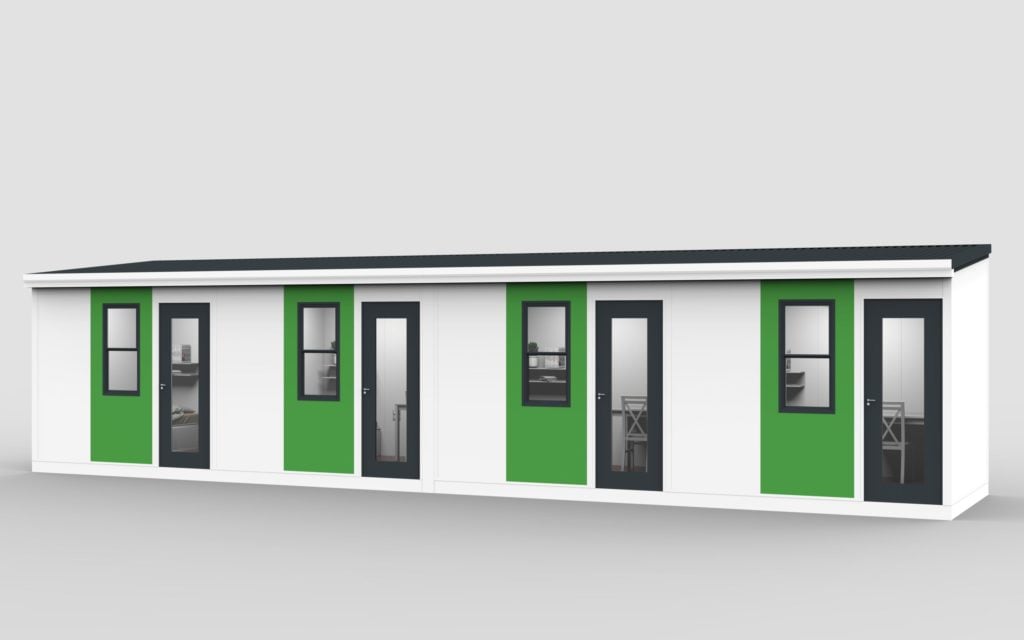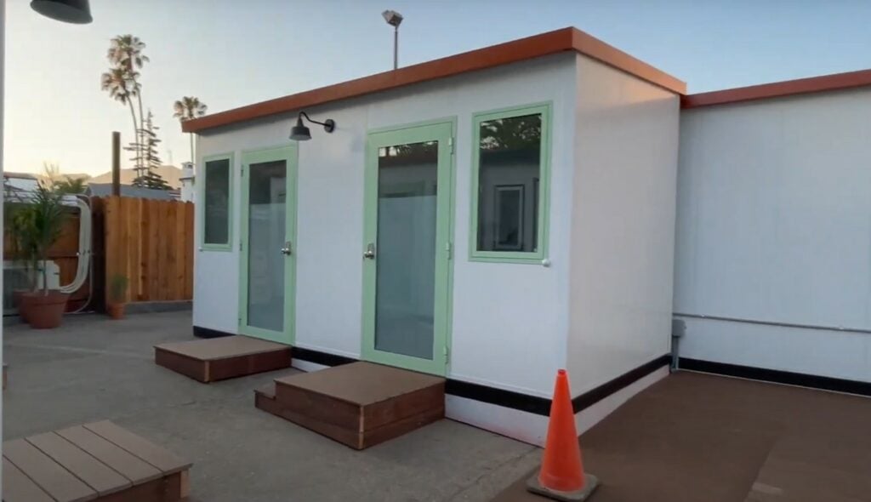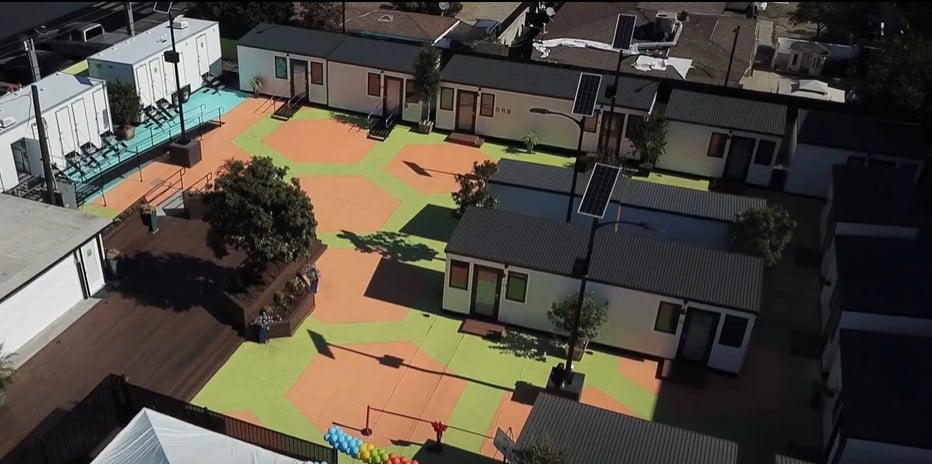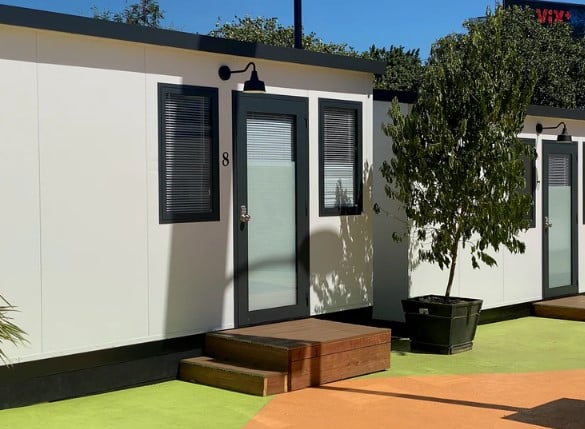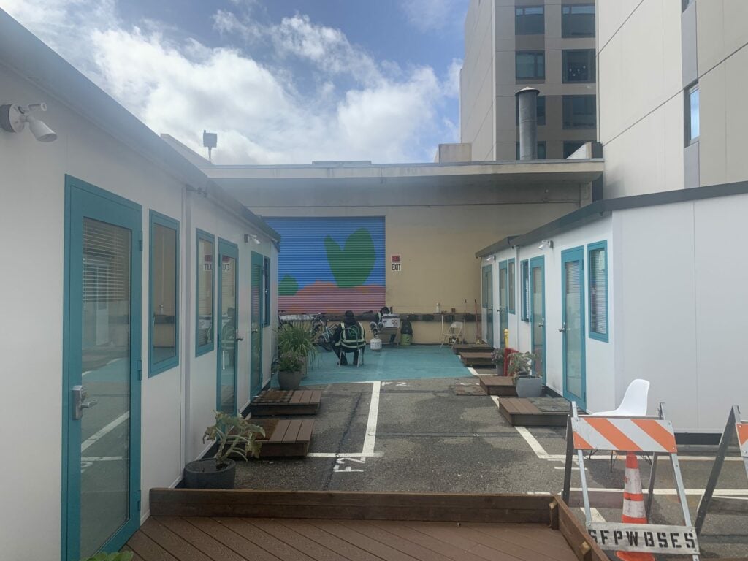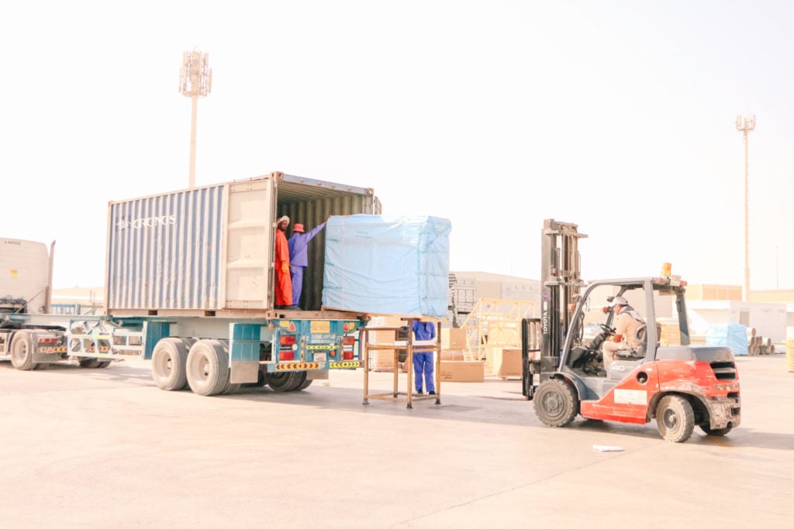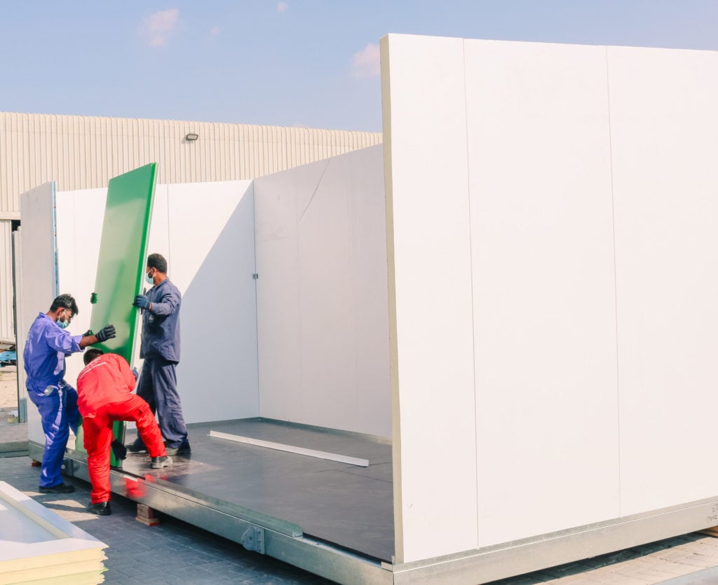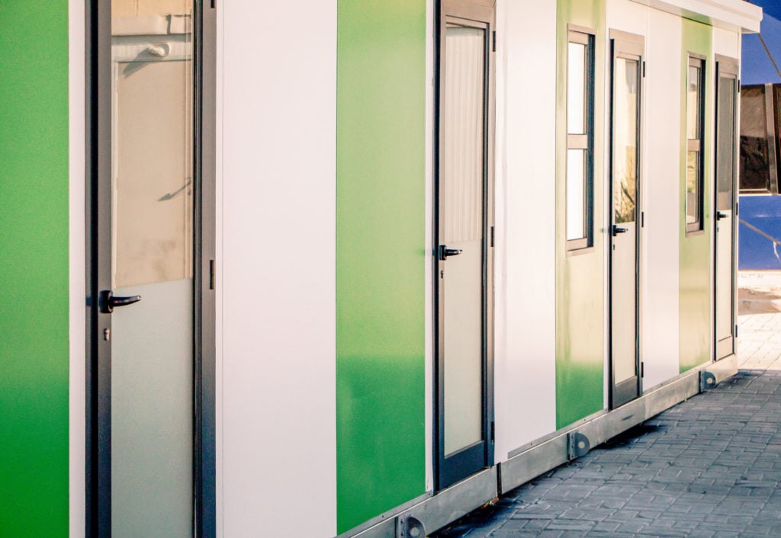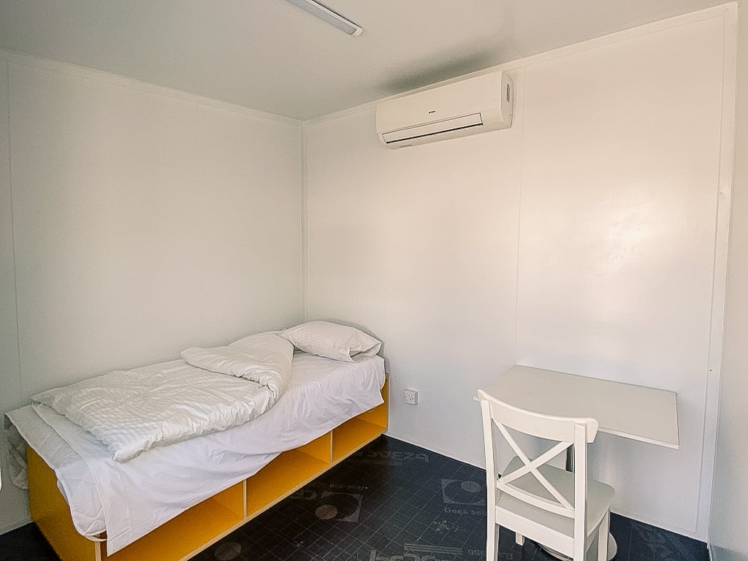BOSS Cubez
BOSS Cubez
The Boss Cubez 340, a LEGO®-like customizable modular building system, combining the best of mass manufacturing in the factory with easy on-site assembly.
Ready (In Stock)
$33,000
8 residents / 4 bedrooms with bunks
$4,125 / resident
Medium Term (1-10 years)
| 58 days offsite | 1 days onsite |
Meet BOSS Homes, a mass manufacturing leader on a mission to use its experience to make a difference in houselessness. Our new line of BOSS Cubez provides an affordable, scalable, and dignified solution for the houseless. Our Built On Site Systems (BOSS) blends the benefits of in house manufacturing with on-site assembly revolutionizing the way we engage in construction. The Cubez rapidly snap together on-site like Legos®. This is a proven method to build scalable communities faster and more affordably. We offer many Cubez layouts to meet any need and pride ourselves on being able to supply an entire community from homes to offices and bathrooms. Don’t see what you need, give us a call and we can customize it.
- Quoted Total Cost: $33,000
- Planned Occupancy (1 person/bed): 8 beds (2 beds/bedrooms x 4 rooms)
- Estimated Cost Per Bed: $4,125 double occupancy // $8,250 single occupancy
- Quote’s Total Interior Square Footage: 340 sqft (8.5′ x 40′)
- Quote Includes # Units: 4 bedrooms
- Used for Shelter Before: Yes, examples in the U.S.
- Readiness: Ready (In-Stock)
- In Stock / Ready to Ship Today: Yes
- Manufacturer Identified and Available: Yes
- Setup Speed: 63 days (after final designs, includes manufacturing + shipping time)
- Setup Difficulty: Moderate (prefab assembly)
- % Built Onsite: 50% some prefab parts assembled on site – flatpack
- Portability: Semi-Mobile (detachable, minor disassembly)
- Intended Use of Shelter: Medium Term (1-10 years)
| Design Advantages | Our Built on Site System blends the benefits of mass manufacturing with on-site assembly. This cuts costs by 40% and increases production capacity tenfold in the factory. Our built on-site systems engineering allows for easy lego like assembly of the units on-site. This collapses the manpower cost & time required in traditional construction methods. It also eliminates the large overheads costs of pre assembling entire buildings in a factory. As well as the high costs of shipping buildings to job sites which requires commissioning expensive cranes. BOSS Cubez is the fastest and most affordable solution to housing the homeless everywhere. |
| Manufacturer Identified | Yes |
| Used for shelter in the U.S.? | Yes. |
| Prior use examples | We’ve sold Cubez for 7 years online and through Home Depot to customers looking for cabins and tiny houses. Our first housing project for the houseless was in Santa Cruz where we worked with a developer on a community for 112 residents. We are now working with the city of Santa Barbara and San Francisco on similar communities. |
| Prior use comments | BOSS Cubez provides high quality cost saving construction and architecturally fit design. Unlike sheds or containers, the cubez have different designs, colors, and configurations to enhance the beauty of local communities. |
| Building experience comments | Our parent company, Harwal Group, has been manufacturing sheds and cabins to large national home centers since 2001. |
| Intended use cases | Temporary housing, long term housing, transitional housing, crisis relief, office and communal space structures |
| R-value (insulation) | Wall R value 14 and roof R Value 24. Can be changed depending on regional requirements. |
| Risk Category | |
| Roof Load (PSF) | 35 pounds/sqft |
| Indoor Clearance Height (ft) | 9 ft. |
| Waterproof? | Yes, assembled parts are waterproofed mechanically |
| Professional Engineer Stamp? | Yes. The units are engineered and certified by California structural engineers. |
| Conforms to ICC’s Temporary Structure and Uses Code | Yes. |
| Other Structural / Safety Comments | Strong and durable steel structure backed by the manufacturer’s full warranty. |
| Sustainability / Green Building Certifications? | The walls and roofs use recycled polyurethane |
| Materials Used / Made of: | Galvanized steel structure and steel sandwich panels with fire rated polyurethane walls and roof. |
| Disassembly / Assembly Comments: | Easy to assemble or disassemble on-site. An 8.5’x20’ unit can be assembled with 2 people in 2 days. The units optionally come with a craneable steel foundation so they can be transported to other locations without disassembly. |
| Ideal Mounting Surfaces | Soil, Asphalt, gravel, grass, dirt or cement. |
| Anchoring Process | The foundation kit that comes with every unit can be anchored to the ground using bolts or anchors depending on the surface being mounted on. |
| Item | Cost ($) | Notes |
| Materials | $33,000 | per 8.5’x40’ unit |
| Labor | $4,000 | 3 laborers 3 days to assemble a 8.5×40 unit |
| Delivery | $1,500 | depending on destination typically from $500 to $1500 per unit |
| $ | A basic forklift is needed to unload from truck. | |
| $ | ||
| $ | ||
| Budget Total | $38,500 | |
| Total Per Bed | $4,812 $4812 per bed considering 2 beds per unit | |
| Total Per Unit | $9,625 | |
| Add-on Items | Comes ready to assemble with galvanized steel foundation, walls, roof, and all accessories and fasteners.Units come with door with glass, window, power outlet, lighting and smoke detectors. We can design entire temporary housing communities to meet the full requirements.Add-on Items: HVAC, furnishings and other design elements are available | |
| Check all items that are not included in your quote (i.e. would need to be quoted by outside party) | toilet, laundry, kitchen, community electrical distribution and infrastructure | |
| List outside vendors needed to execute (including any architects and engineers) | We can supply third party parts | |
| Possible Delivery Method(s) | Flat pack modules delivered on regular sized trailer | |
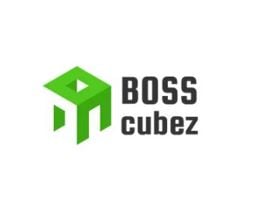


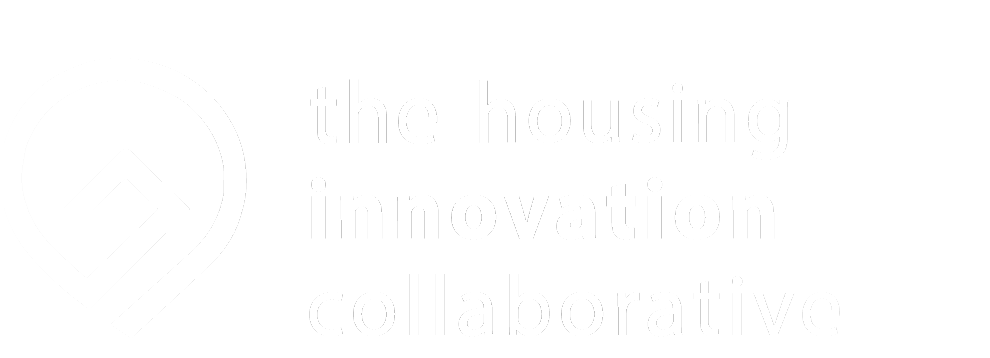
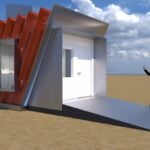

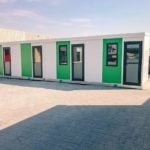
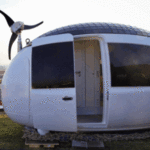
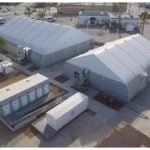
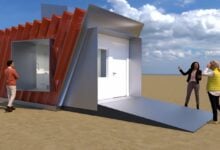
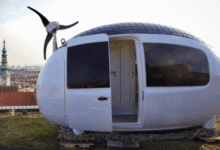 NEXT
NEXT