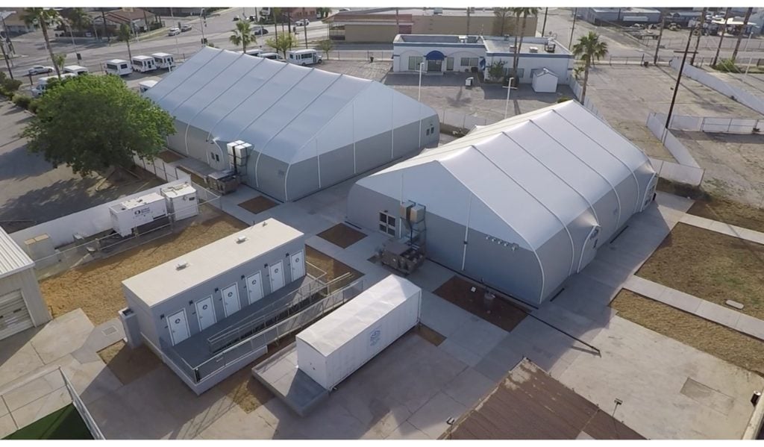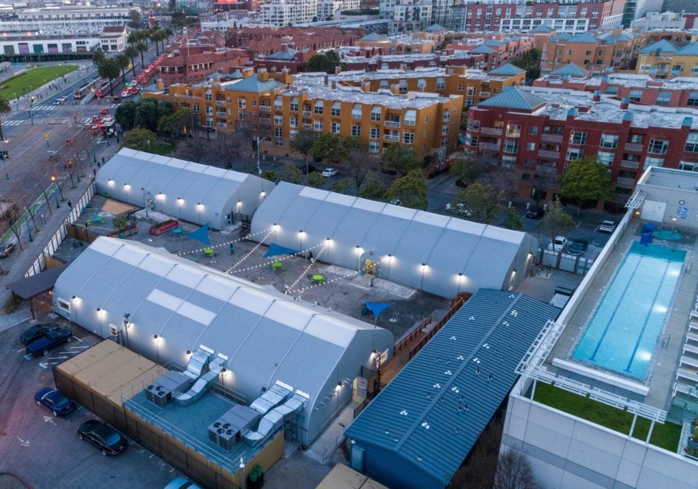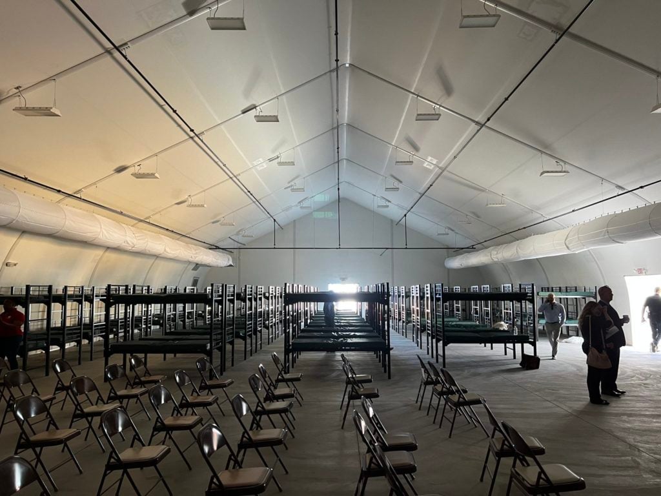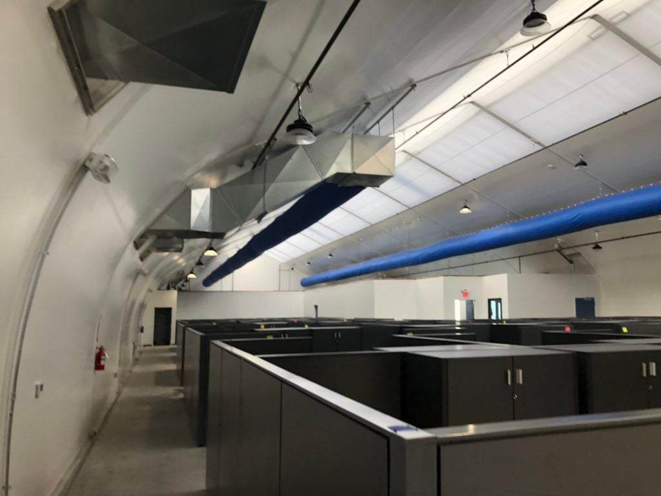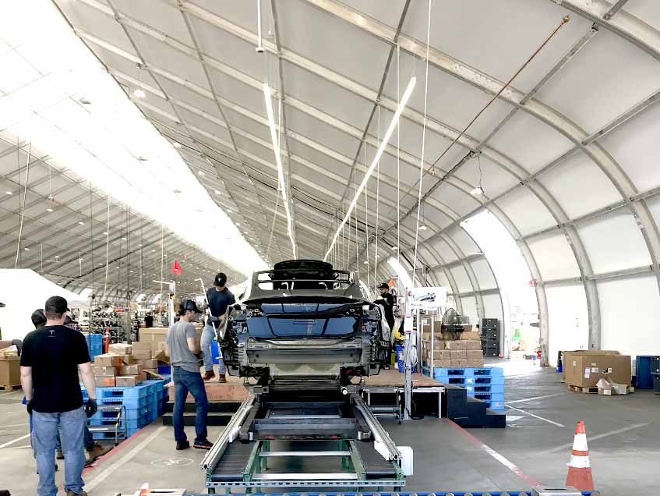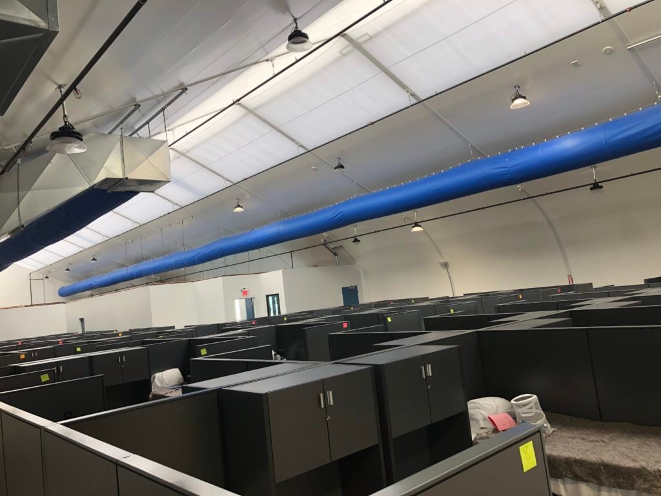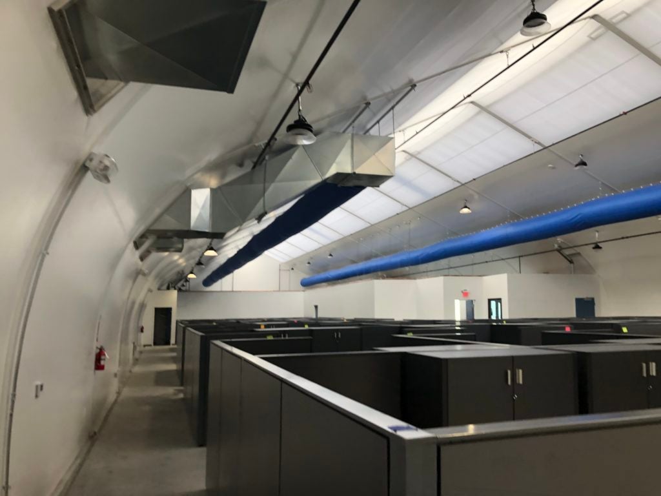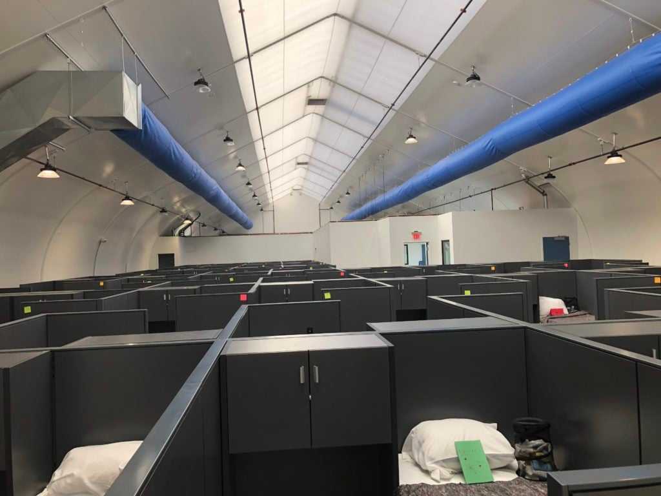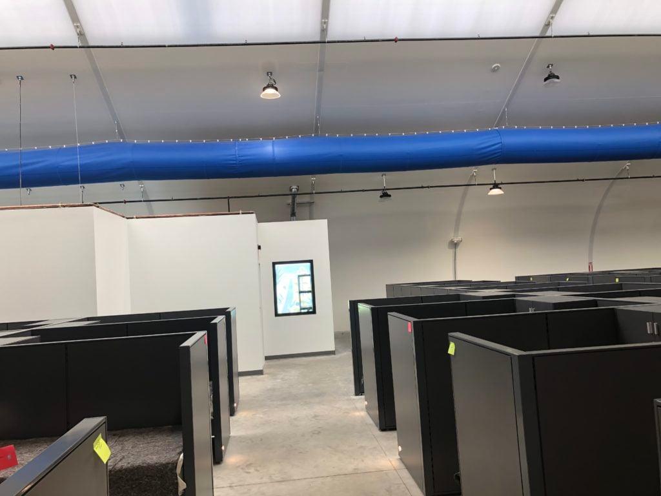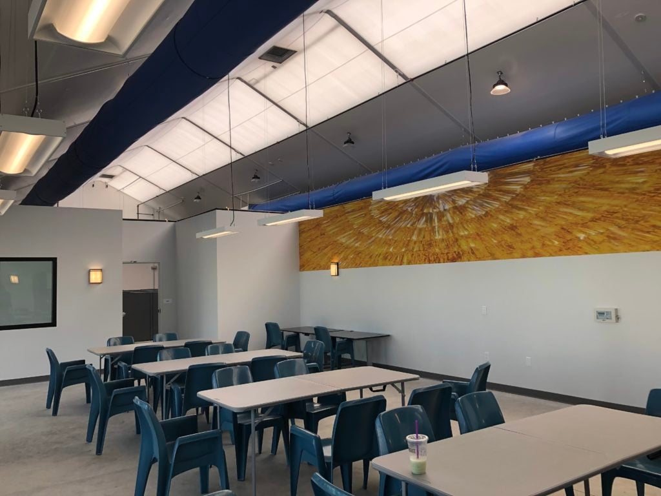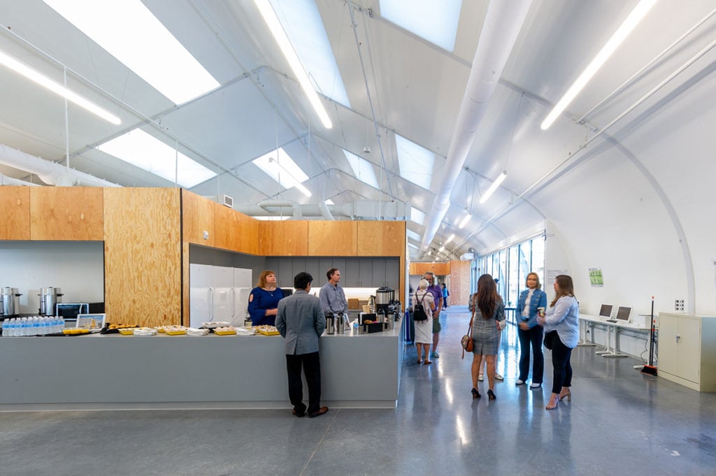Sprung Structures Navigation Center
Sprung Structures
Springing up in the deserts of the Middle East to the mountains of Lake Tahoe, the Sprung Structures’ modernized extruded aluminum arches - spanning more than 100 feet - are opening up new possibilities for large, high-density shelter solutions.
Ready (In Stock)
$3,000,000
150 beds / 18,000 square-foot interior
$20,000 / resident
Medium Term (1-10 years)
| 30 days offsite | 4 days onsite |
These Navigation Centers are 3-month-stay enrollment programs designed to alleviate the pressures of living on the street to support the demands of looking for work or affordable, long-term housing. Navigation Centers come complete with dormitories, dining and community space, warming or pantry kitchens, bathrooms, showers, laundry, storage, and administration, intake, offices, and meetings rooms. The buildings are pre-engineered for rapid deployment, erect quickly for accelerated installations, and provide bright airy interior space that is warm and inviting.
- Quoted Total Cost: $3,000,000
- Planned Occupancy (1 person/bed): 150 beds
- Estimated Cost Per Bed: $20,000
- Quote’s Total Interior Square Footage: 18,000 sqft
- Quote Includes # Units: 1 structure
- Used for Shelter Before: Yes, examples in the U.S.
- Readiness: Ready (In Stock)
- In Stock / Ready to Ship Today: Yes
- Manufacturer Identified and Available: N/A
- Setup Speed: 60 days
- Setup Difficulty: Moderate (prefab assembly)
- % Built Onsite: >75% – Majority of Structure Assembled and/or Built On-Site
- Portability: Portable (after major disassembly)
- Intended Use of Shelter: Medium Term (1-10 years)
| Used for shelter before? | Yes |
| Used for shelter in the U.S.? | Yes |
| If so, list examples | Kern County, City of Sacramento, City and County of San Francisco, City and County of Los Angeles, Orange County, City of San Diego, Father Joes, Veterans Village, Lucky Duck Foundation, City of Toronto, Oregon Harbor of Hope, Fresno Rescue Mission, Leeward Coast |
| Prior use comments | |
| Building experience comments | |
| Intended use cases | Facilities have been used for quarantine, Covid-19 isolation, families, couples, single males & females, temporary hospitals, ICU centers |
| R-value (insulation) | 21-30 |
| Risk Category | II |
| Roof Load (PSF) | 40 |
| Indoor Clearance Height (ft) | 30 |
| Waterproof? | Yes |
| Professional Engineer Stamp? | In house PE stamps all 50 states and internationally. |
| Conforms to ICC’s Temporary Structure and Uses Code | Yes. |
| Other Structural / Safety Comments | Fully code compliant for temporary and permanent uses. |
| Sustainability / Green Building Certifications? | LEED Silver. |
| Materials Used / Made of: | Aluminum I-beam, polyurethane membrane, and R25 or R30 insulation. |
| Disassembly / Assembly Comments: | Erected in 2,000 SF a day. |
| Ideal Mounting Surfaces | Soil (Dirt/Grass), Asphalt / Parking Lot, Other |
| Anchoring Process | With limited foundation requirements, the structures can anchor to existing asphalt or dirt with earth anchors, or be anchored to a dedicated concrete slab that only requires a thickened edge for the footing. |
| Item | Cost ($) | Notes |
| Materials | $1,500,000 | |
| Labor | $1,500,000 | |
| Delivery | $ | |
| $ | ||
| $ | ||
| $ | ||
| Budget Total | $3,000,000 | |
| Total Per Bed | $20,000 | |
| Total Per Unit | $20,000 | |
| Add-on Items | ||
| Check all items that are not included in your quote (i.e. would need to be quoted by outside party) | ||
| List outside vendors needed to execute (including any architects and engineers) | ||
| Possible Delivery Method(s) | Regular-sized trailer | |
| Design (days) | 15 |
| Production (days) | 15 |
| Site Prep (days) | 4 |
| Delivery (days) | 4 |
| Total (days) | 60 |
| Amount in Inventory (#) | Unlimited |
| Production Capacity | Unlimited |
| Production Location | Salt Lake City, UT, US |



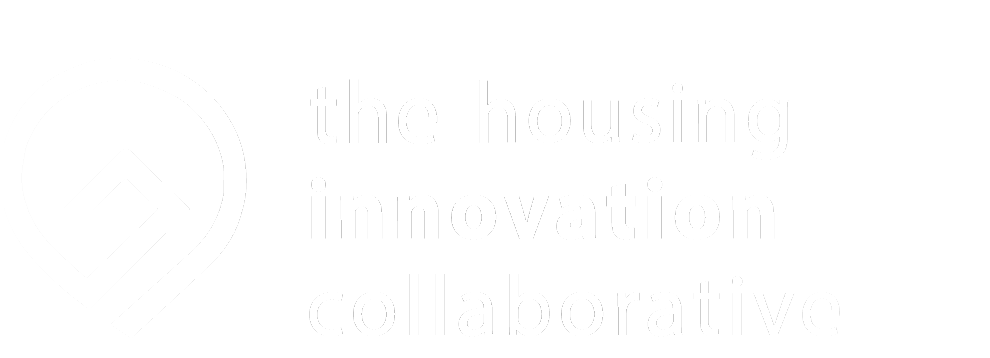
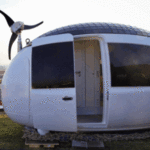
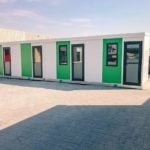
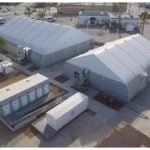
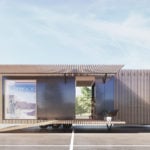
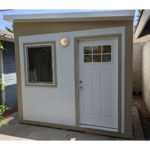
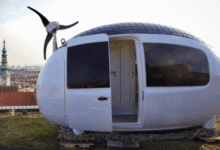
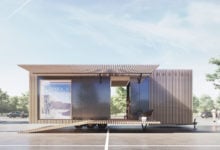 NEXT
NEXT