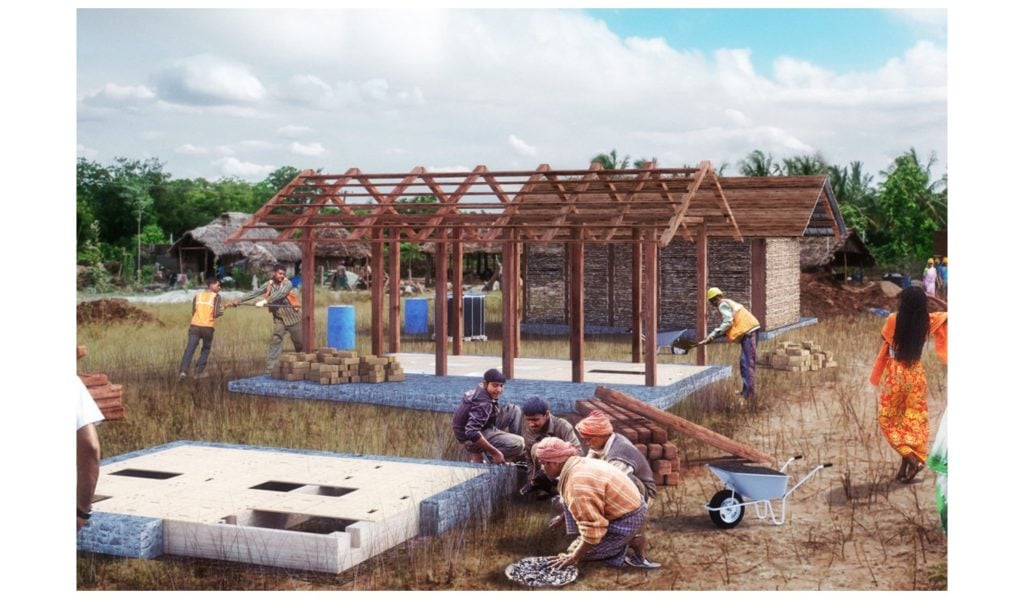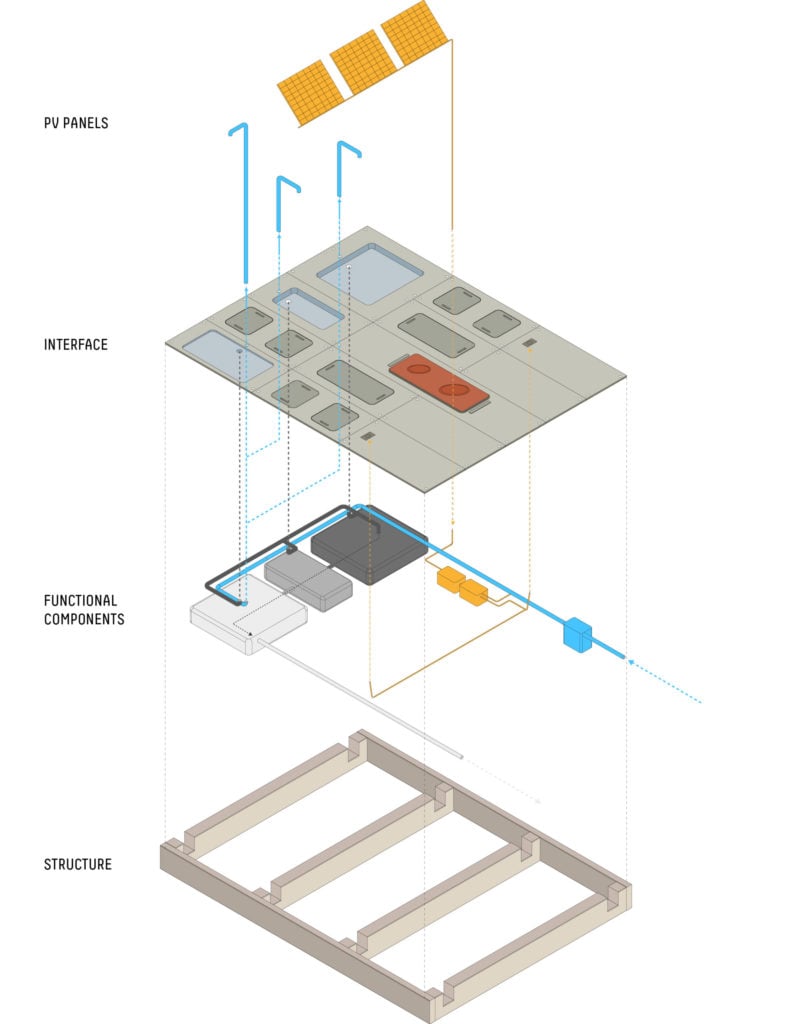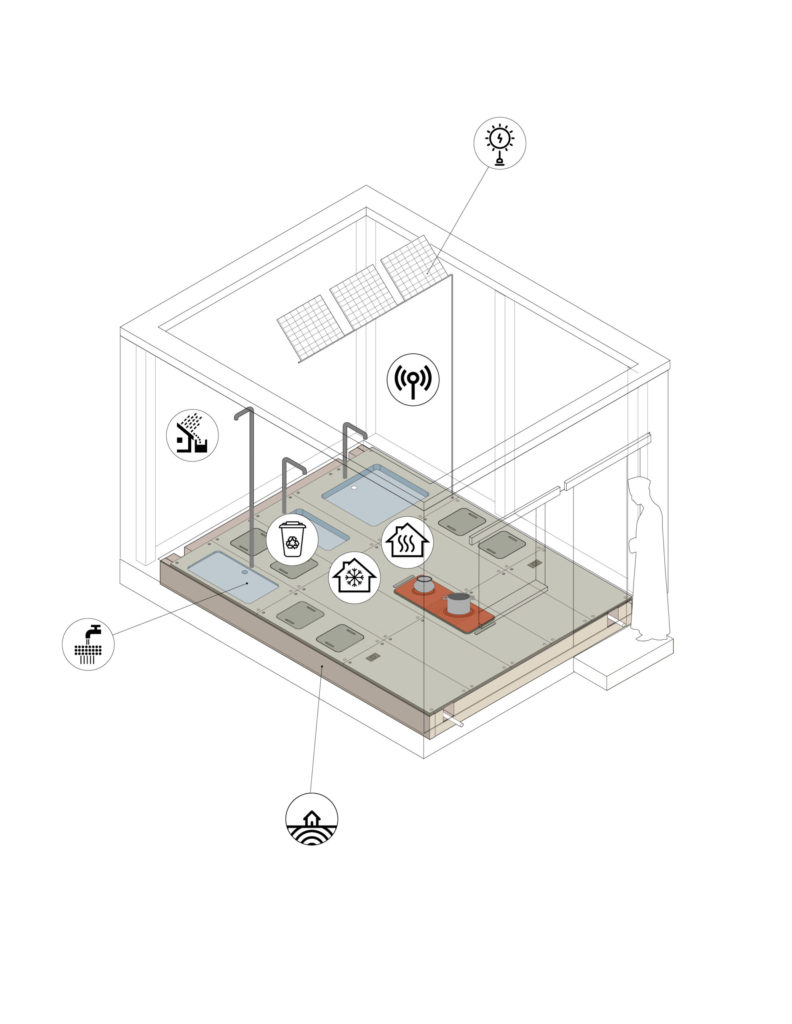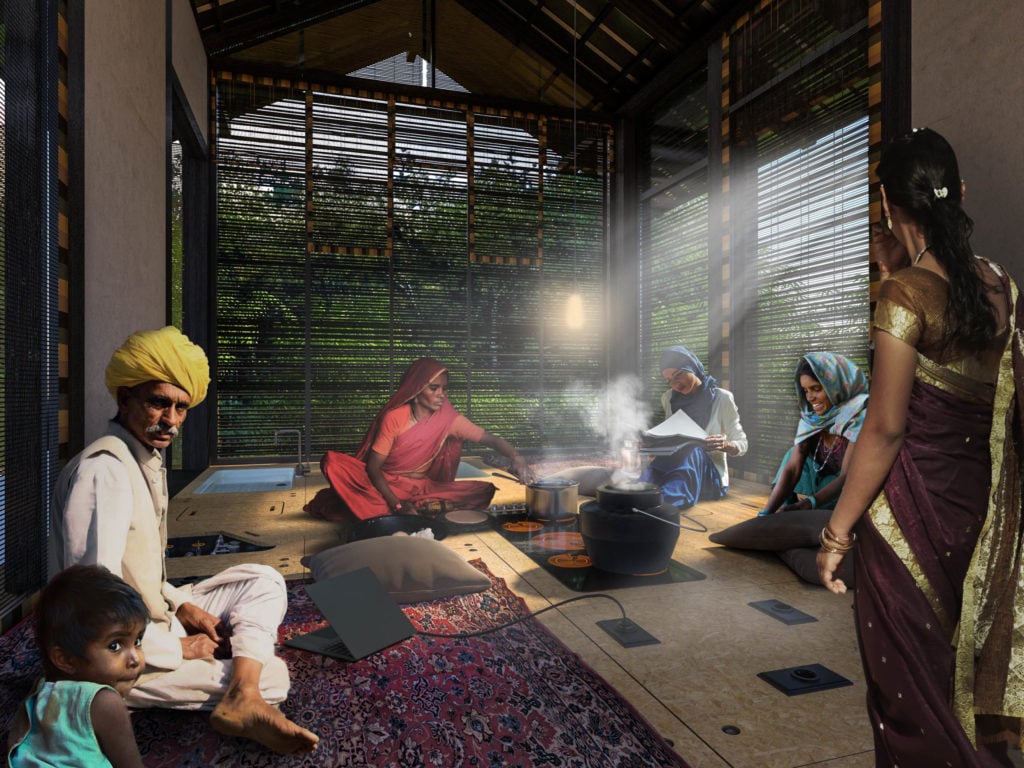Livingboard
CRA-Carlo Ratti Associati
An open-source approach to design, allowing people to build their own dwellings on top of a prefabricated core that provides access to basic services – from electricity to water treatment.
Conceptual Idea Only
$6,000
2 residents / 1 bedroom
$3,000 / resident
Long-Term/Permanent (15+ years)
| 20 days offsite | 30 days onsite |
LIVINGBOARD provides access to basic services – from electricity to water treatment – while encouraging an open-source approach to design, allowing people to build their own dwellings on top of a prefabricated core.
Livingboard is a flexible “core” system to support the development of housing initiatives in any rural area of the world. This core must be positioned horizontally, constituting the floor of a 12-square meter room (3x4m). It can provide, depending on the geography and infrastructure of the region in question, water storage and distribution, water treatment through filtration, waste management, heating, batteries to accumulate PV- generated electricity and wi-fi connectivity. Also, from a structural point of view, it provides seismic isolation by separating the building’s superstructure from the substructure.
Additional Background
| Used for shelter before? | No |
| Manufacturer Identified? | No |
| If so, list examples | |
| Prior use comments | |
| Building experience comments | |
| Intended use cases | |
| R-value (insulation) | |
| Risk Category | |
| Roof Load (PSF) | 0 |
| Indoor Clearance Height (ft) | |
| Waterproof? | Yes |
| Professional Engineer Stamp? | |
| Conforms to ICC’s Temporary Structure and Uses Code | |
| Other Structural / Safety Comments | |
| Sustainability / Green Building Certifications? | |
| Materials Used / Made of: | |
| Disassembly / Assembly Comments: | |
| Ideal Mounting Surfaces | Soil (Dirt/Grass), Asphalt / Parking Lot, Other |
| Anchoring Process |
| Item | Cost ($) | Notes |
| Materials | $ | |
| Labor | $ | |
| Delivery | $ | |
| $ | ||
| $ | ||
| $ | ||
| Budget Total | $0 | |
| Total Per Bed | $0 | |
| Total Per Unit | $0 | |
| Add-on Items | ||
| Check all items that are not included in your quote (i.e. would need to be quoted by outside party) | ||
| List outside vendors needed to execute (including any architects and engineers) | ||
| Possible Delivery Method(s) | ||
| Earliest On-site Opening Date | [earliest_date] |
| Design (days) | |
| Production (days) | |
| Site Prep (days) | |
| Delivery (days) | |
| Total (days) | 0 |
| Amount in Inventory (#) | |
| Production Capacity | |
| Production Location |



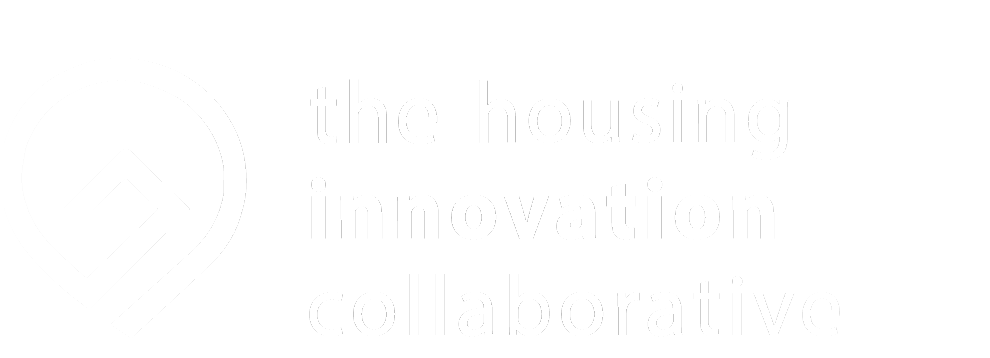

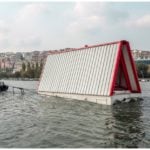
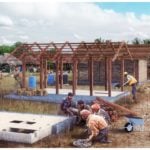
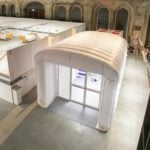
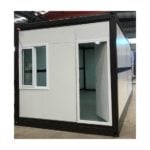

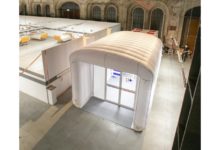 NEXT
NEXT