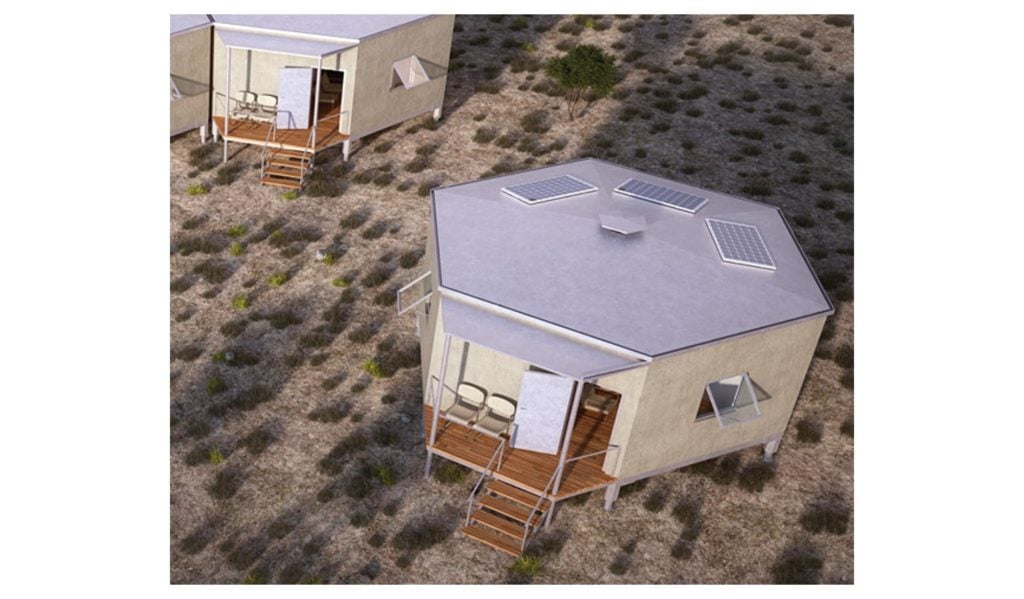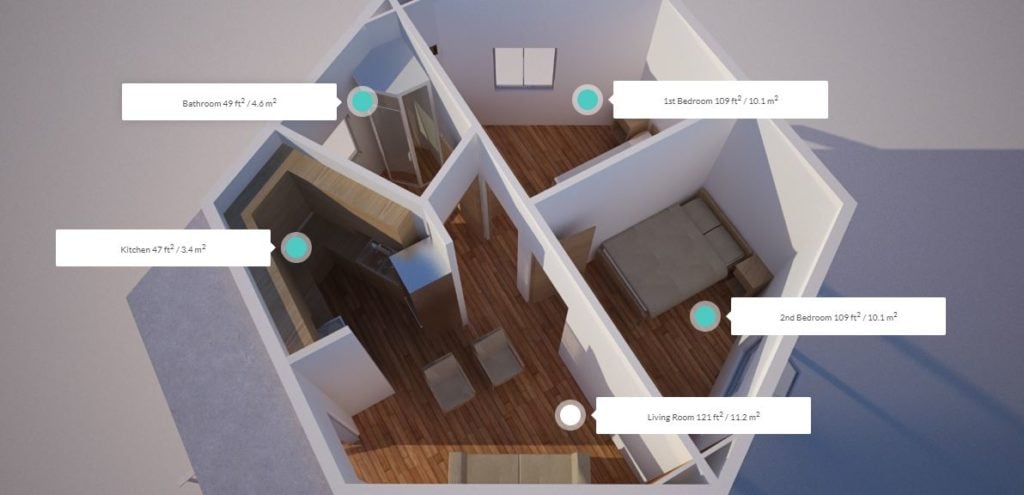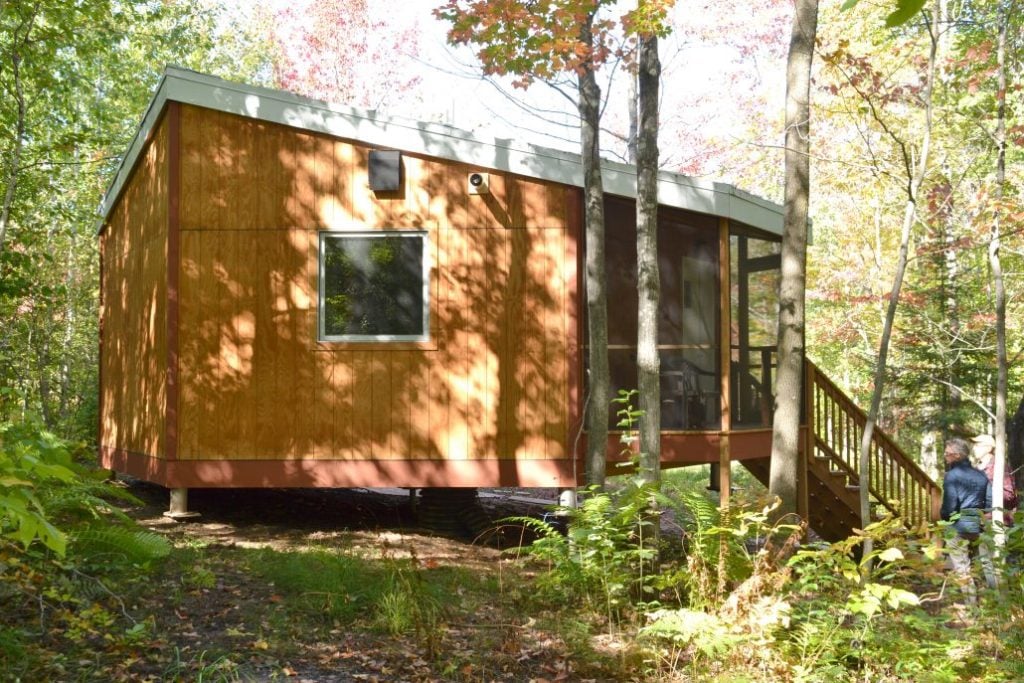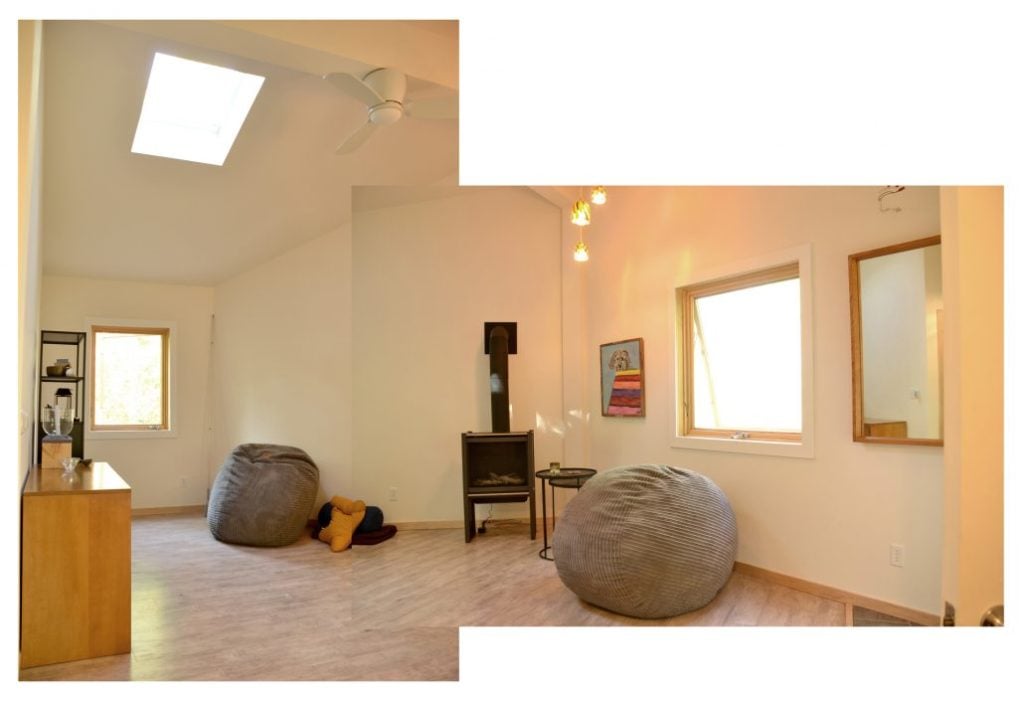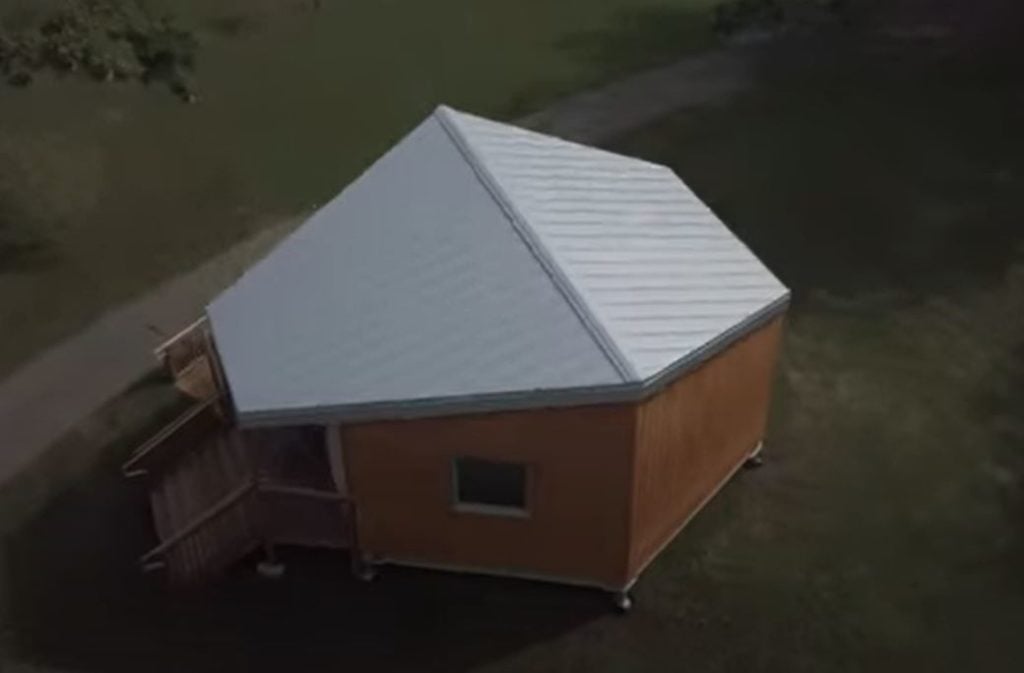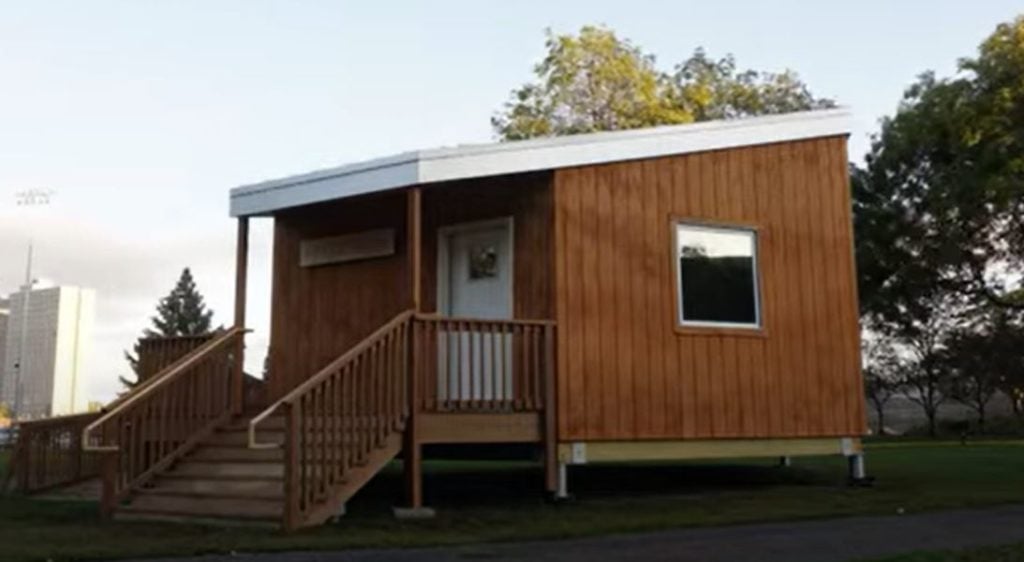The Hex House
Architects for Society
Inspired by advantages of a hexagon's geometric strength and expandability found in nature (beehives, for example), the 2-bedroom/1 bath Hex House is built on-site using structural insulated panels (SIPs), with the ability to add on additional hexagon-shaped rooms into a wide variety of living arrangements over time.
Built Prototype Only
$50,000
4 residents / 2 bedrooms
$12,500 / resident
Long-Term/Permanent (15+ years)
| 50 days offsite | 10 days onsite |
The Hex House is a 2-BR, 1 Ba home that is primarily constructed on-site using structural insulated panels (SIPs). The home envelope arrives flat-packed and can be assembled in a matter of days resulting in an extremely efficient and rigid structure. The Hex House can be used alone, expanded, combined together, arranged into communities, and, ultimately, be disassembled and relocated.
- Quoted Total Cost: $50,000
- Quote’s Total Interior Square Footage: 510 sqft
- Quote Sleeps # People/Beds: 2 beds
- Quote Includes # Units: 1 units
- In Stock / Ready to Ship Today: No
| Used for shelter before? | Yes |
| Used for shelter in the U.S.? | Yes |
| If so, list examples | It has been used as an office, ADU, yoga studio, and guest quarters. |
| Prior use comments | |
| Building experience comments | |
| Intended use cases | The Hex House can be designed into various interior configurations to be used as ADU, ICU or medical room, homeless housing, summer home, primary residence, and office/ classroom . |
| R-value (insulation) | 31-40 |
| Risk Category | II |
| Roof Load (PSF) | 40 |
| Indoor Clearance Height (ft) | 12 |
| Waterproof? | Yes |
| Professional Engineer Stamp? | SIP construction may require submission by licensed architect or engineer since it deviates from typical wood frame construction. |
| Conforms to ICC’s Temporary Structure and Uses Code | The Hex House would comply and can be constructed for temporary use since it can be disassembled and rebuilt. However, the home is designed to act as a permanent structure. |
| Other Structural/Safety Comments | |
| Sustainability/Green Building Certifications? | The building’s pier foundation system reduces its impact on stormwater management; the tight envelope reduces heating cooling expenses; the home can be integrated with solar, wind, gray-water use, and other green technologies as desired. |
| Materials Used/Made of: | SIPs are sandwich panels consisting of cement board and plywood/ GWB with polyurethane between. Panel materials can be changed to suit conditions. |
| Mobile? | [mobile] |
| Disassembly/Assembly Comments: | The home can be fully assembled and disassembled in a matter of days. |
| Ideal Mounting Surfaces | Soil (Dirt/Grass), Asphalt / Parking Lot, Other |
| Anchoring Process | The foundation is designed to use helical piers which attach to a system of beams. SIP’s are connected to beams using cyclone rods. Piers can be modified for seismic conditions. |
| Item | Cost ($) | Notes |
| Materials | $35000 | foundation and envelope only |
| Labor | $15000 | this cost may vary and may be reduced by using volunteer labor |
| Delivery | $1500 | this will vary based on proximity to manufacturing |
| $ | ||
| $ | ||
| $ | ||
| Budget Total | $51500 | |
| Total Per Bed | $25750 | |
| Total Per Unit | $51500 | |
| Add-on Items | Additional items will be determined by the ultimate use of the structure. | |
| Check all items that are not included in your quote (i.e. would need to be quoted by outside party) | Lighting, Electrical distribution, HVAC, Toilet / Washrooms | |
| List outside vendors needed to execute (including any architects and engineers) | The end-user can act as GC and hire trades as necessary depending on final use intended. AFS can provide technical support if needed. | |
| Possible Delivery Method(s) | Flat pack module, Regular-sized trailer | |
| % of Housing Built On-site | [built_onsite] | |
| Installation Special Tooling / Skill Level | [skill_level] | |
| Earliest On-site Opening Date | [earliest_date] |
| Design (days) | 20 |
| Production (days) | 30 |
| Site Prep (days) | 7 |
| Delivery (days) | 3 |
| Total (days) | 60 |
| Amount in Inventory (#) | |
| Production Capacity | |
| Production Location |




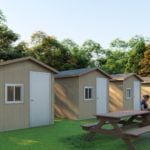
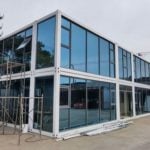
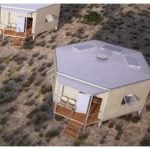
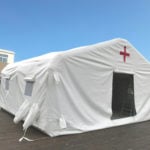

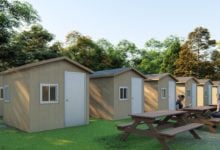
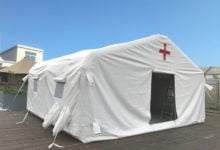 NEXT
NEXT