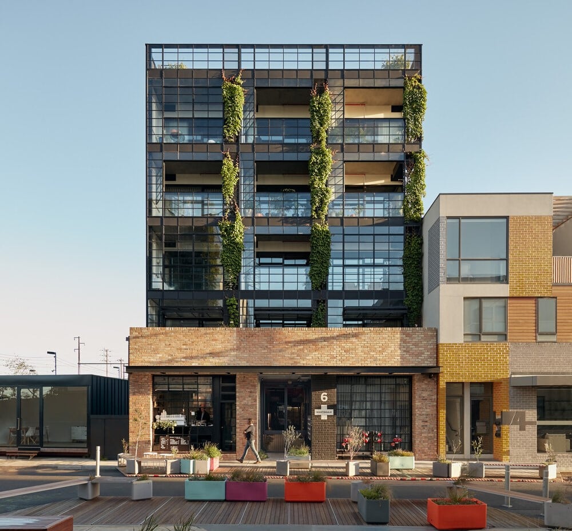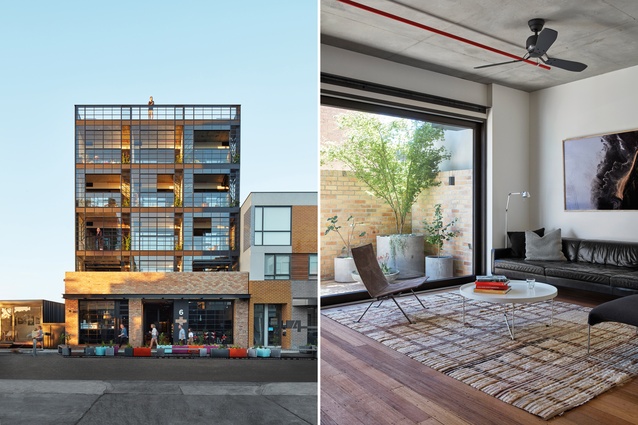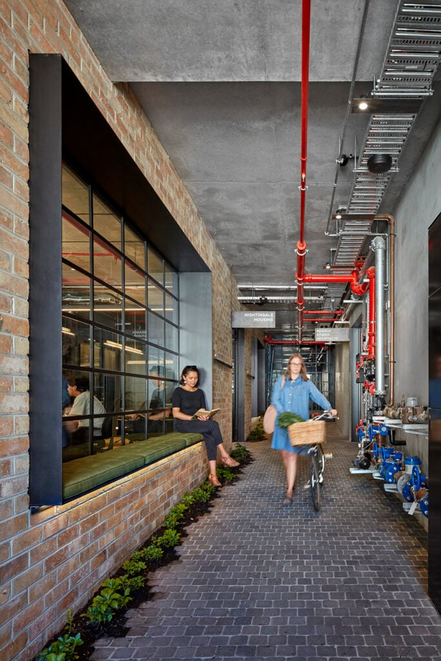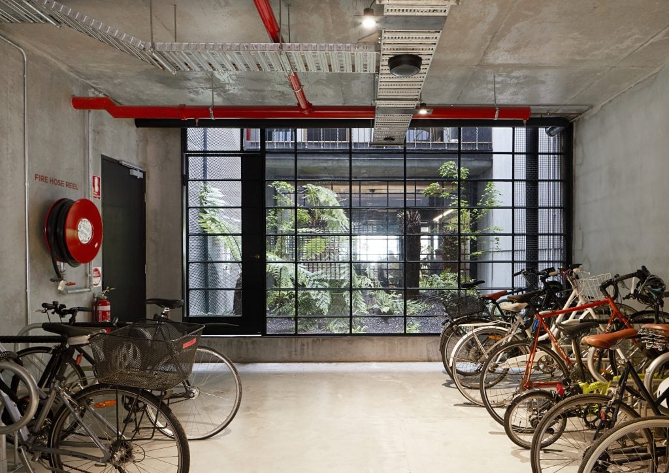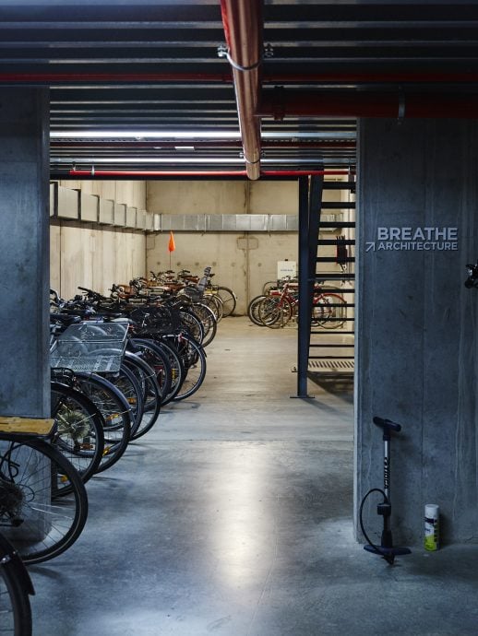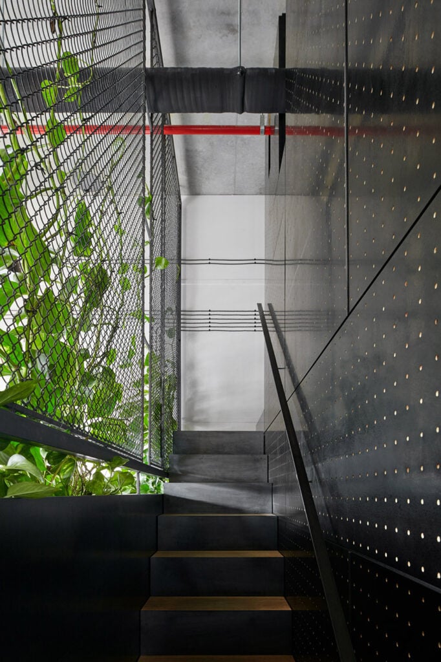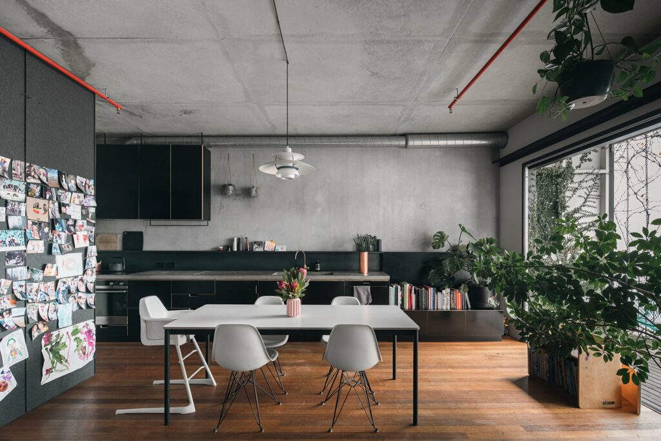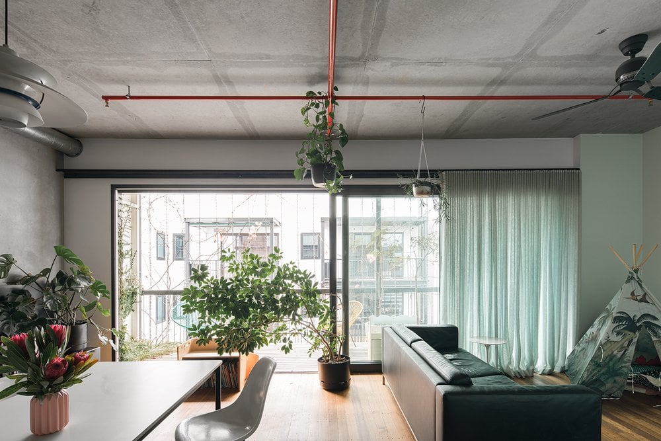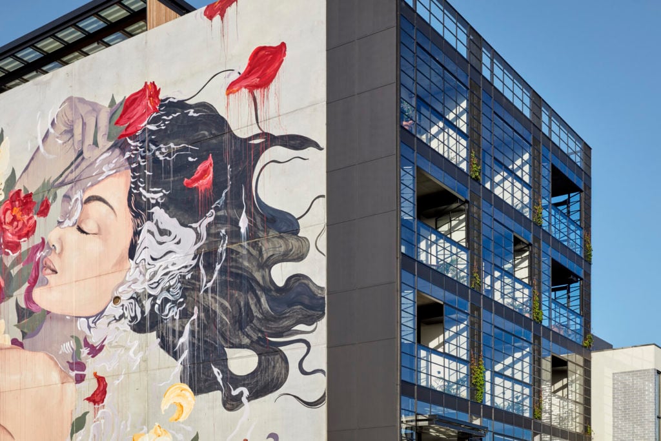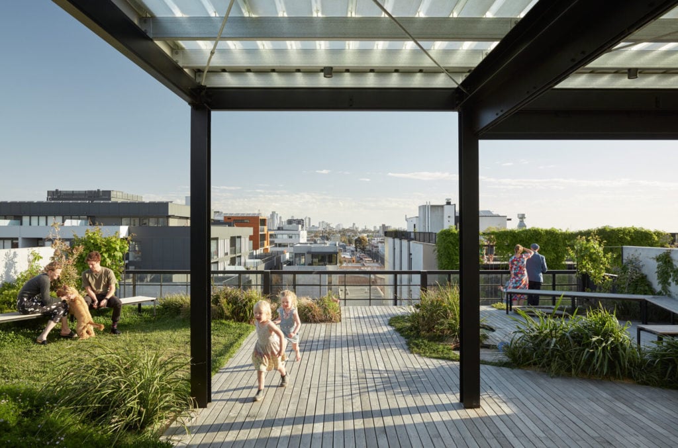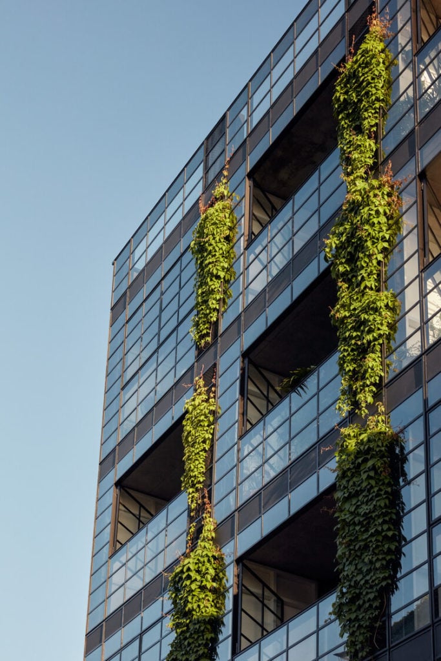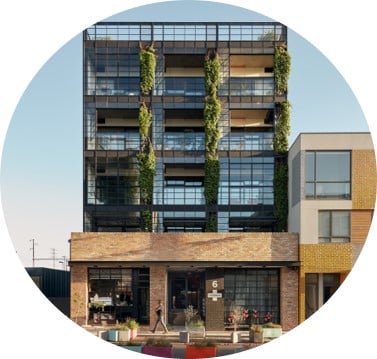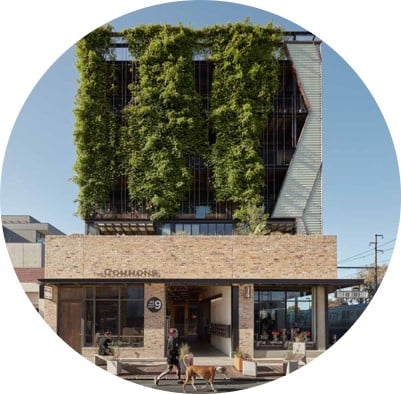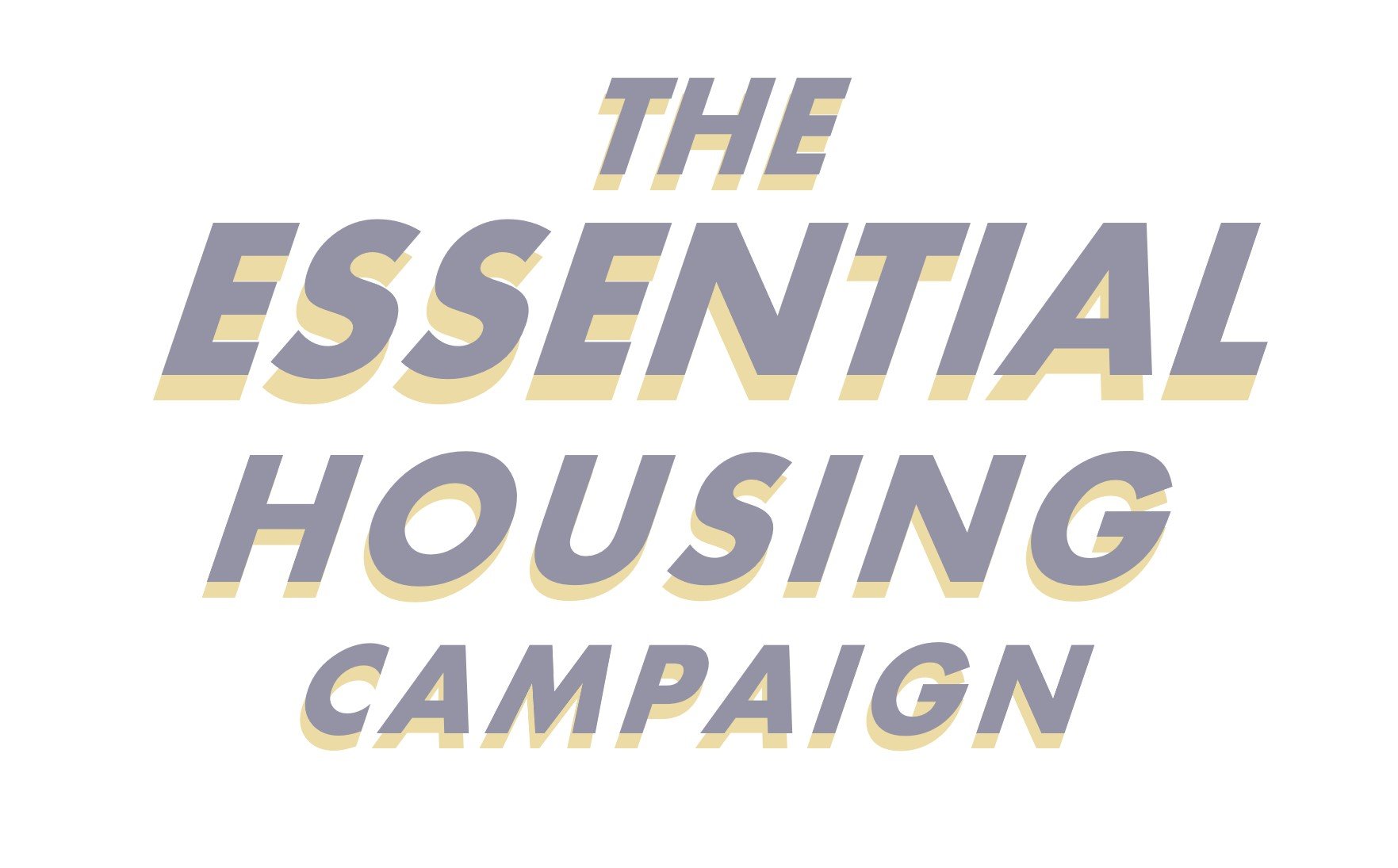Nightingale 1
Triple bottom line housing for owner-occupiers.
Designed by Breathe Architecture and completed in 2017 in Melbourne, Australia, Nightingale 1 is Nightingale Housing’s first completed project. Sold at-cost exclusively to owner-occupiers, Nightingale 1 supplies homes that are socially, financially and environmentally sustainable. Carbon neutrality is achieved by using only rooftop solar and certified Green Power from the grid and omitting natural gas. Operational costs are reduced through high thermal efficiency, cross-ventilation, and a shared packaged heat pump. With a shared rooftop garden, common laundry and limited doors per floor, the building is home to a community of neighbors.
Building quality is assured through a reimagining of the funding model, using equity investors to raise funds and placing a cap on profits.
2017
N/A - Site Built

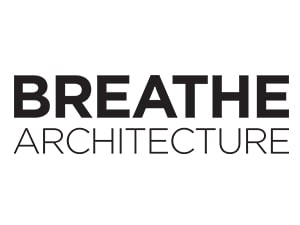
Overview
20 units |
20 bedrooms |
5 stories Midrise |
200 SF Footprint |
35,000 Total SF |
350 SF/Occupant |
Proposal Origins
Designed Melbourne, Australia |
Produced Melbourne, Australia |
Located Melbourne, Australia |
| Construction Type | Site Built |
| Architecture Style: | |
| Utilities | |
| Approvals | |
| Designations | |
| Sustainability | |
| Inspiration |
| Total Unit Materials | |
| Total Unit Labor | |
| Total Unit Delivery | |
| Onsite Estimates | |
| Additional Costs | |
| Total | $4,640,000 |
| $ / Unit | $232k / unit |
| $ / Bedroom | $232,000 |
Built Cost
6 million AUD = $4.6 million USD


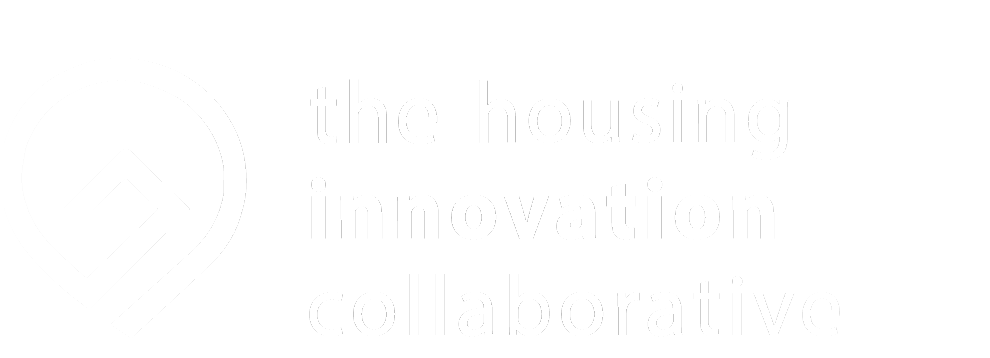
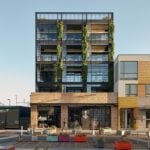
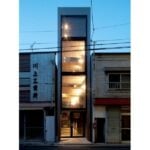

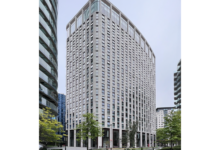
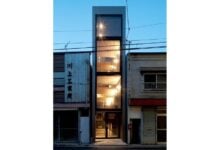 NEXT
NEXT