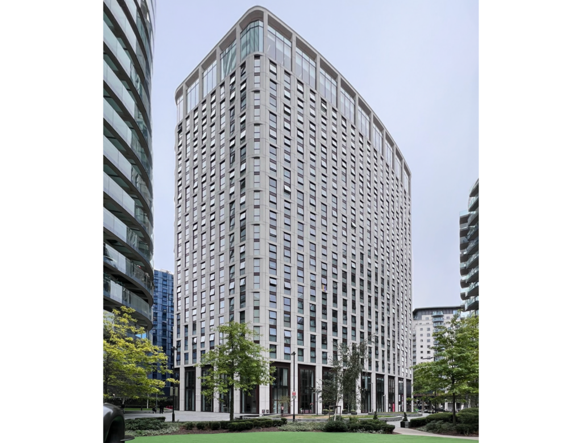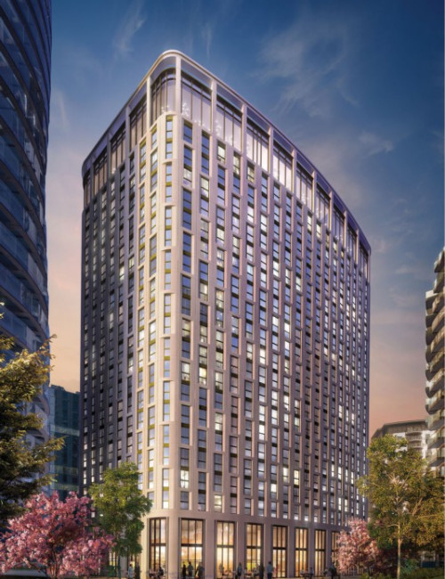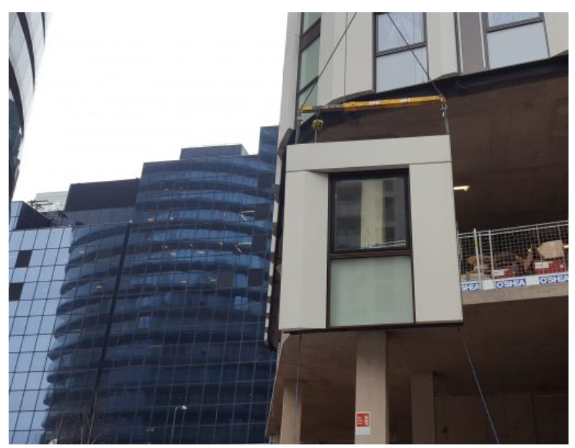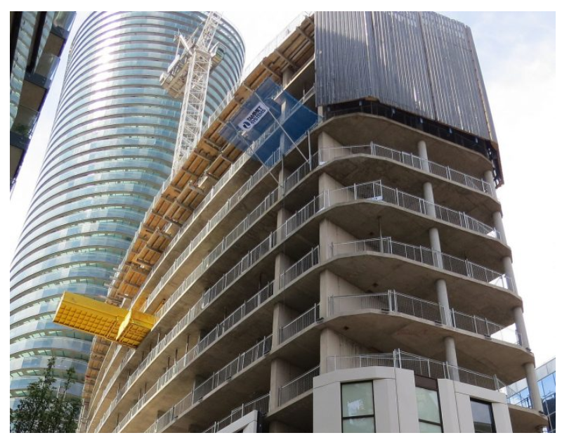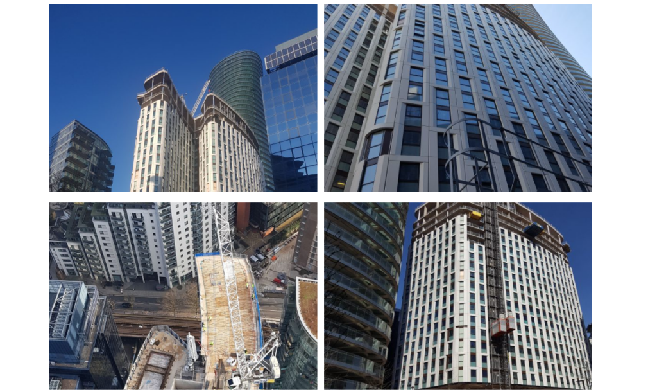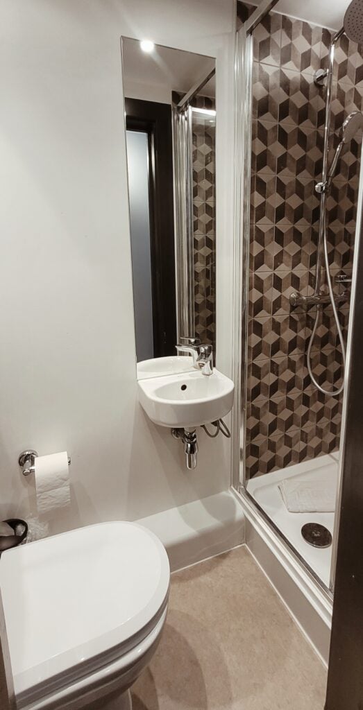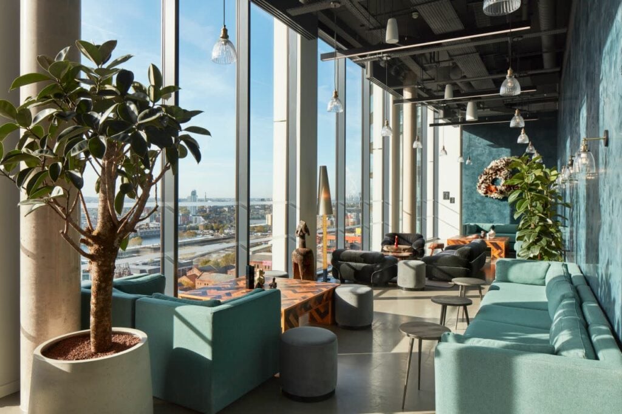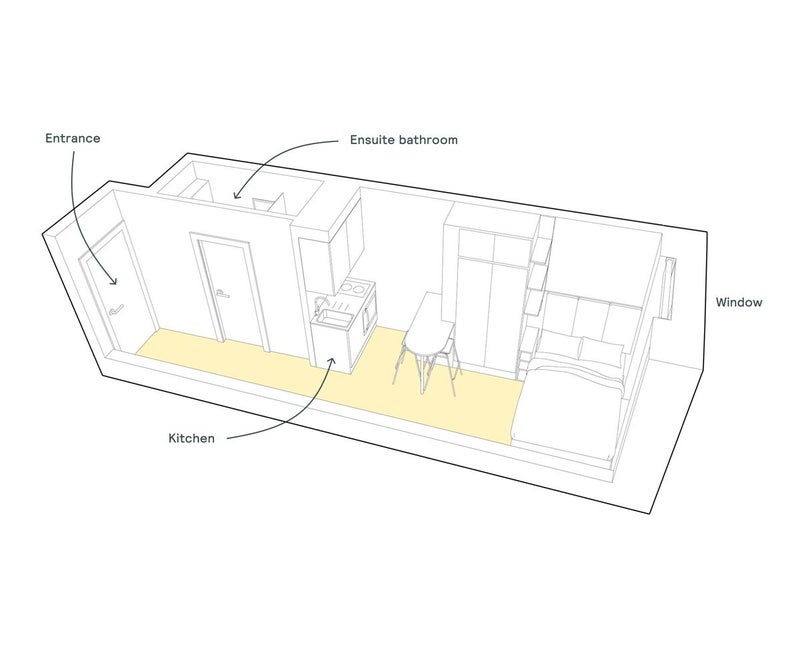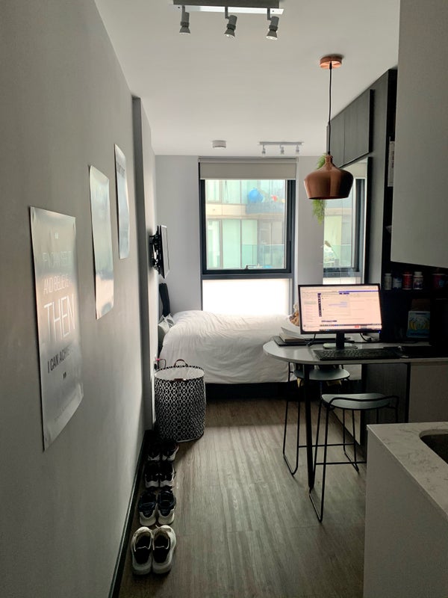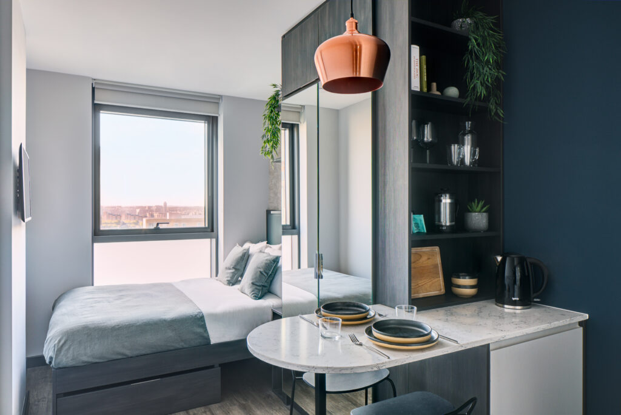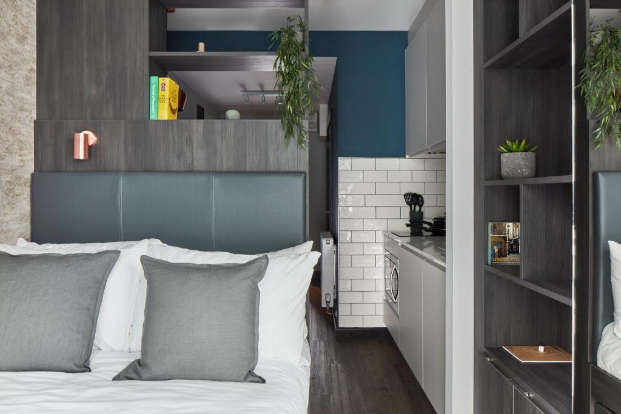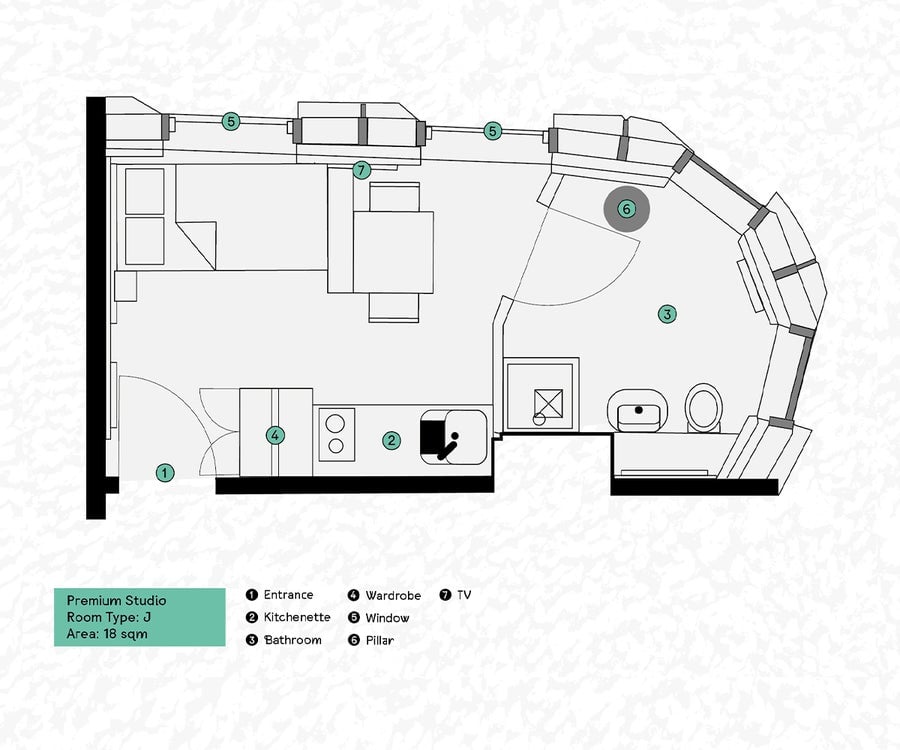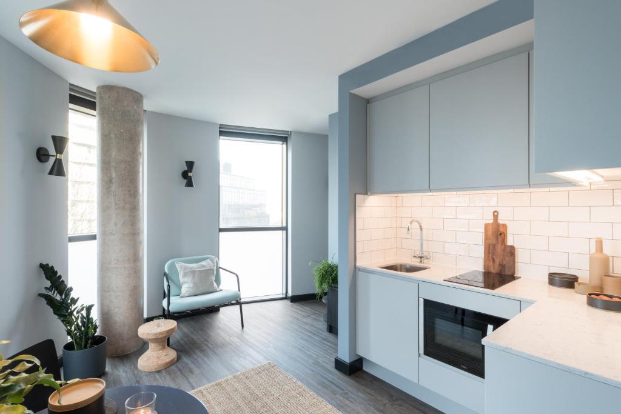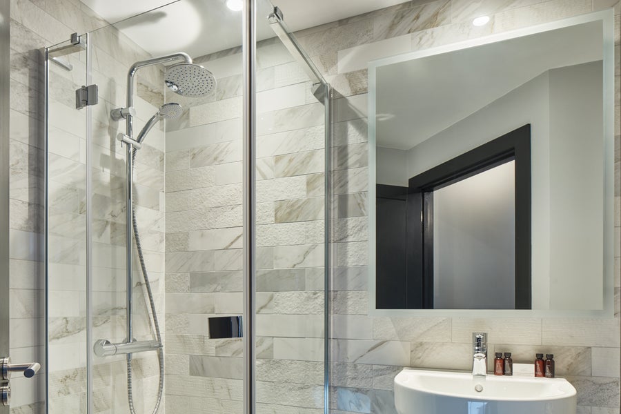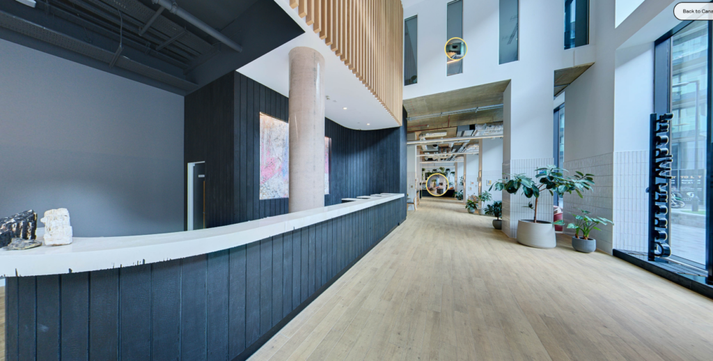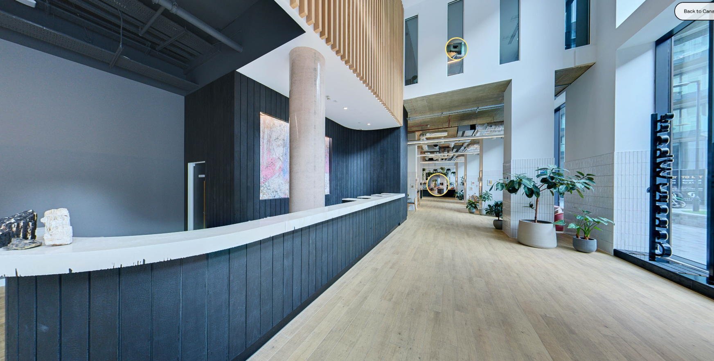The Collective Canary Wharf Co-Living
Affordable Co-Living in Central London
The Collective at Canary Wharf, known as the world’s largest co-living space, is a 705-room, 21-story co-living development in the central London neighborhood of Canary Wharf. Completed in the summer of 2019, the development was the second project developed by “The Collective”, a London-based developer focused on co-living. The co-living project caters to young, urban professionals looking for an affordable space with more social interaction with neighbors.
From the ground floor (level 0), there is an entrance lobby, a ground floor café, a bar open to the public, and co-working office facilities. On floor 1, there are communal kitchens, a games room, and a gym. Studio flats make up the entirety of levels 2 through 19. Level 20 (21st floor) has a swimming pool, spa, restaurant and further shared amenity. See the project’s 360 virtual tour here.
2019


Overview
706 units |
706 bedrooms |
21 stories Highrise |
SF Footprint |
Total SF |
SF/Occupant |
Proposal Origins
Designed London, England |
Produced London, England |
Located 20 Crossharbour Plaza, London, E14 9YF, United Kingdom |
| Construction Type | Site Built |
| Architecture Style: | |
| Utilities | |
| Approvals | |
| Designations | |
| Sustainability | |
| Inspiration |
| Total Unit Materials | |
| Total Unit Labor | |
| Total Unit Delivery | |
| Onsite Estimates | |
| Additional Costs | |
| Total | |
| $ / Unit | $234k* / unit |
| $ / Bedroom |
Unverified Budget



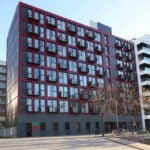
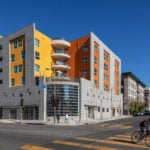
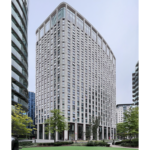
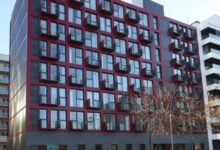
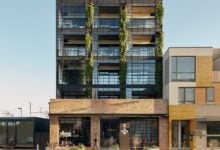 NEXT
NEXT