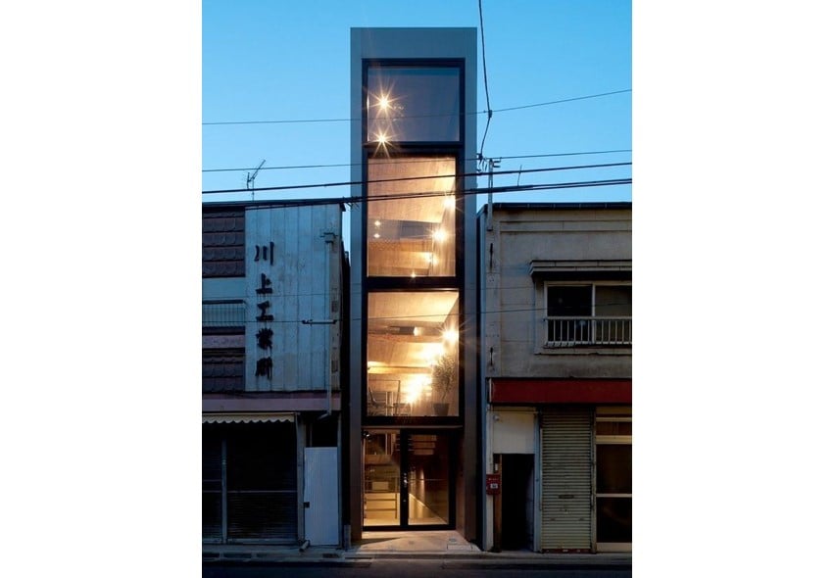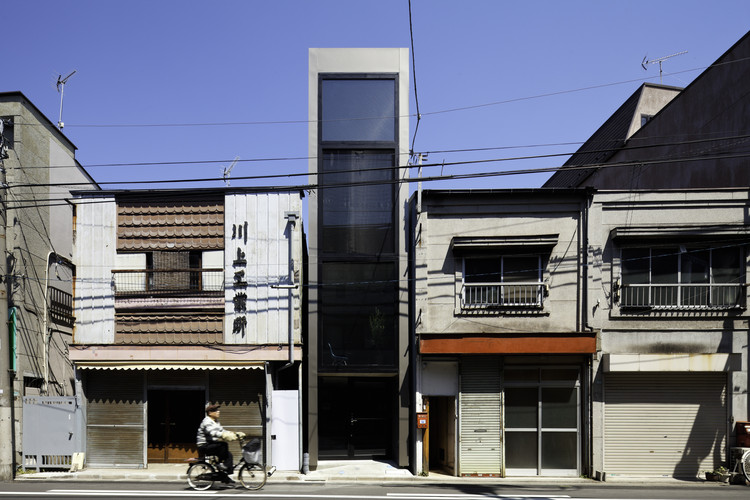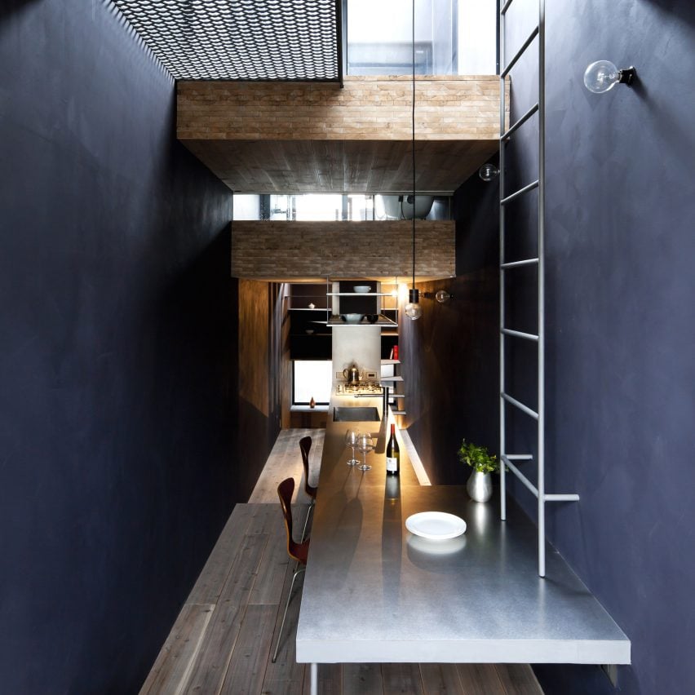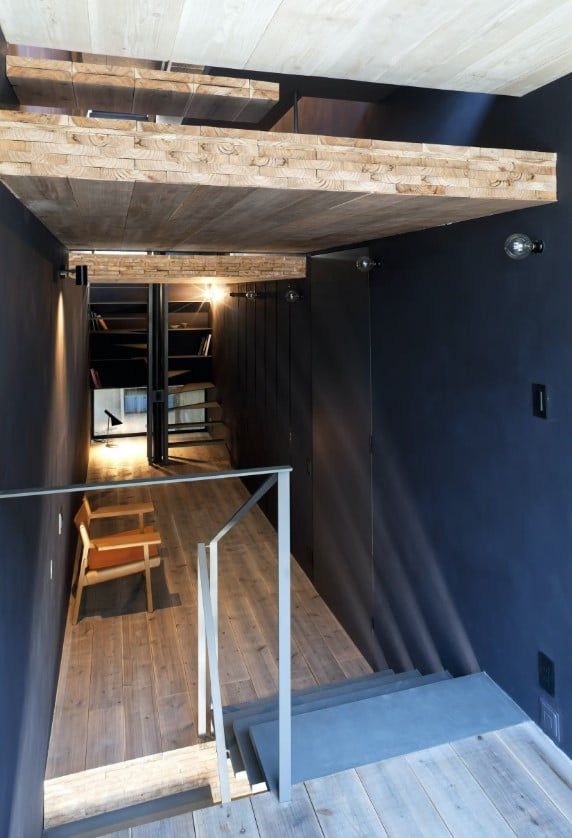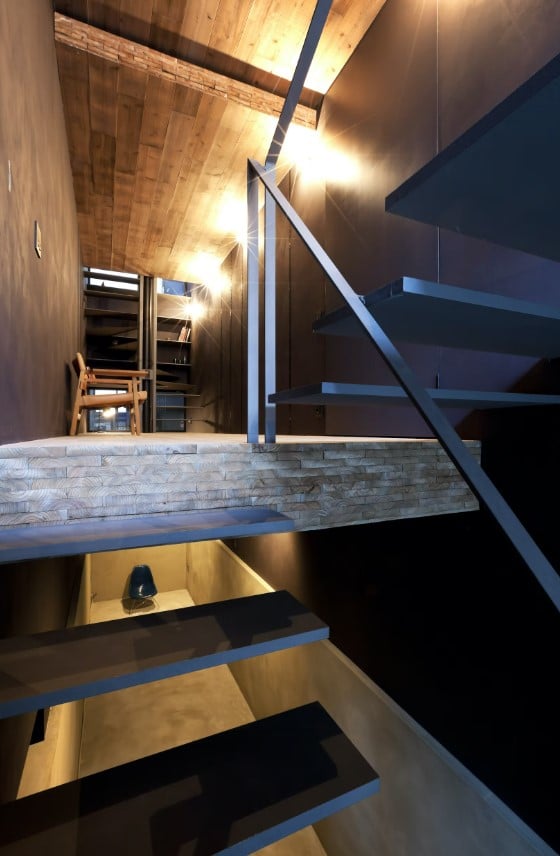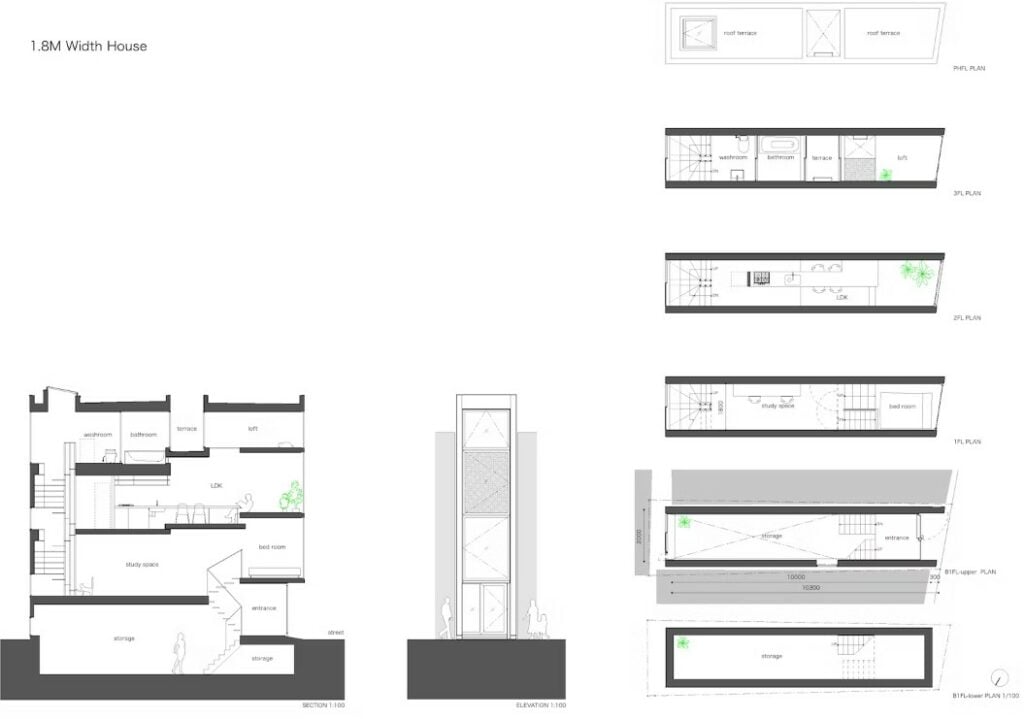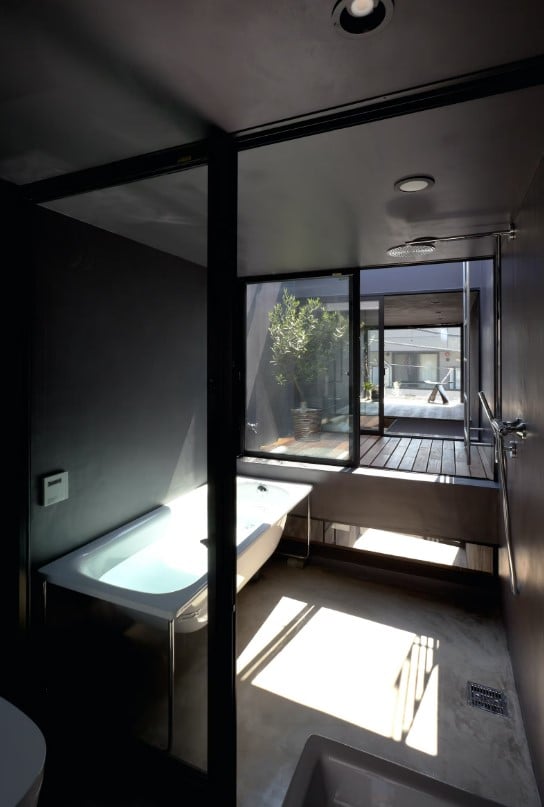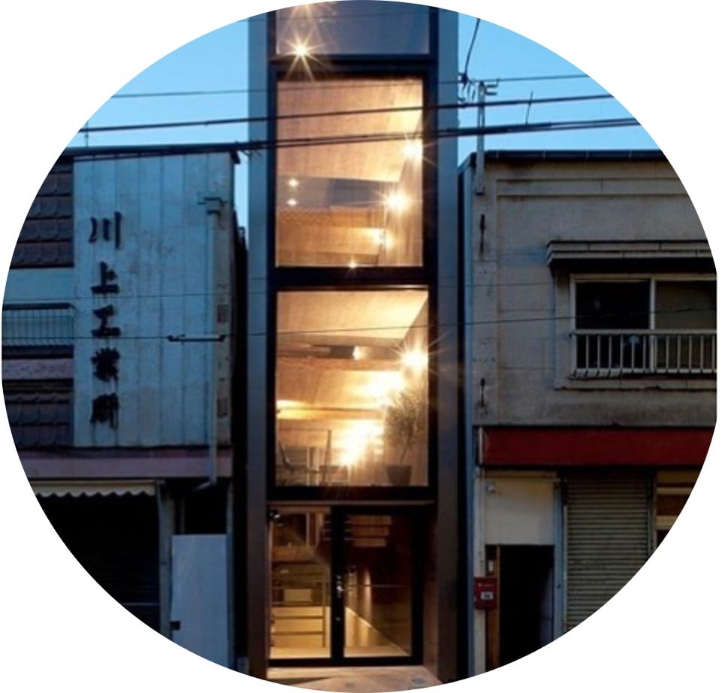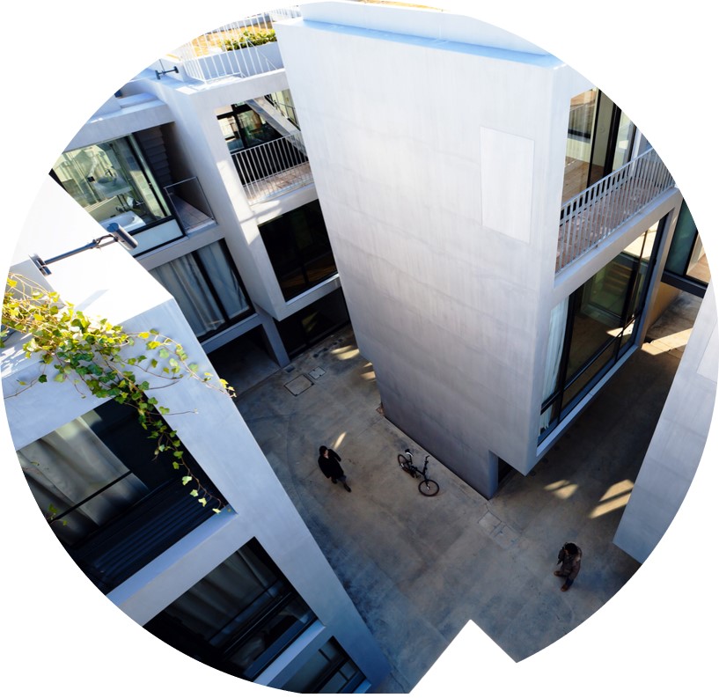1.8 Meter House by YUUA
Lessons in narrow housing designs from Tokyo, Japan
Architect Madoka Aihara of YUUA Architects makes the most out of a narrow alley with the 1.8 Meter House, which is 1.8 meters wide inside (or 5 ft 9 inches), fitting 866 square feet (80.42 sq. meters) across four stories. Built in 2015, the house is built for one family. In Tokyo, the majority of the city has grown up and out on former rice paddies, land that has been held in families for generations and sliced into ever-thinner parcels – the minimum lot width is now 2 meters (or 6.2 feet). With one of the highest densities of any major city in the world (12k people/square mile vs. LA’s 8k or San Diego’s 4k), every space is valued – no plot of land, not even the smallest sliver is wasted.
Built
Tokyo, Japan
2015
2015
Built
N/A - Site Built
N/A - Site Built
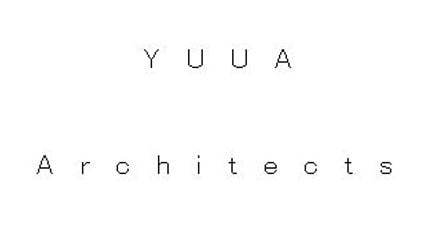
Overview
1 units |
1 bedrooms |
4 stories Midrise |
239 SF Footprint |
866 Total SF |
218 SF/Occupant |
Proposal Origins
Designed Tokyo, Japan |
Produced Tokyo, Japan |
Located Toshima-ku, Tokyo, Japan |
| Construction Type | Volumetric Modular |
| Architecture Style: | |
| Utilities | |
| Approvals | |
| Designations | |
| Sustainability | |
| Inspiration |
| Total Unit Materials | |
| Total Unit Labor | |
| Total Unit Delivery | |
| Onsite Estimates | |
| Additional Costs | |
| Total | $286,710 |
| $ / Unit | $287k / unit |
| $ / Bedroom | $286,710 |
Quoted by:
Budget Notes:
30.000.000 ¥ = $286,710 USD
30.000.000 ¥ = $286,710 USD
Submitting Group Leads:
Outside Vendors:
Delivery Method:
Current Production Capacity:




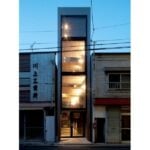



 NEXT
NEXT