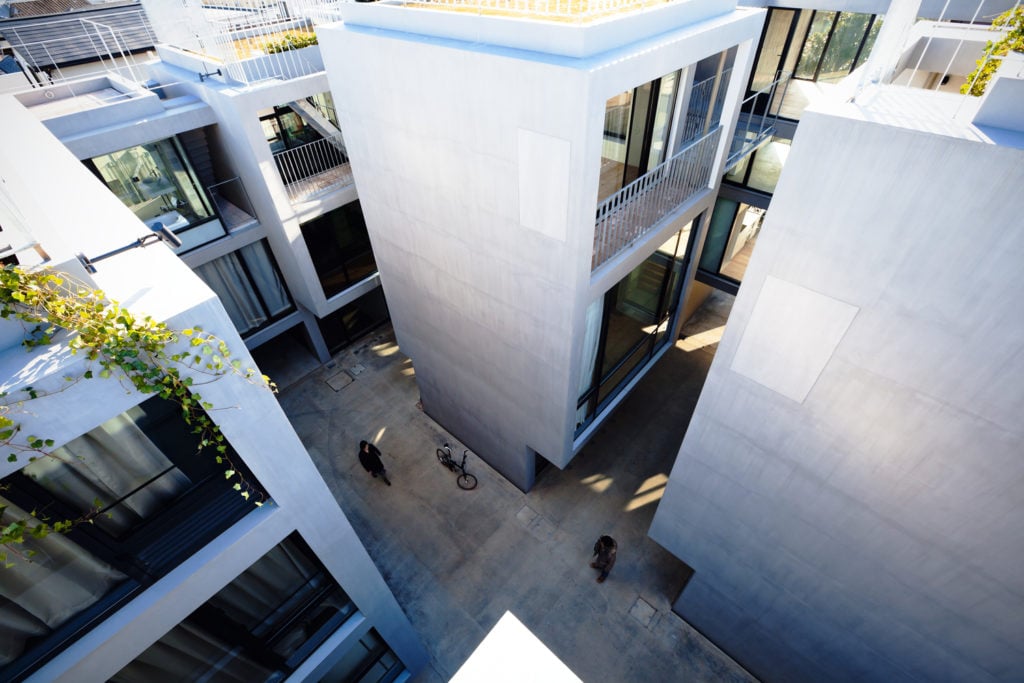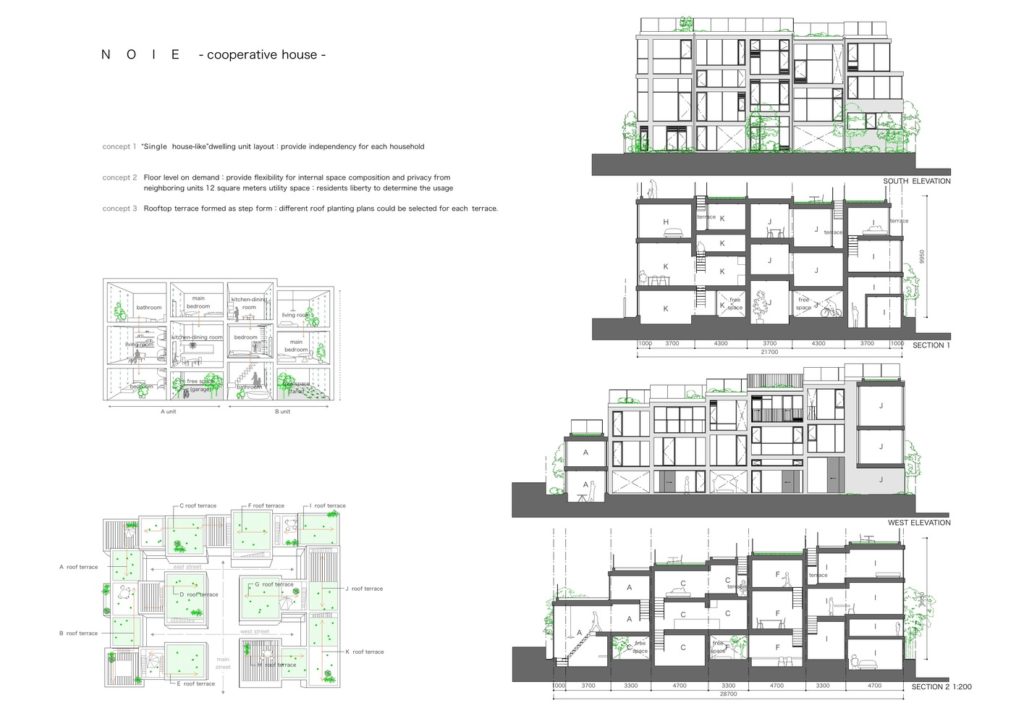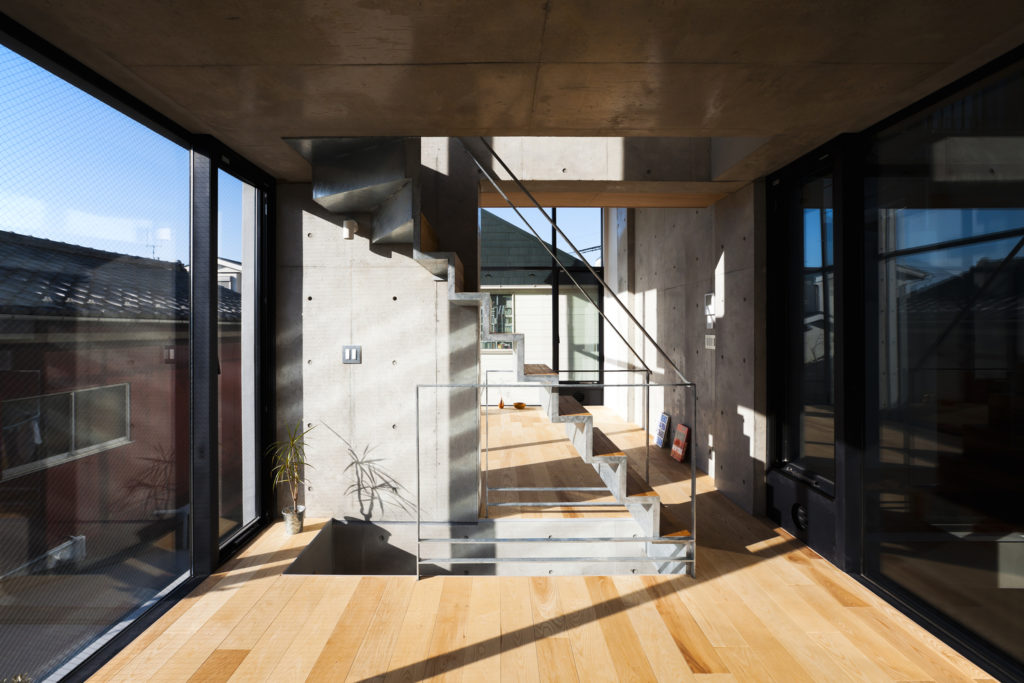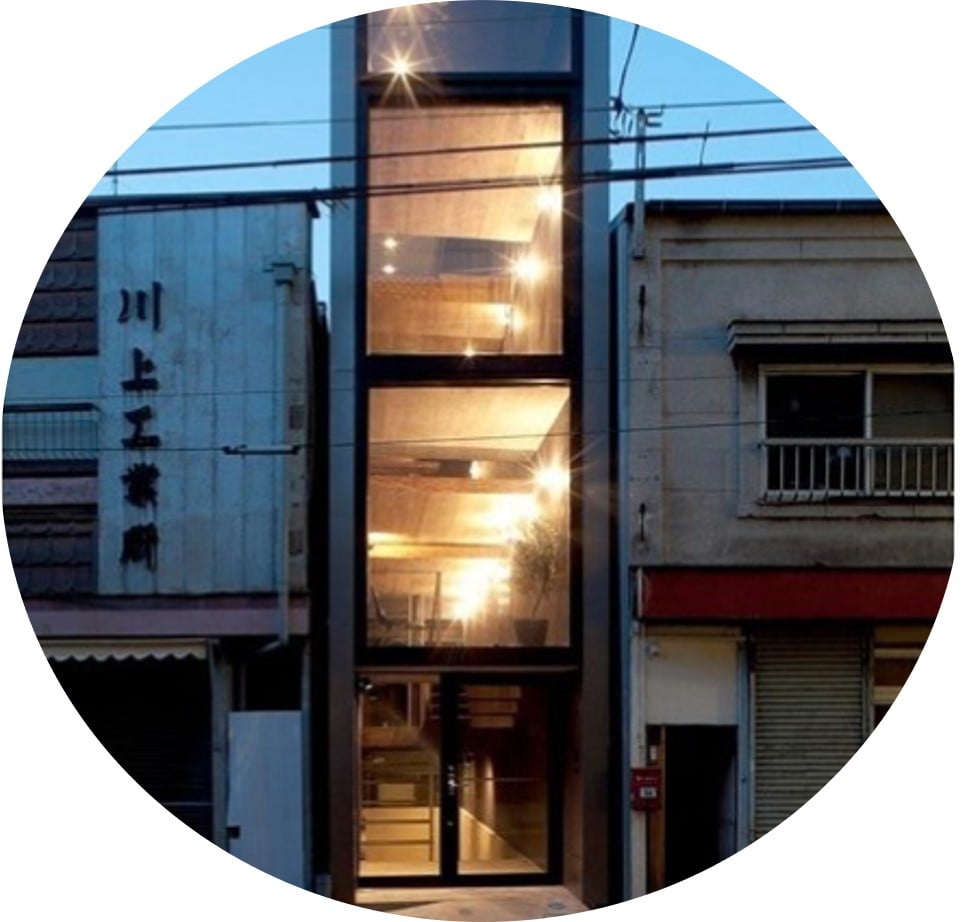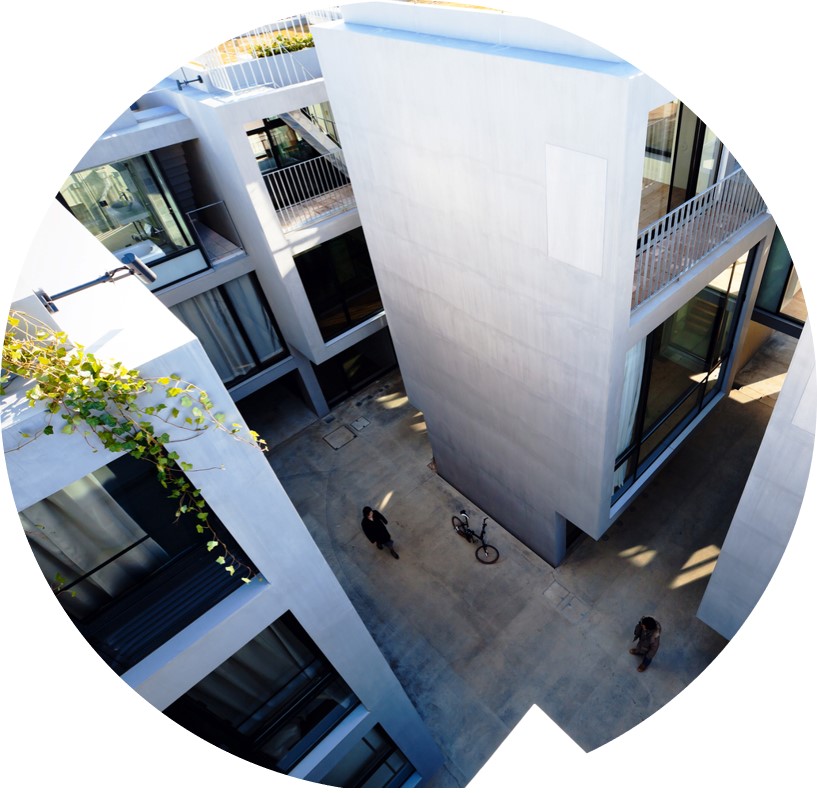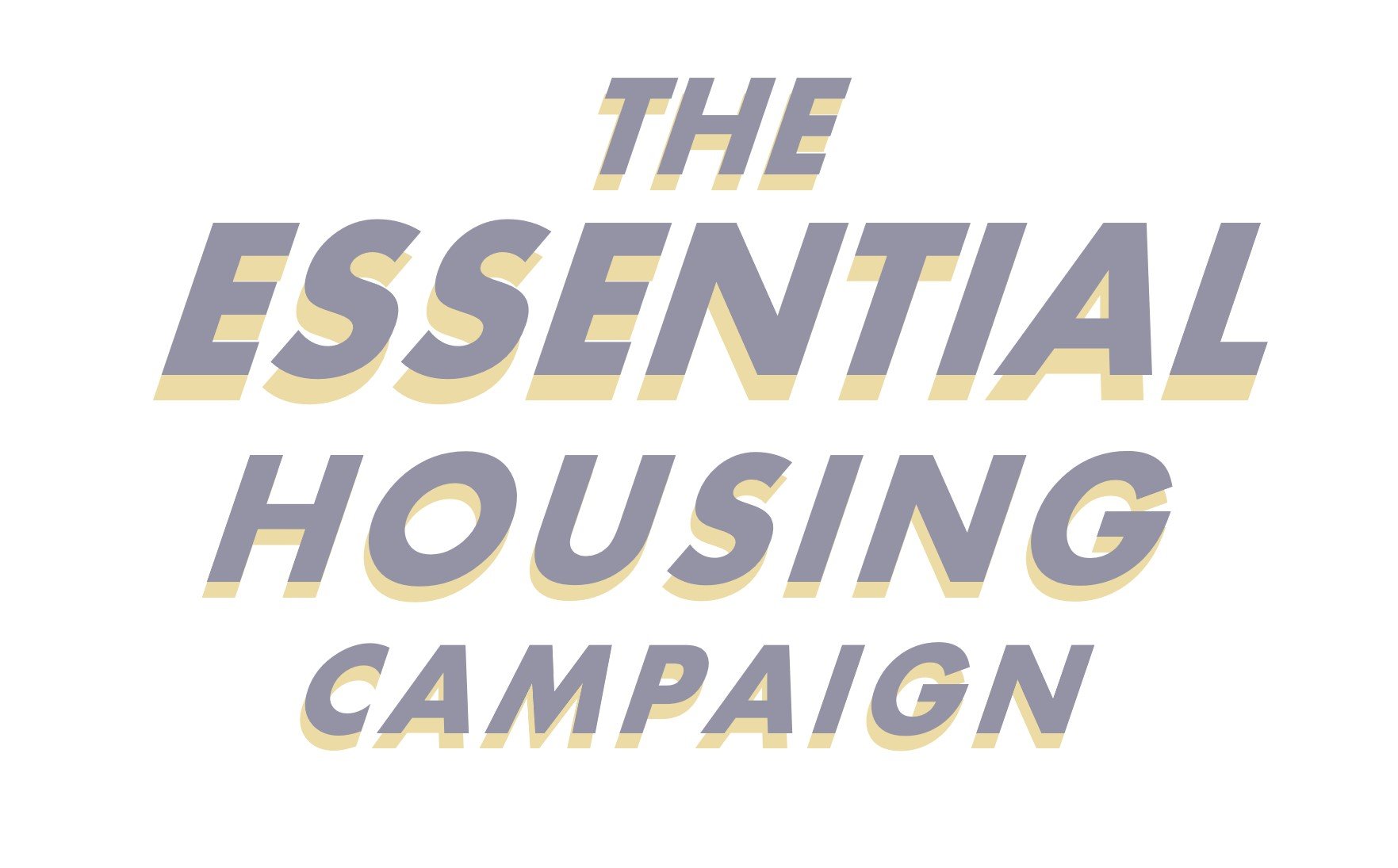Noie by YUUA
Cooperative living designed by residents in Tokyo, Japan
Designed by Architects Madoka Aihara and Tomokazu Shimizu, NOIE Cooperative House is am 11-unit coop project in a western suburb of Tokyo, Japan. Each unit is based on the same skeleton structure system, with specific room layouts and interior finishes custom to the resident buyers, who were part of the design of the project from the beginning.
Built
Tokyo, Japan
2012
2012
Built Cost
Manufacturer Ready
Manufacturer Ready
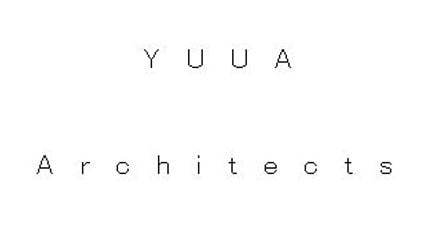
Overview
11 units |
22 bedrooms |
3 stories Midrise |
4,413 SF Footprint |
10,534 Total SF |
479 SF/Occupant |
Proposal Origins
Designed Tokyo, Japan |
Produced Tokyo, Japan |
Located Nakano-ku, Tokyo, Japan |
| Construction Type | Site Built |
| Architecture Style: | |
| Utilities | |
| Approvals | |
| Designations | |
| Sustainability | |
| Inspiration |
| Total Unit Materials | |
| Total Unit Labor | |
| Total Unit Delivery | |
| Onsite Estimates | |
| Additional Costs | |
| Total | $2,255,459 |
| $ / Unit | $205k / unit |
| $ / Bedroom | $102,520 |
Quoted by:
Budget Notes:
236.000.000 ¥ = $2,255,459 USD for 11 units, 22 bedrooms
236.000.000 ¥ = $2,255,459 USD for 11 units, 22 bedrooms
Submitting Group Leads:
Outside Vendors:
Delivery Method:
Current Production Capacity:



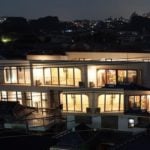
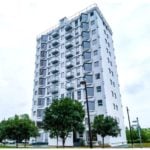

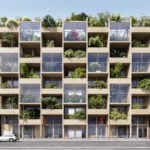
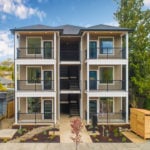
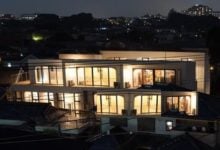
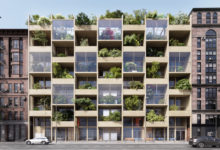 NEXT
NEXT