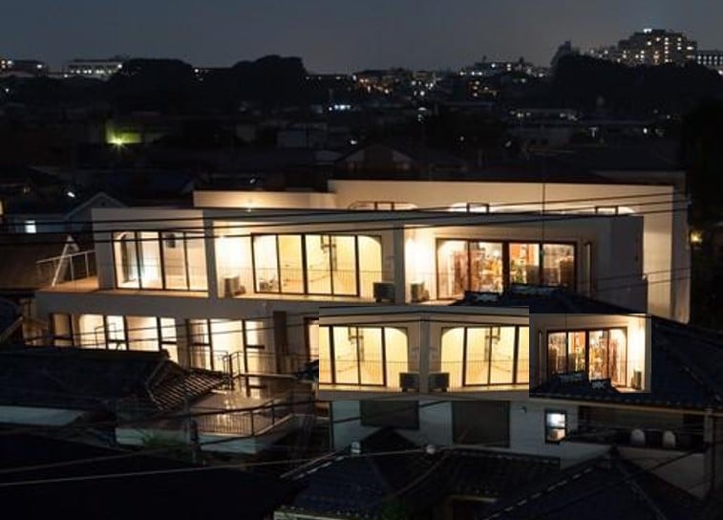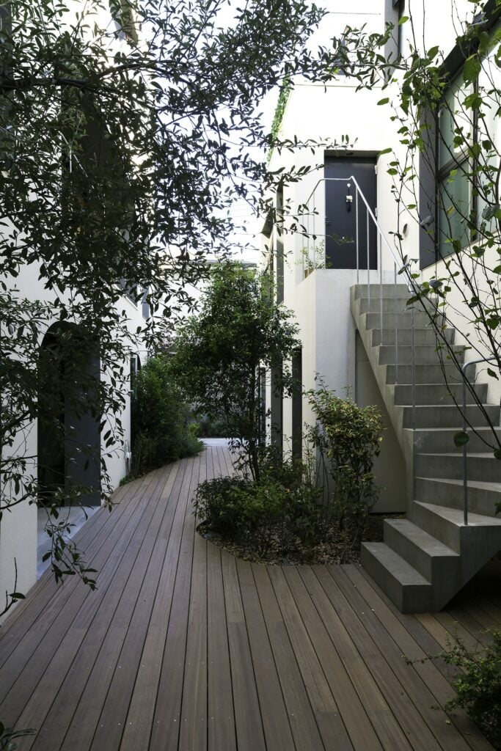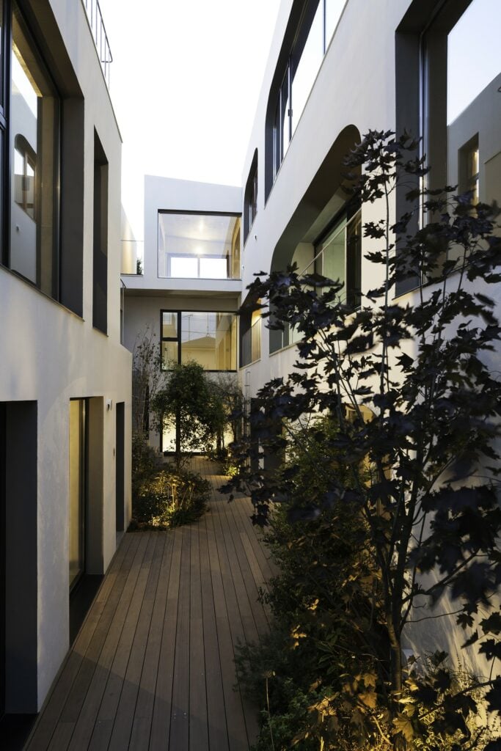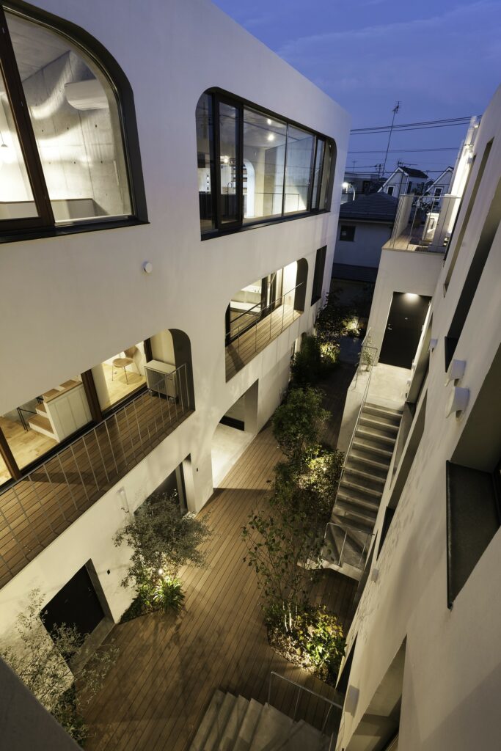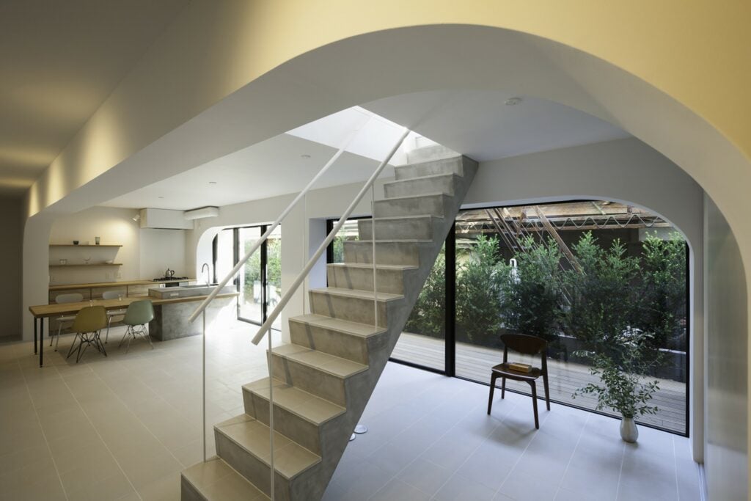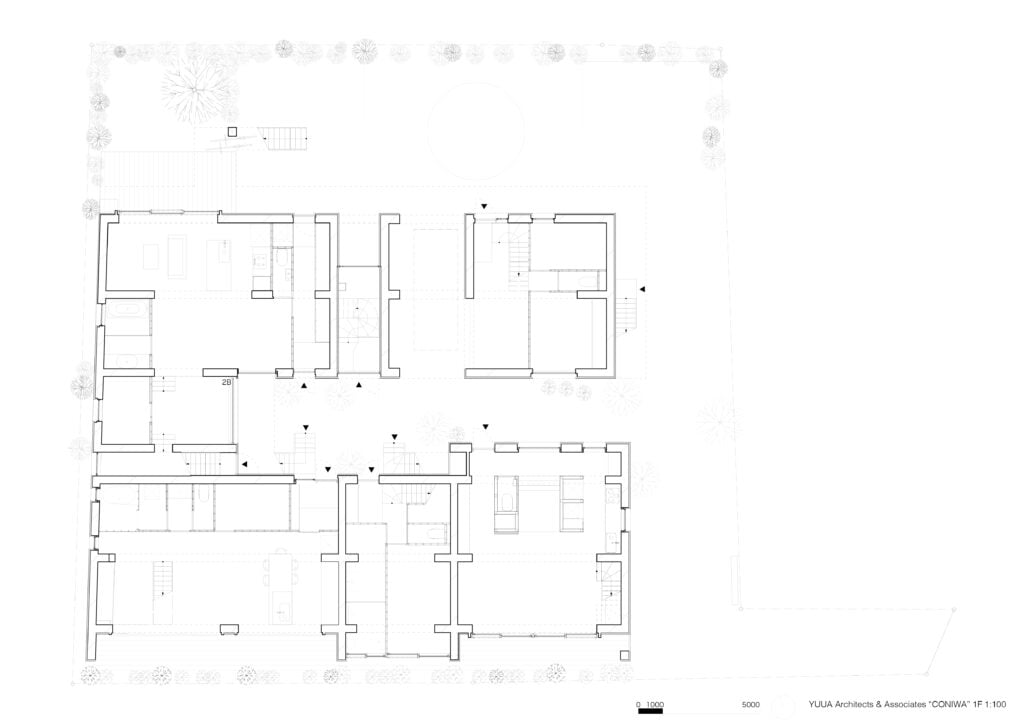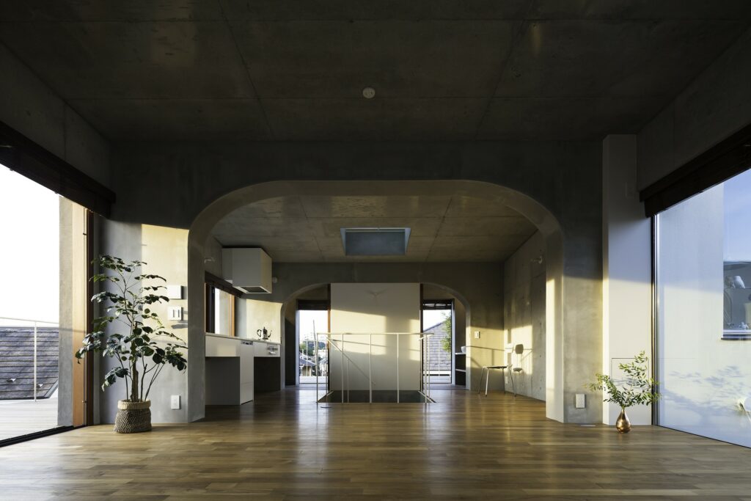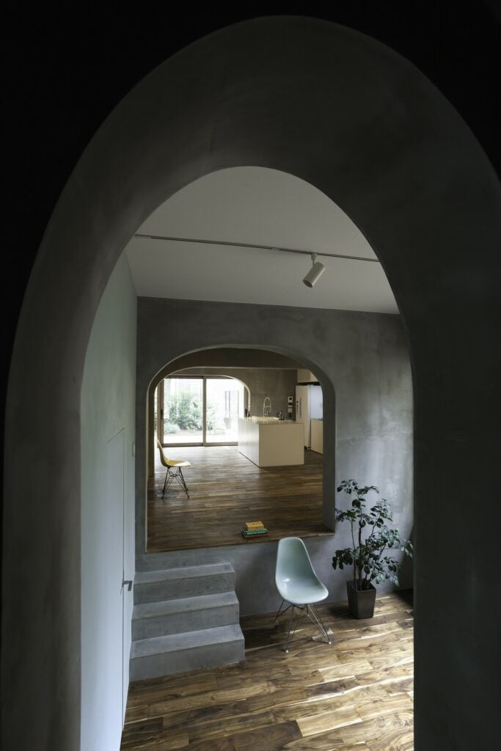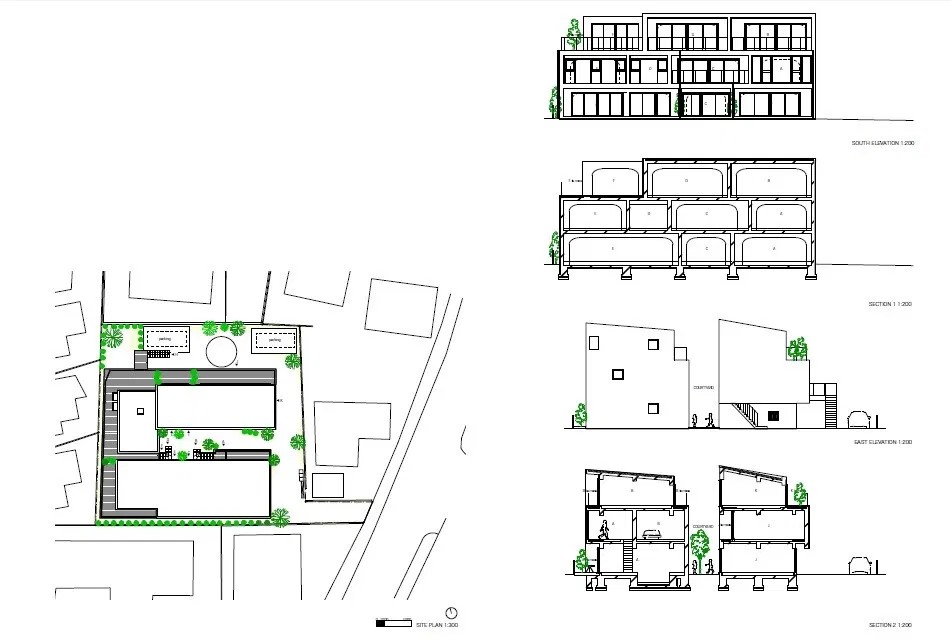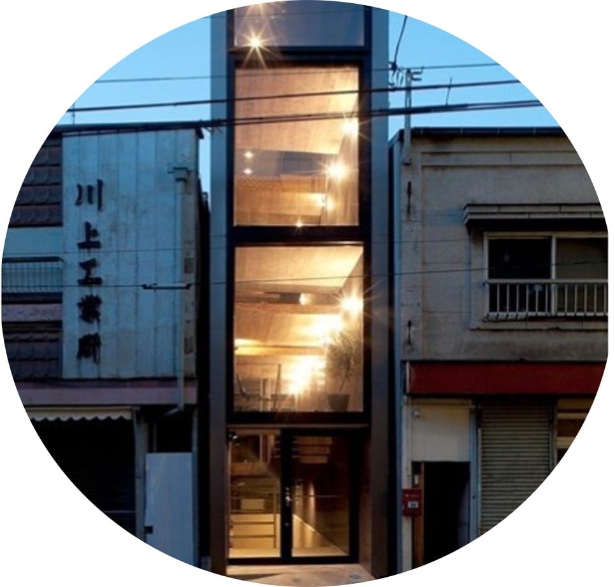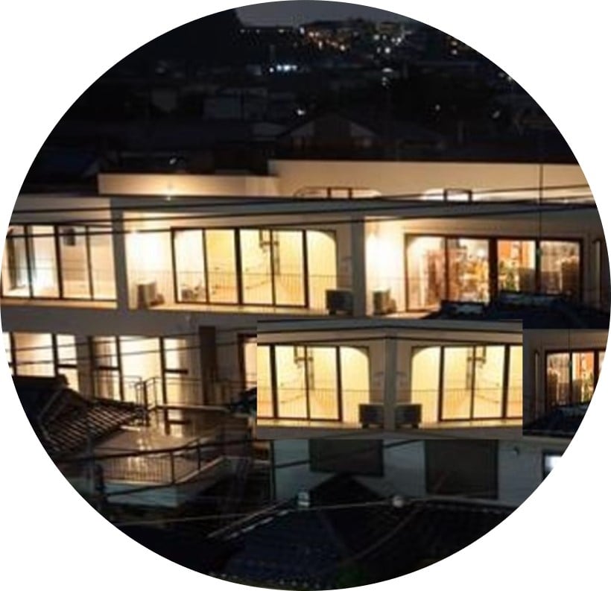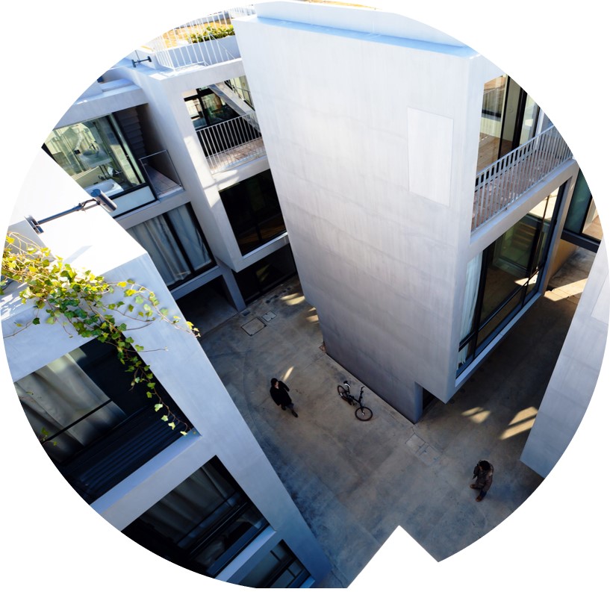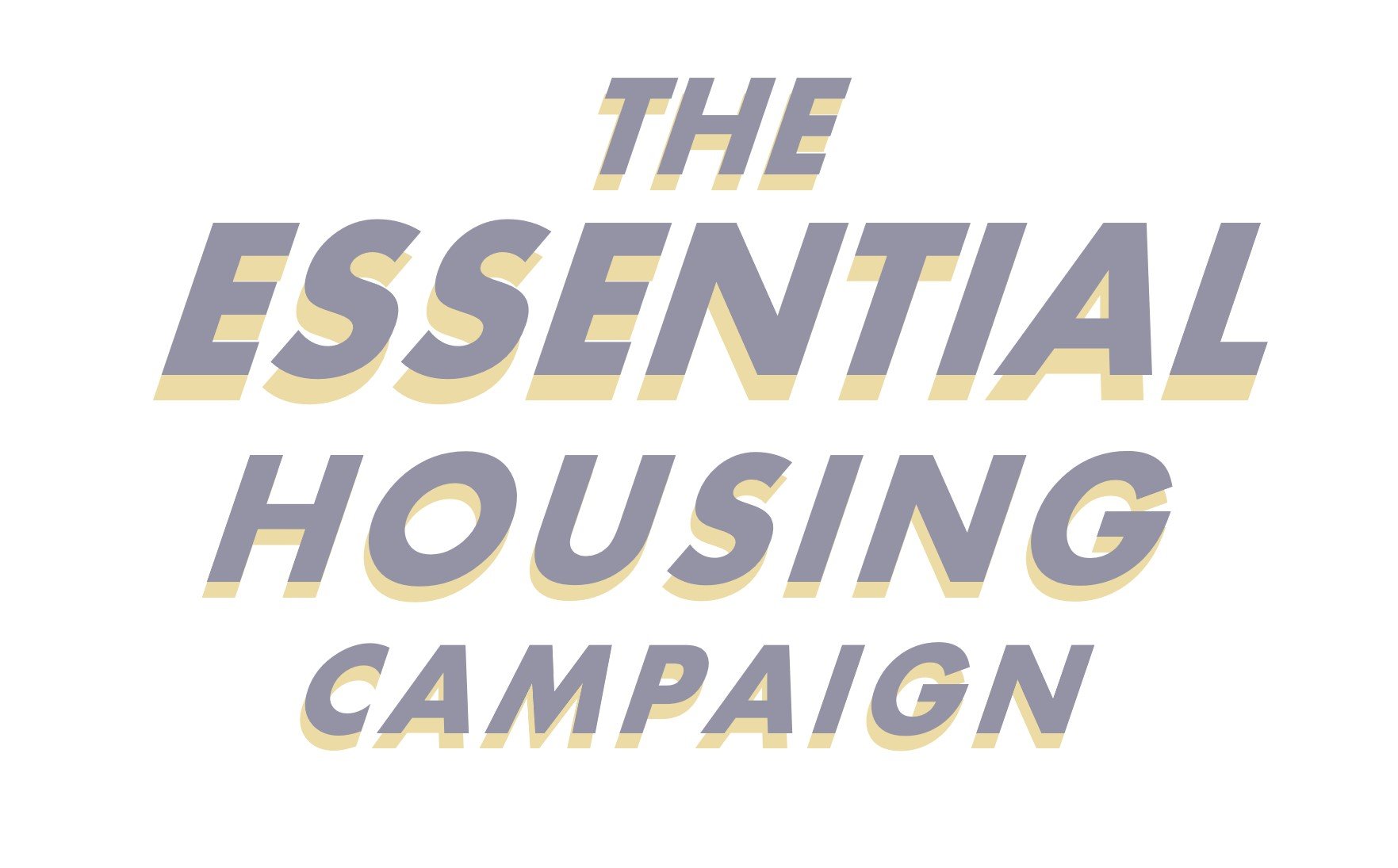Coniwa by YUUA
Customized coop housing development in Tokyo, Japan
Coniwa is a cooperative housing project located in west Tokyo, designed by architects Madoka Aihara and Tomokazu Shimizu of YUUA Architects. The project consists of 11 dwellings arranged around a lush courtyard. The clients are initially provided with an empty skeleton plan in which YUUA creates a customized abode through a collaborative design process. The result is a harmonized plurality of houses that reflect the identities of each of their inhabitants.
Built
Tokyo, Japan
2015
2015
Built
N/A - Site Built
N/A - Site Built
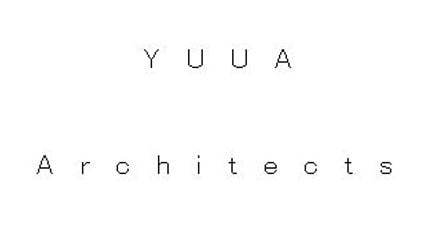
Overview
11 units |
22 bedrooms |
4 stories Midrise |
4,014 SF Footprint |
9,547.59 Total SF |
433 SF/Occupant |
Proposal Origins
Designed Tokyo, Japan |
Produced Tokyo, Japan |
Located Koganei City, Tokyo, Japan |
| Construction Type | Site Built |
| Architecture Style: | |
| Utilities | |
| Approvals | |
| Designations | |
| Sustainability | |
| Inspiration |
| Total Unit Materials | |
| Total Unit Labor | |
| Total Unit Delivery | |
| Onsite Estimates | |
| Additional Costs | |
| Total | $2,303,244 |
| $ / Unit | $209k / unit |
| $ / Bedroom | $104,681 |
Quoted by:
Budget Notes:
241.900.000 ¥ = $2,303,244 USD for 11 units, 22 bedrooms
241.900.000 ¥ = $2,303,244 USD for 11 units, 22 bedrooms
Submitting Group Leads:
Outside Vendors:
Delivery Method:
Current Production Capacity:



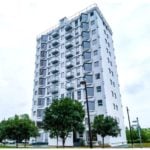
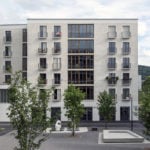
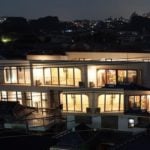

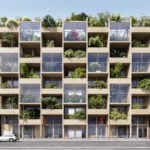
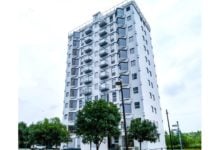
 NEXT
NEXT